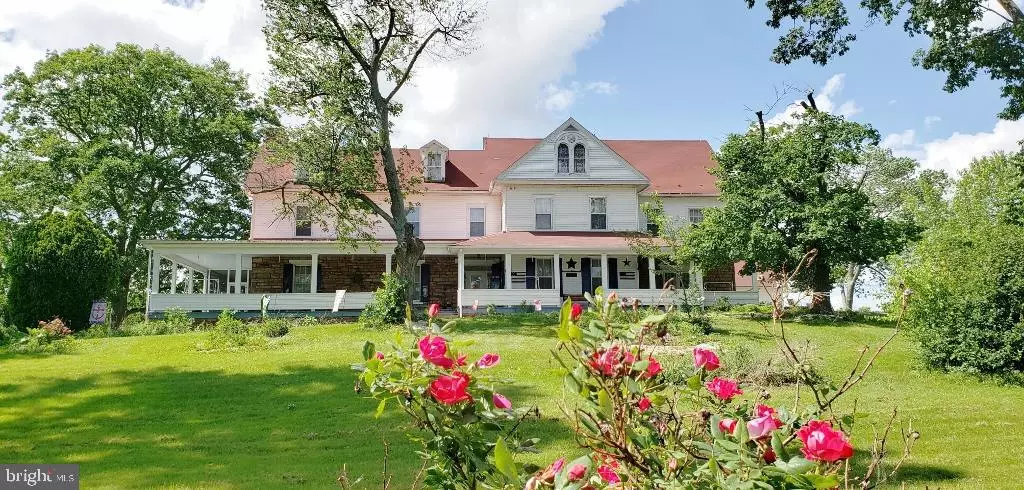$450,000
$599,900
25.0%For more information regarding the value of a property, please contact us for a free consultation.
26599 35 Mifflintown, PA 17059
7 Beds
3 Baths
8,330 SqFt
Key Details
Sold Price $450,000
Property Type Single Family Home
Sub Type Detached
Listing Status Sold
Purchase Type For Sale
Square Footage 8,330 sqft
Price per Sqft $54
Subdivision None Available
MLS Listing ID 1000095726
Sold Date 01/23/19
Style Farmhouse/National Folk
Bedrooms 7
Full Baths 2
Half Baths 1
HOA Y/N N
Abv Grd Liv Area 8,330
Originating Board BRIGHT
Year Built 1896
Annual Tax Amount $5,170
Tax Year 2017
Acres 10.0
Property Description
This one will take you back in time! Historical country estate built in 1896 situated on 10 acres along Route 35 in Mifflintown. Valley views from lg windows in massive Eat-in-Country Kitchen. Butler Pantry and Parlor. French doors in Sunrm, Grand rm & Formal Dining rm lead out to wraparound porch. 3 FPs. Awe-inspiring staircase leads upward to wraparound landing, 7 bdrms, 2.5 baths, 2nd floor Media rm and Study. Cent Air throughout. Attached 2 car garage. Outbuildings: Old Generator House, Ice House, Laundry House, Carriage House & Stables
Location
State PA
County Juniata
Area Fermanagh Twp (14804)
Zoning RURAL AGRICULTURE
Direction East
Rooms
Other Rooms Dining Room, Bedroom 2, Bedroom 3, Bedroom 4, Bedroom 5, Kitchen, Library, Foyer, Bedroom 1, Study, Sun/Florida Room, Great Room, Other, Utility Room, Media Room, Bedroom 6, Full Bath, Half Bath, Additional Bedroom
Basement Partial, Unfinished
Interior
Interior Features Butlers Pantry, Dining Area, Kitchen - Country, Kitchen - Eat-In
Heating Heat Pump(s), Forced Air
Cooling Central A/C, Attic Fan, Ceiling Fan(s), Heat Pump(s)
Flooring Hardwood, Ceramic Tile
Fireplaces Number 3
Fireplaces Type Stone, Gas/Propane, Wood
Equipment Dishwasher, Disposal, Refrigerator, Freezer, Water Conditioner - Owned, Oven/Range - Electric
Fireplace Y
Window Features Replacement
Appliance Dishwasher, Disposal, Refrigerator, Freezer, Water Conditioner - Owned, Oven/Range - Electric
Heat Source Electric, Bottled Gas/Propane
Laundry Main Floor
Exterior
Exterior Feature Deck(s), Balcony, Wrap Around, Porch(es)
Parking Features Garage Door Opener, Additional Storage Area
Garage Spaces 2.0
Water Access N
View Valley, Mountain, Other
Roof Type Asphalt,Fiberglass
Street Surface Paved
Accessibility None
Porch Deck(s), Balcony, Wrap Around, Porch(es)
Road Frontage State
Attached Garage 2
Total Parking Spaces 2
Garage Y
Building
Story 3+
Foundation Block, Stone, Crawl Space
Sewer On Site Septic
Water Well
Architectural Style Farmhouse/National Folk
Level or Stories 3+
Additional Building Above Grade, Below Grade
New Construction N
Schools
Middle Schools Tuscarora
High Schools Juniata
School District Juniata County
Others
Senior Community No
Tax ID 4-17-6
Ownership Fee Simple
SqFt Source Estimated
Horse Property N
Special Listing Condition Standard
Read Less
Want to know what your home might be worth? Contact us for a FREE valuation!

Our team is ready to help you sell your home for the highest possible price ASAP

Bought with Kylie J Naylor • Century 21 Above and Beyond

GET MORE INFORMATION





