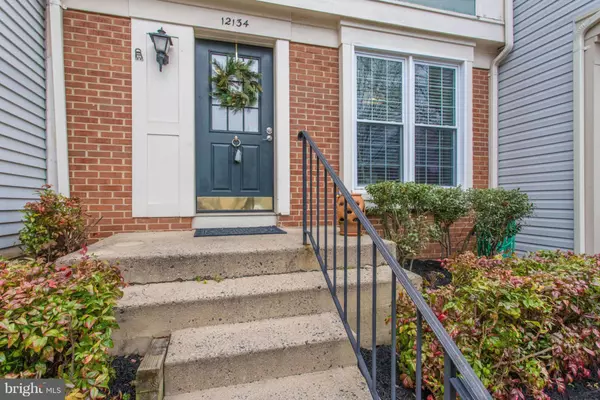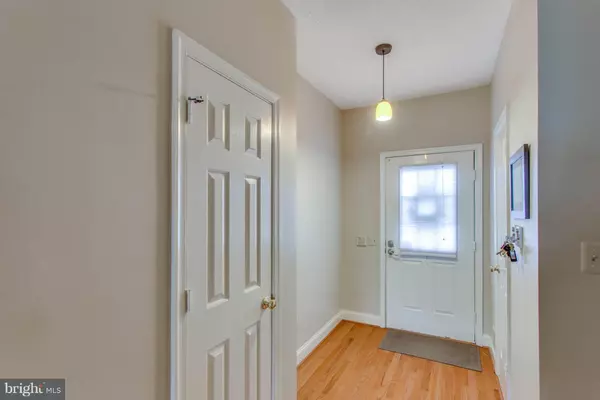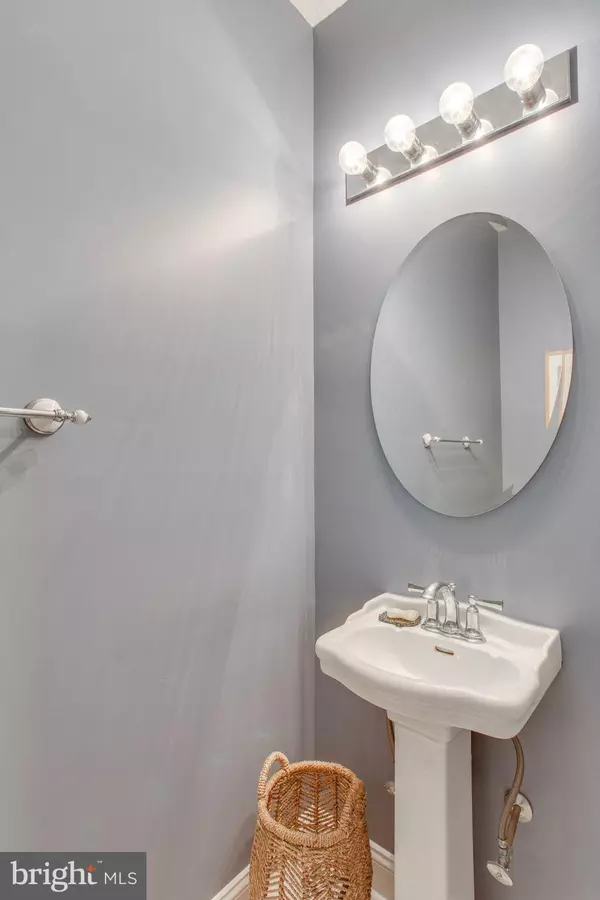$395,000
$384,900
2.6%For more information regarding the value of a property, please contact us for a free consultation.
12134 WEDGEWAY CT Fairfax, VA 22033
2 Beds
4 Baths
1,284 SqFt
Key Details
Sold Price $395,000
Property Type Townhouse
Sub Type Interior Row/Townhouse
Listing Status Sold
Purchase Type For Sale
Square Footage 1,284 sqft
Price per Sqft $307
Subdivision Penderbrook
MLS Listing ID VAFX745560
Sold Date 01/22/19
Style Colonial
Bedrooms 2
Full Baths 3
Half Baths 1
HOA Fees $88/qua
HOA Y/N Y
Abv Grd Liv Area 1,284
Originating Board BRIGHT
Year Built 1988
Annual Tax Amount $4,371
Tax Year 2018
Lot Size 1,260 Sqft
Acres 0.03
Property Description
New Penderbrook listing! Townhouse features twin master suites w/attached bathrooms, large deck, hardwood floors + updated half bathroom on main level, and SS kitchen appliances. Fireplace located in family room, with new sliding glass door to walkout deck. Fully finished basement features a recently updated bathroom, plus sizable storage space in basement. ***** Don't pass up the opportunity to live in this community! Amenities include 18 hole golf course, Olympic swimming pool, fitness center, basketball & tennis courts, playgrounds, trails. Minutes from I-66, Fairfax County Parkway, Fair Oaks Mall.
Location
State VA
County Fairfax
Zoning 308
Rooms
Other Rooms Primary Bedroom, Kitchen, Family Room
Basement Full, Connecting Stairway, Fully Finished
Interior
Interior Features Breakfast Area, Floor Plan - Open, Kitchen - Table Space, Wood Floors, Primary Bath(s), Combination Kitchen/Dining, Ceiling Fan(s), Dining Area, Kitchen - Eat-In, Upgraded Countertops
Hot Water Natural Gas
Cooling Central A/C, Ceiling Fan(s)
Flooring Hardwood
Fireplaces Number 1
Fireplaces Type Wood
Equipment Built-In Microwave, Dishwasher, Disposal, Dryer, Freezer, Icemaker, Microwave, Oven/Range - Gas, Refrigerator, Washer
Furnishings No
Fireplace Y
Window Features Insulated
Appliance Built-In Microwave, Dishwasher, Disposal, Dryer, Freezer, Icemaker, Microwave, Oven/Range - Gas, Refrigerator, Washer
Heat Source Natural Gas
Exterior
Garage Spaces 1.0
Parking On Site 1
Utilities Available Fiber Optics Available, Electric Available, Natural Gas Available
Amenities Available Basketball Courts, Club House, Common Grounds, Community Center, Exercise Room, Fitness Center, Golf Course, Jog/Walk Path, Meeting Room, Party Room, Pool - Outdoor, Tennis Courts, Tot Lots/Playground, Swimming Pool, Putting Green
Water Access N
Roof Type Composite
Accessibility None
Total Parking Spaces 1
Garage N
Building
Story 3+
Sewer Public Sewer
Water Public
Architectural Style Colonial
Level or Stories 3+
Additional Building Above Grade, Below Grade
New Construction N
Schools
Elementary Schools Waples Mill
Middle Schools Franklin
High Schools Oakton
School District Fairfax County Public Schools
Others
HOA Fee Include Common Area Maintenance,Fiber Optics Available,Insurance,Management,Lawn Maintenance,Parking Fee,Pool(s),Reserve Funds,Trash,Snow Removal,Road Maintenance
Senior Community No
Tax ID 0461 23 0064
Ownership Fee Simple
SqFt Source Estimated
Security Features Main Entrance Lock
Horse Property N
Special Listing Condition Standard
Read Less
Want to know what your home might be worth? Contact us for a FREE valuation!

Our team is ready to help you sell your home for the highest possible price ASAP

Bought with Elizabeth D Newman • Pearson Smith Realty, LLC
GET MORE INFORMATION





