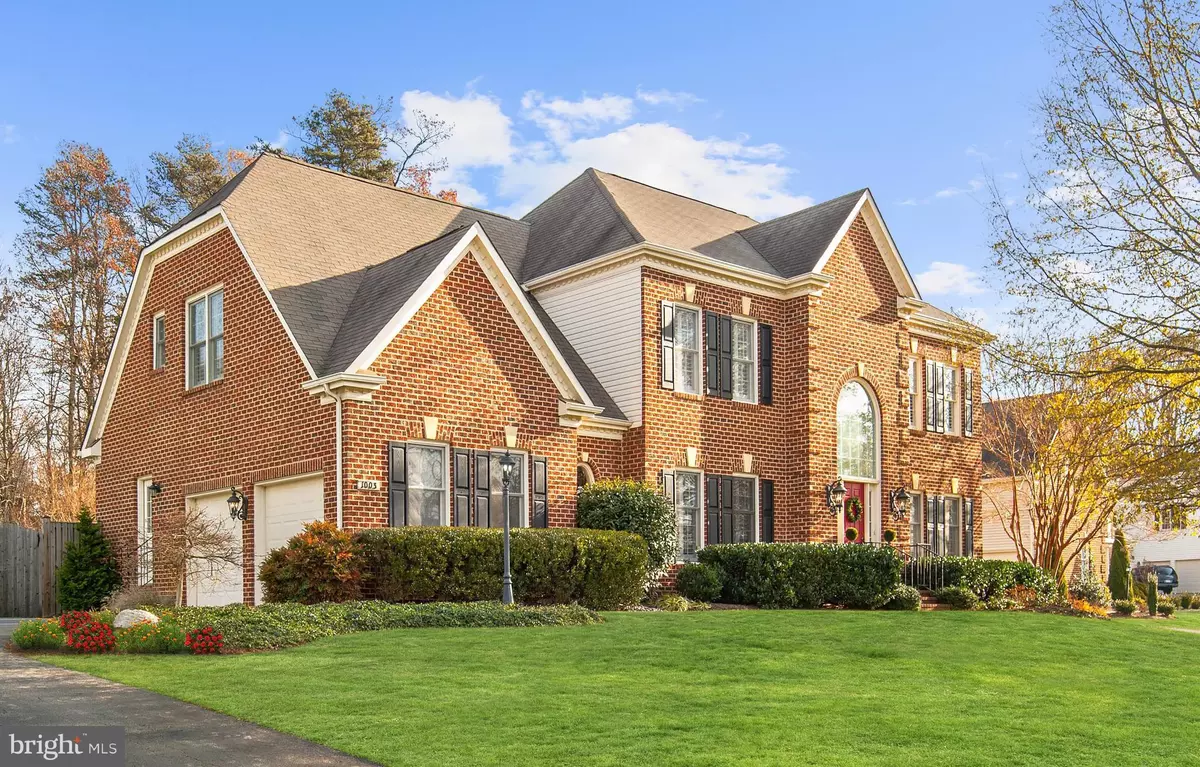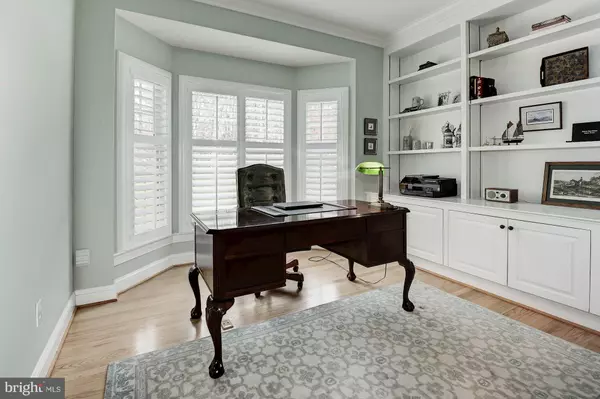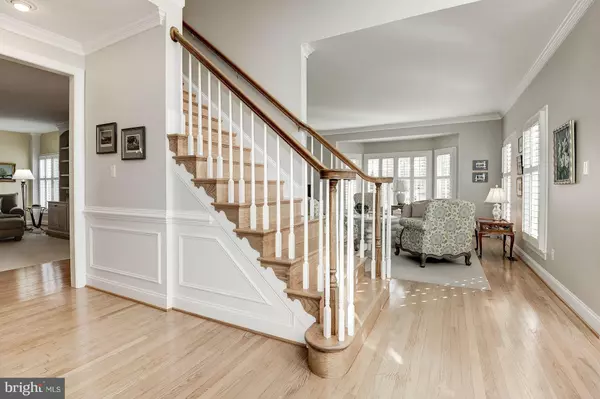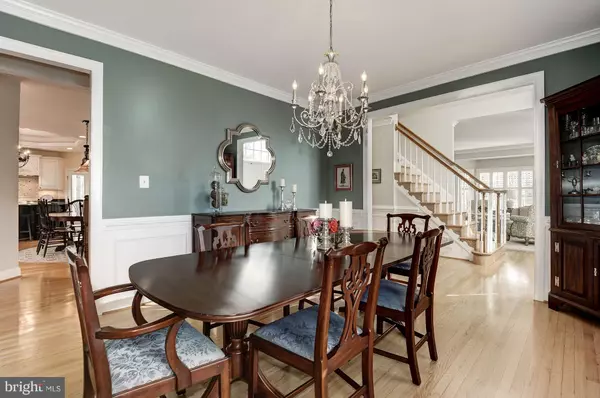$1,271,000
$1,271,000
For more information regarding the value of a property, please contact us for a free consultation.
1003 SHERMAN CT Great Falls, VA 22066
5 Beds
5 Baths
5,500 SqFt
Key Details
Sold Price $1,271,000
Property Type Single Family Home
Sub Type Detached
Listing Status Sold
Purchase Type For Sale
Square Footage 5,500 sqft
Price per Sqft $231
Subdivision Seneca Gate
MLS Listing ID VAFX502536
Sold Date 01/21/19
Style Colonial
Bedrooms 5
Full Baths 4
Half Baths 1
HOA Fees $31/ann
HOA Y/N Y
Abv Grd Liv Area 4,000
Originating Board BRIGHT
Year Built 1996
Annual Tax Amount $11,146
Tax Year 2018
Lot Size 0.867 Acres
Acres 0.87
Property Description
Gorgeous Brightfield Builders Airlie model on a quiet cul-de-sac in Seneca Gate. Bright, sun-drenched home with two-story foyer with large light-filled Palladian window, beautiful chandelier and grand stairway to upper level. Keep all your personal belongings perfectly organized with custom built-ins galore. Vacation at home with the stunning resort-style heated salt water pool and hot tub with expansive surrounding hardscapes in the professionally landscaped backyard. Crisp, custom white plantation shutters throughout. Expanded and fully renovated kitchen with custom white and charcoal cabinetry, oversized octagonal center island, polished granite counter tops, and high-end appliances. Gleaming hardwood floors throughout main and upper levels. Luxurious master retreat with spacious sitting area, large his and her walk-in closets and spa quality elegant renovated master bathroom. Fully finished lower level with game room, recreation room, den, bonus room, kitchenette, bedroom and full bathroom. Very convenient to major commuting routes.
Location
State VA
County Fairfax
Zoning 110
Rooms
Basement Fully Finished, Walkout Stairs
Interior
Interior Features Window Treatments, Built-Ins, Breakfast Area, Wood Floors, WhirlPool/HotTub, Walk-in Closet(s), Wainscotting, Sprinkler System, Recessed Lighting, Pantry, Primary Bath(s), Kitchenette, Kitchen - Table Space, Kitchen - Island, Kitchen - Gourmet, Formal/Separate Dining Room, Floor Plan - Open, Family Room Off Kitchen, Crown Moldings, Chair Railings, Ceiling Fan(s), Carpet
Hot Water Natural Gas
Heating Heat Pump(s), Zoned
Cooling Ceiling Fan(s), Zoned
Fireplaces Number 1
Fireplaces Type Screen, Insert, Gas/Propane, Mantel(s), Stone
Equipment Built-In Microwave, Dryer, Dishwasher, Disposal, Washer, Humidifier, Icemaker, Refrigerator, Stove
Fireplace Y
Window Features Palladian,Double Pane
Appliance Built-In Microwave, Dryer, Dishwasher, Disposal, Washer, Humidifier, Icemaker, Refrigerator, Stove
Heat Source Natural Gas
Laundry Main Floor
Exterior
Exterior Feature Screened, Porch(es), Patio(s)
Parking Features Garage Door Opener
Garage Spaces 2.0
Pool Heated, In Ground, Saltwater
Water Access N
Accessibility None
Porch Screened, Porch(es), Patio(s)
Attached Garage 2
Total Parking Spaces 2
Garage Y
Building
Story 3+
Sewer On Site Septic
Water Public
Architectural Style Colonial
Level or Stories 3+
Additional Building Above Grade, Below Grade
New Construction N
Schools
Elementary Schools Forestville
Middle Schools Cooper
High Schools Langley
School District Fairfax County Public Schools
Others
Senior Community No
Tax ID 0064 12 0002
Ownership Fee Simple
SqFt Source Assessor
Security Features Motion Detectors,Security System,Smoke Detector
Special Listing Condition Standard
Read Less
Want to know what your home might be worth? Contact us for a FREE valuation!

Our team is ready to help you sell your home for the highest possible price ASAP

Bought with Laura C Mensing • Long & Foster Real Estate, Inc.
GET MORE INFORMATION





