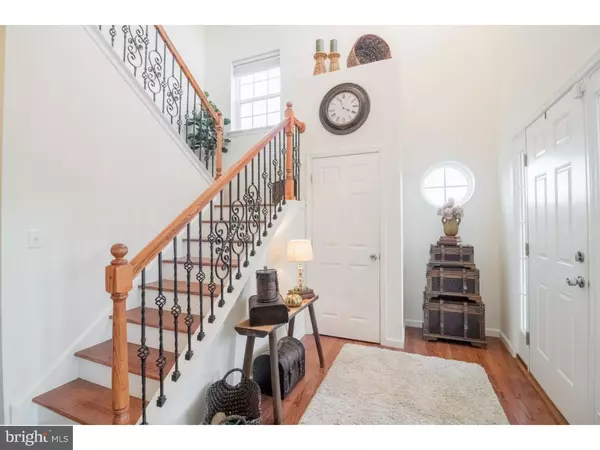$315,000
$316,900
0.6%For more information regarding the value of a property, please contact us for a free consultation.
785 SWALLOW TAIL LN Breinigsville, PA 18031
3 Beds
3 Baths
2,072 SqFt
Key Details
Sold Price $315,000
Property Type Single Family Home
Sub Type Twin/Semi-Detached
Listing Status Sold
Purchase Type For Sale
Square Footage 2,072 sqft
Price per Sqft $152
Subdivision Trexler Field
MLS Listing ID PALH100510
Sold Date 01/22/19
Style Contemporary
Bedrooms 3
Full Baths 2
Half Baths 1
HOA Fees $25/mo
HOA Y/N Y
Abv Grd Liv Area 2,072
Originating Board TREND
Year Built 2014
Annual Tax Amount $5,227
Tax Year 2018
Lot Size 0.417 Acres
Acres 0.42
Lot Dimensions 154X155
Property Description
Access to major highways, hospital and shopping make this 2000+ sq ft home with 3 bedrooms and 2 1/2 bathrooms property stand out. A spacious study with french doors begins the tour and warm hardwoods lead into the large living room and open concept kitchen. Feel the spaciousness with the 17' ceilings and open concept floor plan. Gas fireplace with amazing floor to ceiling field stone is just one of the upgrades in this home. Be a chef in this upgraded kitchen with granite counter tops and high end SS appliances and dining is set up so can enjoy the back yard view. A mudroom/ laundry room off the 2 stall garage make life easy as does the first floor master /master bath with double sinks and soaking tub. The 2nd floor has a large landing for extra living space and 2 nice size bedrooms. Other upgrades include up graded lighting, hardwoods, roughed in plumbing in basement, extra window and more. Large lot and Parkland School District make this home a winner.
Location
State PA
County Lehigh
Area Upper Macungie Twp (12320)
Zoning R2
Rooms
Other Rooms Living Room, Primary Bedroom, Bedroom 2, Kitchen, Family Room, Bedroom 1, Study, Mud Room, Full Bath
Basement Full
Main Level Bedrooms 1
Interior
Interior Features Kitchen - Island, Butlers Pantry, Kitchen - Eat-In
Hot Water Natural Gas
Heating Gas
Cooling Central A/C
Fireplaces Number 1
Fireplaces Type Gas/Propane
Fireplace Y
Heat Source Natural Gas
Laundry Main Floor
Exterior
Parking Features Garage Door Opener
Garage Spaces 4.0
Water Access N
Accessibility None
Attached Garage 2
Total Parking Spaces 4
Garage Y
Building
Story 2
Sewer Public Sewer
Water Public
Architectural Style Contemporary
Level or Stories 2
Additional Building Above Grade
New Construction N
Schools
High Schools Parkland
School District Parkland
Others
HOA Fee Include Common Area Maintenance
Senior Community No
Tax ID 545426687890-00001
Ownership Fee Simple
SqFt Source Assessor
Acceptable Financing Cash, Conventional, FHA, USDA, VA
Listing Terms Cash, Conventional, FHA, USDA, VA
Financing Cash,Conventional,FHA,USDA,VA
Special Listing Condition Standard
Read Less
Want to know what your home might be worth? Contact us for a FREE valuation!

Our team is ready to help you sell your home for the highest possible price ASAP

Bought with Amanda F Forsthoefel • Weichert Realtors

GET MORE INFORMATION





