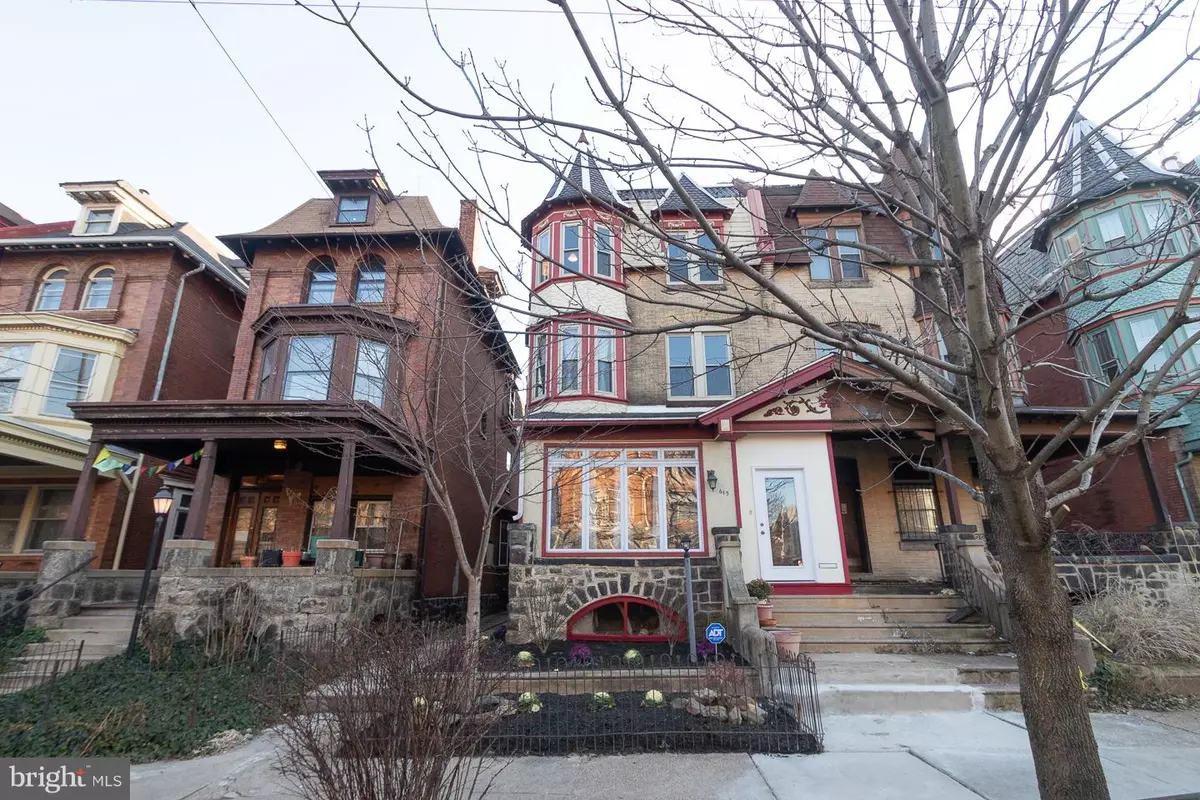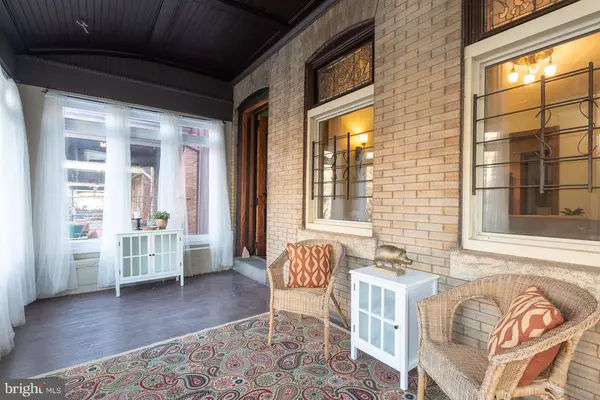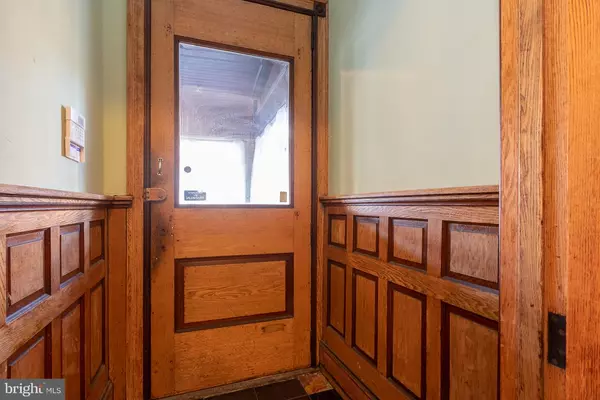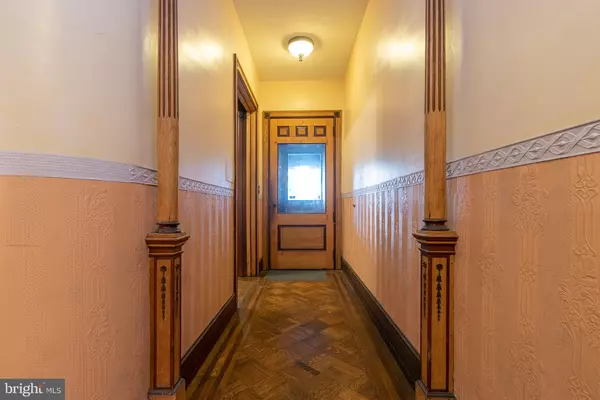$550,000
$550,000
For more information regarding the value of a property, please contact us for a free consultation.
615 S 48TH ST Philadelphia, PA 19143
6 Beds
3 Baths
3,186 SqFt
Key Details
Sold Price $550,000
Property Type Single Family Home
Sub Type Twin/Semi-Detached
Listing Status Sold
Purchase Type For Sale
Square Footage 3,186 sqft
Price per Sqft $172
Subdivision University City
MLS Listing ID PAPH363568
Sold Date 01/16/19
Style Victorian
Bedrooms 6
Full Baths 2
Half Baths 1
HOA Y/N N
Abv Grd Liv Area 3,186
Originating Board BRIGHT
Year Built 1925
Annual Tax Amount $7,033
Tax Year 2018
Lot Size 2,646 Sqft
Acres 0.06
Property Description
They don t make homes like this anymore! Here is your chance to live in a beautiful and spacious University City Victorian. There are six bedrooms in total and two and a half bathrooms in the house. You ll first notice the unique exterior and the garden in front of the house. There is an enclosed porch with large windows, great for enjoying some natural light in the morning. This home is filled with character with its pillars, decorative mantels, pocket doors, hardwood floors, stained glass and more. Inside the house you ll walk into the foyer with its wood wainscotting, through the beautiful original wood doors and see a detailed staircase. Past the foyer to the right you will find the family room that overlooks the enclosed porch through the above stained glass windows. There is a decorative mantel in the family room as well as the living room(or bedroom) located on the 2nd floor. Past the family room you have a grand dining area, really great for entertaining. The kitchen is newly updated with plenty of counter and cabinet space. Behind the kitchen sits the laundry room and a powder room. On the 2nd and 3rd floor, you ll find the six bedrooms, all varying in size with a bathroom on each floor. Don t forget to take a look at the gorgeous bathroom with black and white tiled floors and a clawfoot bathtub. In the back of the house, you ll find a spacious fenced-in patio, great for BBQs and enjoying warm summer nights. If you are looking for more space, there is also basement and attic which are the foot print of the house. While this Victorian may be older, it has some new main components, such as an updated electric panel, new main roof, newer windows, and heater.The house sits right off the bustling Baltimore Avenue and is just half a block away from Gold Standard Cafe and down the street from Cedar Park Cafe, Bookers, Dockers, Mariposa Coop and more. Just hop on a trolley to get into Center City.
Location
State PA
County Philadelphia
Area 19143 (19143)
Zoning RSA3
Rooms
Basement Outside Entrance
Interior
Heating Radiator
Cooling Ceiling Fan(s)
Heat Source Natural Gas
Laundry Main Floor
Exterior
Water Access N
Accessibility 2+ Access Exits
Garage N
Building
Story 3+
Sewer Public Sewer
Water Public
Architectural Style Victorian
Level or Stories 3+
Additional Building Above Grade, Below Grade
New Construction N
Schools
School District The School District Of Philadelphia
Others
Senior Community No
Tax ID 461208400
Ownership Fee Simple
SqFt Source Estimated
Special Listing Condition Standard
Read Less
Want to know what your home might be worth? Contact us for a FREE valuation!

Our team is ready to help you sell your home for the highest possible price ASAP

Bought with Jeffrey Block • Compass RE
GET MORE INFORMATION





