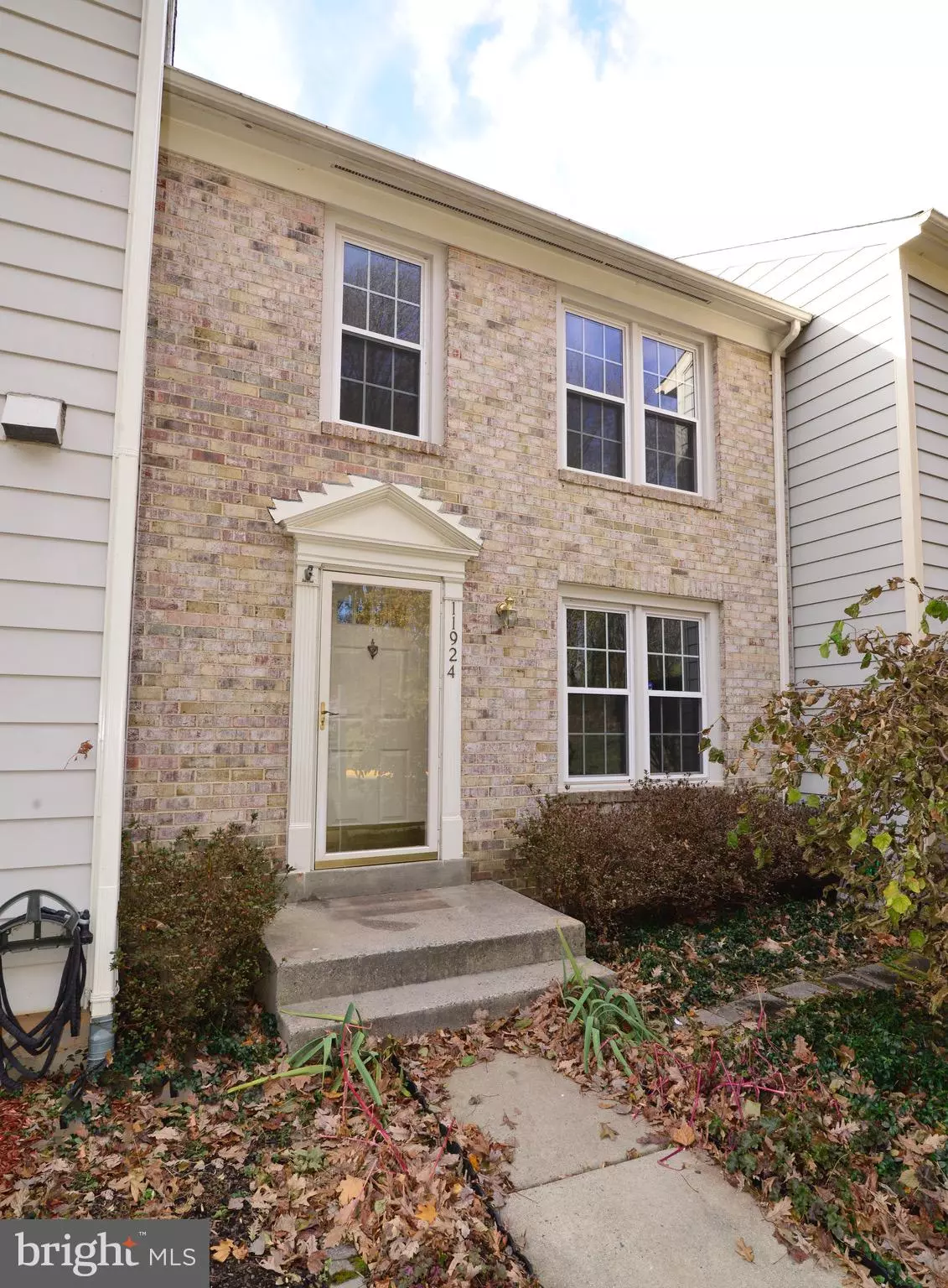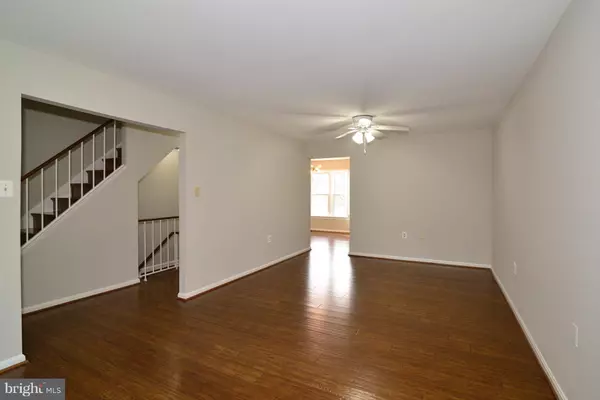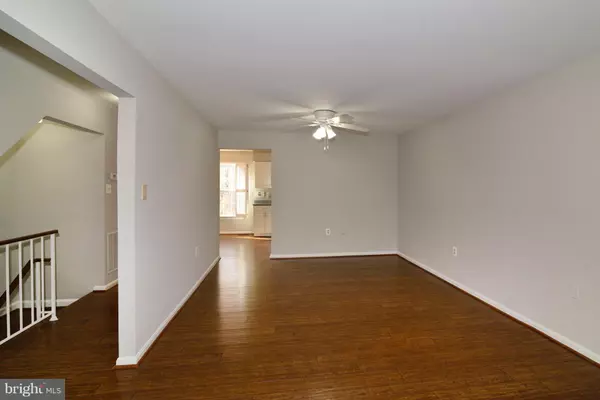$422,000
$435,000
3.0%For more information regarding the value of a property, please contact us for a free consultation.
11924 GLEN ALDEN RD Fairfax, VA 22030
3 Beds
4 Baths
1,280 SqFt
Key Details
Sold Price $422,000
Property Type Townhouse
Sub Type Interior Row/Townhouse
Listing Status Sold
Purchase Type For Sale
Square Footage 1,280 sqft
Price per Sqft $329
Subdivision Glen Alden
MLS Listing ID VAFX307294
Sold Date 01/18/19
Style Colonial
Bedrooms 3
Full Baths 3
Half Baths 1
HOA Fees $66/qua
HOA Y/N Y
Abv Grd Liv Area 1,280
Originating Board BRIGHT
Year Built 1984
Annual Tax Amount $4,495
Tax Year 2018
Lot Size 1,500 Sqft
Acres 0.03
Property Description
WOW! Open Sun. Dec. 9th! Come fall in love with this gorgeous COMPLETELY updated 3 Bedroom 3.5 Bath TH conveniently located in Fairfax! This home boasts beautiful high level BAMBOO HW Flooring throughout entire Main and Upper Level - Wood Stairs! Roof -2 Weeks Old! Windows 2017! HVAC 2013! HWH 1.5 Years Old, Appliances -BRAND NEW! Newer Cabinets, Plantation Shutters, Gorgeous Views, Brand New Fence, Private Patio, Walk- Out Basement, Wood burning Fireplace, stackable washer & dryer with pedestals, the ENTIRE home is freshly painted Updated Lighting, mirrors, cabinets, refinished floors, showers/tub in EVERY bathroom! This home has it all and it also has an incredible location. The townhome itself is situated with trees in the front AND the back for extra privacy! Two assigned parking spaces convey. There are walking trails from the neighborhood that lead to the Fairfax Gov't Ctr., Also--very accessible to Rt. 50, Rt. 66, 286, 236, Rt. 29, 7 miles to Vienna Metro Station, 10 miles to Tysons Corner, and 15 miles to Dulles Airport!
Location
State VA
County Fairfax
Zoning 308
Direction East
Rooms
Other Rooms Living Room, Primary Bedroom, Bedroom 2, Bedroom 3, Kitchen, Family Room, Breakfast Room, Bathroom 2, Bathroom 3, Primary Bathroom
Basement Full, Fully Finished, Walkout Level
Interior
Interior Features Ceiling Fan(s), Window Treatments
Hot Water Electric
Cooling Ceiling Fan(s)
Flooring Hardwood
Fireplaces Number 1
Fireplaces Type Screen
Equipment Dishwasher, Disposal, Dryer, Icemaker, Microwave, Refrigerator, Stove, Washer
Fireplace Y
Window Features Double Pane,Energy Efficient
Appliance Dishwasher, Disposal, Dryer, Icemaker, Microwave, Refrigerator, Stove, Washer
Heat Source Electric
Laundry Lower Floor
Exterior
Exterior Feature Patio(s)
Parking On Site 2
Fence Wood, Rear, Privacy
Utilities Available Cable TV Available, Electric Available, Natural Gas Available, Phone Available, Sewer Available, Water Available
Water Access N
View Trees/Woods
Roof Type Architectural Shingle
Accessibility None
Porch Patio(s)
Garage N
Building
Story 3+
Sewer Public Sewer
Water Public
Architectural Style Colonial
Level or Stories 3+
Additional Building Above Grade, Below Grade
New Construction N
Schools
Elementary Schools Eagle View
Middle Schools Katherine Johnson
High Schools Fairfax
School District Fairfax County Public Schools
Others
Senior Community No
Tax ID 0561 14 0068
Ownership Fee Simple
SqFt Source Assessor
Security Features Electric Alarm
Acceptable Financing Cash, Conventional, FHA, Private, VA
Listing Terms Cash, Conventional, FHA, Private, VA
Financing Cash,Conventional,FHA,Private,VA
Special Listing Condition Standard
Read Less
Want to know what your home might be worth? Contact us for a FREE valuation!

Our team is ready to help you sell your home for the highest possible price ASAP

Bought with Diana M Cianto • RE/MAX Executives

GET MORE INFORMATION





