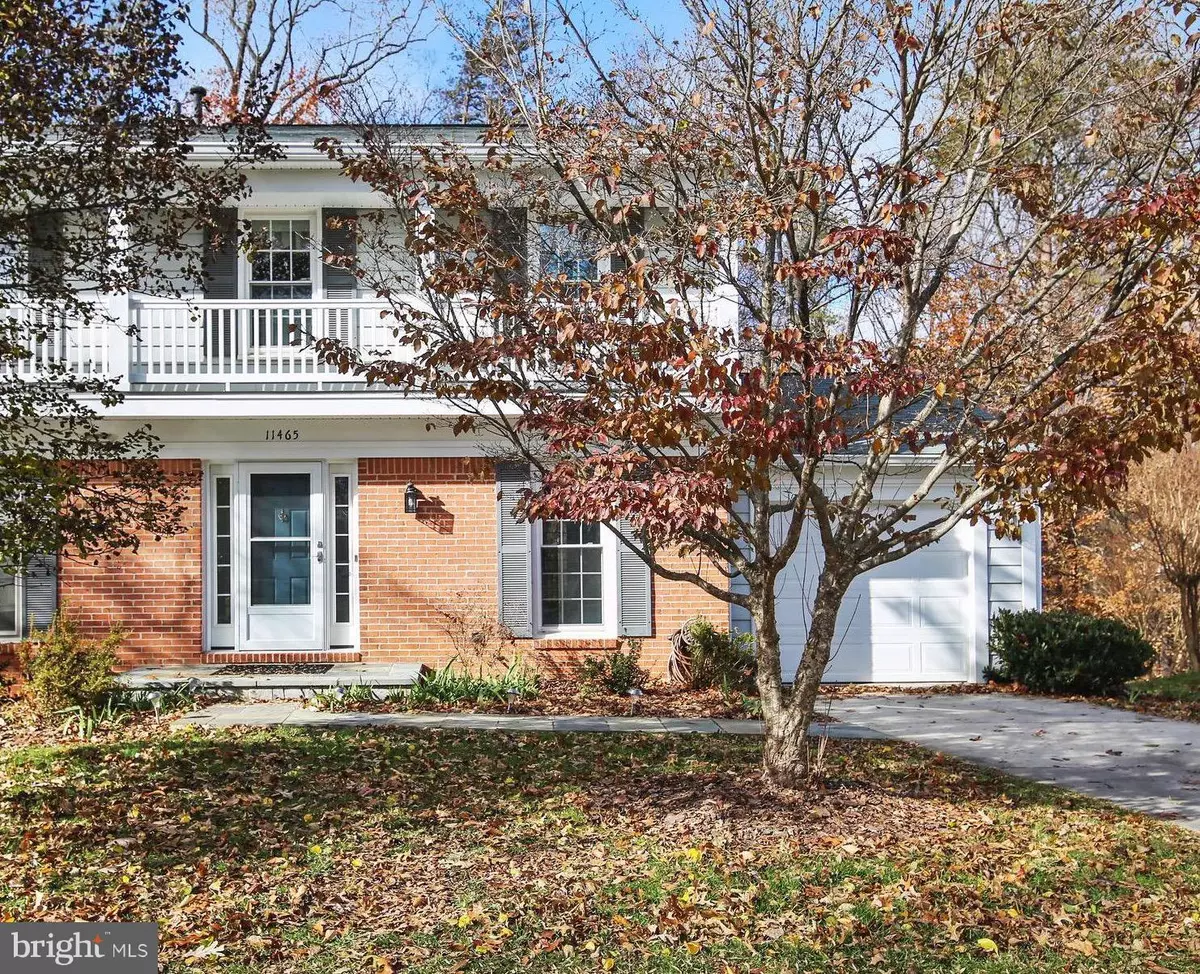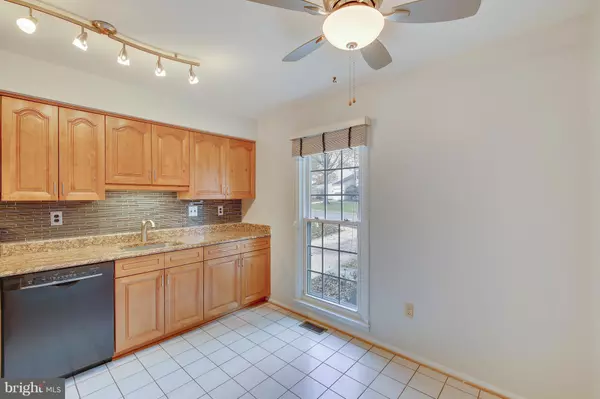$365,500
$365,000
0.1%For more information regarding the value of a property, please contact us for a free consultation.
11465 OAK LEAF DR Silver Spring, MD 20901
3 Beds
3 Baths
1,890 SqFt
Key Details
Sold Price $365,500
Property Type Single Family Home
Sub Type Twin/Semi-Detached
Listing Status Sold
Purchase Type For Sale
Square Footage 1,890 sqft
Price per Sqft $193
Subdivision Dumont Oaks
MLS Listing ID MDMC246514
Sold Date 01/08/19
Style Colonial
Bedrooms 3
Full Baths 2
Half Baths 1
HOA Fees $37/mo
HOA Y/N Y
Abv Grd Liv Area 1,470
Originating Board BRIGHT
Year Built 1983
Annual Tax Amount $3,822
Tax Year 2018
Lot Size 4,878 Sqft
Acres 0.11
Property Description
A wonderful opportunity to purchase this meticulously and lovingly kept home! Backing up to mature trees, this semi-detached (duplex) beauty has a coveted attached garage and driveway and is nestled in the heart of Dumont Oaks. Boasting a remodeled kitchen with newer cabinets and appliances, table space to enjoy meals, granite countertops, glass tile backsplash and neutral tile floor, this home has 3 bedrooms including a spacious Master bedroom and remodeled bath (2.5 total baths total). A charming living room/dining room combo space provides an open feeling to the floorplan. On the lower level, a family room with a wood burning fireplace looks out to the woods and is serene and quiet, perfect for getting away and relaxing. A full size deck off of the living room will help you greet nature while inviting you to relax, recenter and rejuvenate. There's plenty of storage in the utility room, just add shelves and you're good to go!
Location
State MD
County Montgomery
Zoning R90
Rooms
Other Rooms Living Room, Dining Room, Primary Bedroom, Bedroom 2, Kitchen, Family Room, Bedroom 1, Utility Room, Bathroom 1, Primary Bathroom, Half Bath
Basement Other, Connecting Stairway, Full, Partially Finished, Windows, Walkout Level, Sump Pump, Rear Entrance, Heated, Daylight, Partial
Interior
Interior Features Attic, Carpet, Ceiling Fan(s), Combination Dining/Living, Floor Plan - Traditional, Kitchen - Eat-In, Primary Bath(s), Upgraded Countertops, Window Treatments
Hot Water Natural Gas
Heating Forced Air, Gas
Cooling Central A/C
Flooring Carpet, Ceramic Tile
Fireplaces Number 1
Fireplaces Type Fireplace - Glass Doors, Wood
Equipment Built-In Microwave, Dishwasher, Disposal, Dryer - Electric, Exhaust Fan, Humidifier, Oven/Range - Electric, Refrigerator, Washer, Water Heater
Furnishings No
Fireplace Y
Window Features Double Pane,Energy Efficient,Screens
Appliance Built-In Microwave, Dishwasher, Disposal, Dryer - Electric, Exhaust Fan, Humidifier, Oven/Range - Electric, Refrigerator, Washer, Water Heater
Heat Source Natural Gas
Laundry Basement
Exterior
Exterior Feature Deck(s)
Parking Features Garage - Front Entry, Garage Door Opener, Inside Access
Garage Spaces 1.0
Amenities Available Common Grounds, Jog/Walk Path
Water Access N
Roof Type Asphalt,Shingle
Accessibility None
Porch Deck(s)
Attached Garage 1
Total Parking Spaces 1
Garage Y
Building
Story 3+
Sewer Public Sewer
Water Public
Architectural Style Colonial
Level or Stories 3+
Additional Building Above Grade, Below Grade
Structure Type Dry Wall
New Construction N
Schools
Elementary Schools Burnt Mills
Middle Schools Francis Scott Key
High Schools James Hubert Blake
School District Montgomery County Public Schools
Others
HOA Fee Include Common Area Maintenance,Snow Removal,Trash,Management
Senior Community No
Tax ID 160502089833
Ownership Fee Simple
SqFt Source Assessor
Security Features Security System,Smoke Detector,Motion Detectors
Horse Property N
Special Listing Condition Standard
Read Less
Want to know what your home might be worth? Contact us for a FREE valuation!

Our team is ready to help you sell your home for the highest possible price ASAP

Bought with Xuguang Tao • Great Homes Realty LLC
GET MORE INFORMATION





