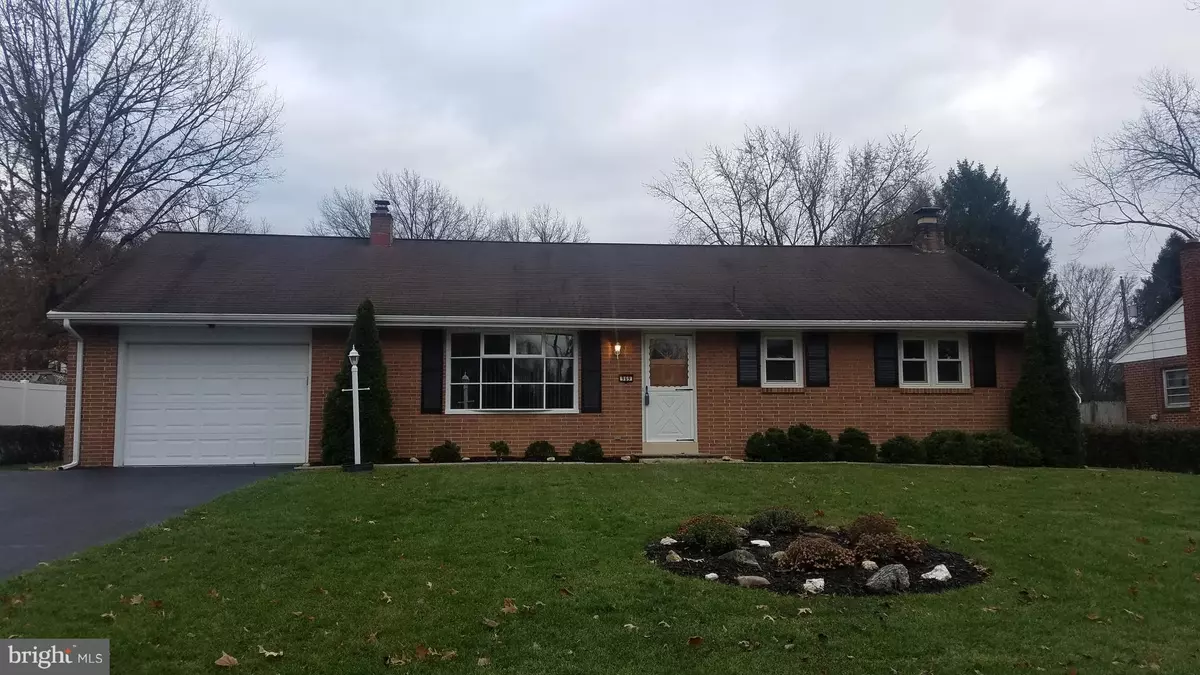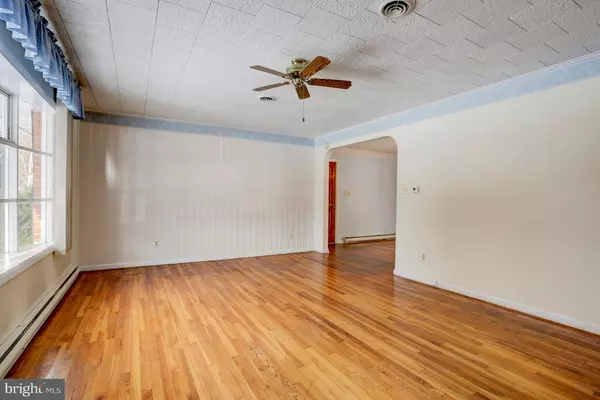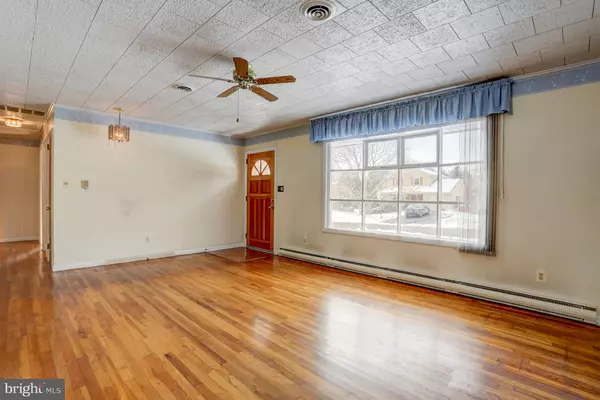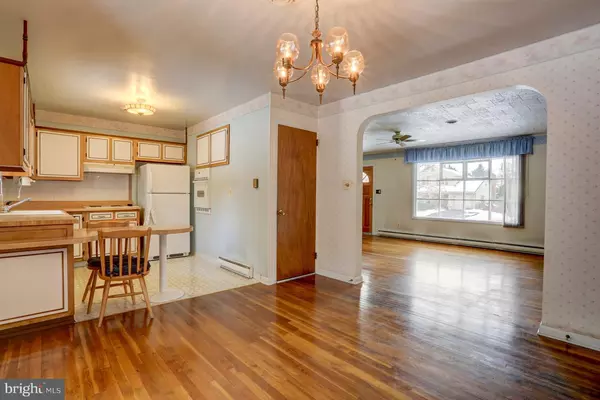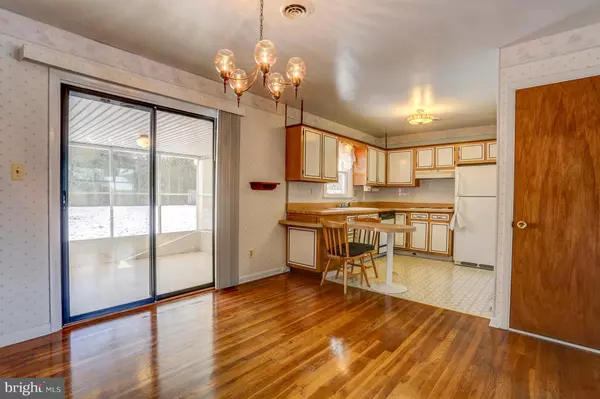$181,900
$189,900
4.2%For more information regarding the value of a property, please contact us for a free consultation.
969 RAYMEE DR Lancaster, PA 17601
3 Beds
1 Bath
1,449 SqFt
Key Details
Sold Price $181,900
Property Type Single Family Home
Sub Type Detached
Listing Status Sold
Purchase Type For Sale
Square Footage 1,449 sqft
Price per Sqft $125
Subdivision None Available
MLS Listing ID PALA113082
Sold Date 01/17/19
Style Ranch/Rambler
Bedrooms 3
Full Baths 1
HOA Y/N N
Abv Grd Liv Area 1,161
Originating Board BRIGHT
Year Built 1965
Annual Tax Amount $3,382
Tax Year 2018
Lot Size 0.320 Acres
Acres 0.32
Property Description
Tucked back in a quiet Hempfield neighborhood, this brick rancher is waiting for your personal touch! Lots of natural light make the hardwood floors gleam. The bonus family room in the basement offers a great space to hang out and snuggle up in front of the wood burning fireplace! Loads of storage in the basement and the oversized attached garage. Come see this home today!
Location
State PA
County Lancaster
Area East Hempfield Twp (10529)
Zoning RESIDENTIAL
Rooms
Other Rooms Living Room, Dining Room, Bedroom 2, Bedroom 3, Kitchen, Family Room, Basement, Bedroom 1, Bathroom 1
Basement Full, Heated, Interior Access, Outside Entrance, Partially Finished, Shelving, Workshop
Main Level Bedrooms 3
Interior
Interior Features Cedar Closet(s), Combination Kitchen/Dining, Dining Area, Entry Level Bedroom, Floor Plan - Traditional, Kitchen - Eat-In
Heating Electric, Baseboard
Cooling Central A/C
Flooring Hardwood, Vinyl
Fireplaces Number 1
Fireplaces Type Screen
Equipment Oven - Wall, Refrigerator, Washer/Dryer Hookups Only, Water Heater, Water Conditioner - Owned
Fireplace Y
Appliance Oven - Wall, Refrigerator, Washer/Dryer Hookups Only, Water Heater, Water Conditioner - Owned
Heat Source Electric
Laundry Lower Floor, Hookup
Exterior
Parking Features Garage - Front Entry, Inside Access, Oversized
Garage Spaces 4.0
Water Access N
Roof Type Shingle,Asphalt
Accessibility None
Attached Garage 1
Total Parking Spaces 4
Garage Y
Building
Story 1
Foundation Block
Sewer Public Sewer
Water Public
Architectural Style Ranch/Rambler
Level or Stories 1
Additional Building Above Grade, Below Grade
Structure Type Dry Wall
New Construction N
Schools
Elementary Schools Centerville
Middle Schools Centerville
High Schools Hempfield
School District Hempfield
Others
Senior Community No
Tax ID 290-73288-0-0000
Ownership Fee Simple
SqFt Source Estimated
Acceptable Financing Cash, Conventional, FHA, VA
Listing Terms Cash, Conventional, FHA, VA
Financing Cash,Conventional,FHA,VA
Special Listing Condition Standard
Read Less
Want to know what your home might be worth? Contact us for a FREE valuation!

Our team is ready to help you sell your home for the highest possible price ASAP

Bought with Lynda A Charles • Charles & Associates RE
GET MORE INFORMATION

