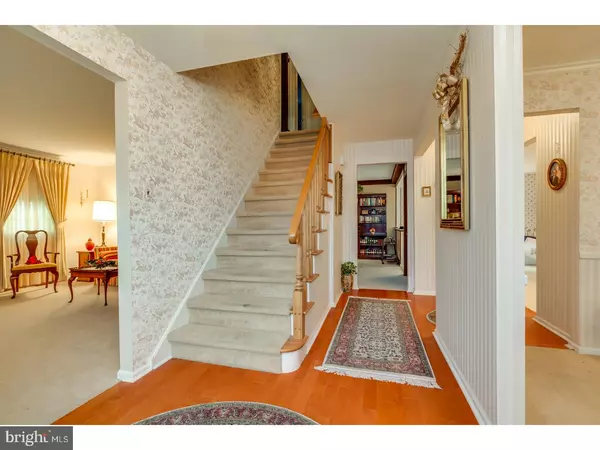$290,000
$295,000
1.7%For more information regarding the value of a property, please contact us for a free consultation.
505 BRIAN DR Cherry Hill, NJ 08003
4 Beds
3 Baths
2,700 SqFt
Key Details
Sold Price $290,000
Property Type Single Family Home
Sub Type Detached
Listing Status Sold
Purchase Type For Sale
Square Footage 2,700 sqft
Price per Sqft $107
Subdivision Woodcrest
MLS Listing ID 1002201570
Sold Date 01/18/19
Style Colonial
Bedrooms 4
Full Baths 2
Half Baths 1
HOA Y/N N
Abv Grd Liv Area 2,700
Originating Board TREND
Year Built 1974
Annual Tax Amount $12,823
Tax Year 2018
Lot Size 0.268 Acres
Acres 0.27
Lot Dimensions 80X146
Property Description
Here is a well loved Woodcrest home with a wonderfully spacious floor plan! Walk up to the porch, past the lovely front landscaping, and enter a large foyer graced with gorgeous hardwood flooring. This home is really a move in ready, well cared for home if you simply look past the wallpaper to see the incredible potential to own your dream home at a great price! Both the living and dining rooms are ready for hosting large holiday gatherings or would be terrific for casual use as well. The eat-in kitchen offers plenty of cabinet and counter space for meal prep and storage. Beautiful oak cabinetry and a breakfast bar with stool seating make this the hallmark of the home! Adjacent to the kitchen is the charming family room that comes with a brick wall with fireplace, beamed ceiling and slider to backyard and deck. A powder room, laundry/mud room, and access to the 2 car garage finish off this main level. Upstairs are 4 good sized bedrooms, including a huge master suite with a big walk in closet & master bath, linen closet, and a full shared hall bath. Spend countless hours of relaxing and catching up with family after a long day on the large sunporch where you will enjoy views of a park-like yard with just the right amount of shade trees, grassy yard and sun! A partial basement is perfect for all your storage needs. Walk to Bret Harte Elementary School, or travel a few minutes to 2 community swim clubs, Cherry Hill East HS, and all the fabulous shopping & eateries in Cherry Hill, Evesham & Voorhees! See this home and start making it yours today!
Location
State NJ
County Camden
Area Cherry Hill Twp (20409)
Zoning RES
Direction East
Rooms
Other Rooms Living Room, Dining Room, Primary Bedroom, Bedroom 2, Bedroom 3, Kitchen, Family Room, Bedroom 1, Laundry, Attic
Basement Full, Unfinished
Interior
Interior Features Primary Bath(s), Ceiling Fan(s), Exposed Beams, Stall Shower, Kitchen - Eat-In
Hot Water Natural Gas
Heating Gas, Forced Air
Cooling Central A/C
Flooring Wood, Fully Carpeted, Vinyl
Fireplaces Number 1
Fireplaces Type Brick
Equipment Built-In Range, Dishwasher, Built-In Microwave
Fireplace Y
Appliance Built-In Range, Dishwasher, Built-In Microwave
Heat Source Natural Gas
Laundry Main Floor
Exterior
Exterior Feature Deck(s)
Parking Features Inside Access, Garage Door Opener
Garage Spaces 5.0
Utilities Available Cable TV
Water Access N
Roof Type Pitched,Shingle
Accessibility None
Porch Deck(s)
Attached Garage 2
Total Parking Spaces 5
Garage Y
Building
Lot Description Level, Open, Front Yard, Rear Yard, SideYard(s)
Story 2
Foundation Brick/Mortar
Sewer Public Sewer
Water Public
Architectural Style Colonial
Level or Stories 2
Additional Building Above Grade
New Construction N
Schools
Elementary Schools Bret Harte
Middle Schools Beck
High Schools Cherry Hill High - East
School District Cherry Hill Township Public Schools
Others
Senior Community No
Tax ID 09-00528 59-00021
Ownership Fee Simple
Read Less
Want to know what your home might be worth? Contact us for a FREE valuation!

Our team is ready to help you sell your home for the highest possible price ASAP

Bought with Jennifer Vincent • Keller Williams Realty - Marlton

GET MORE INFORMATION





