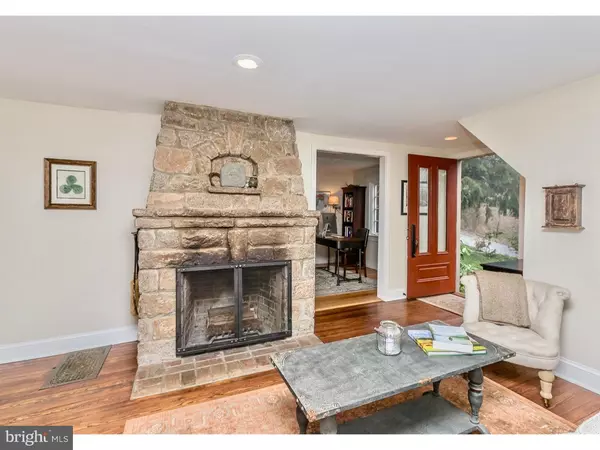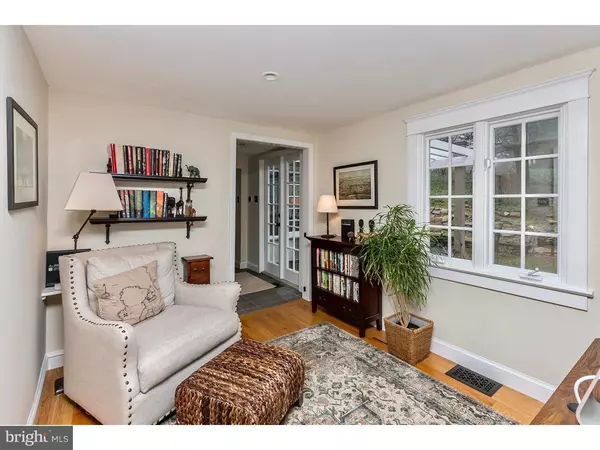$450,000
$429,000
4.9%For more information regarding the value of a property, please contact us for a free consultation.
1531 DOWN ST Media, PA 19063
3 Beds
2 Baths
1,758 SqFt
Key Details
Sold Price $450,000
Property Type Single Family Home
Sub Type Detached
Listing Status Sold
Purchase Type For Sale
Square Footage 1,758 sqft
Price per Sqft $255
Subdivision None Available
MLS Listing ID PADE229004
Sold Date 01/18/19
Style Tudor
Bedrooms 3
Full Baths 1
Half Baths 1
HOA Y/N N
Abv Grd Liv Area 1,758
Originating Board TREND
Year Built 1929
Annual Tax Amount $5,699
Tax Year 2018
Lot Size 0.555 Acres
Acres 0.56
Lot Dimensions 123X200
Property Description
Welcome to this beautiful tudor home tucked away in the Keswick Village area of Upper Providence. Only minutes from major thoroughfares (Rt. 1 & 476), few know of this incredibly appealing small village of custom built homes. Situated on a half acre lot that backs to preserved land, this meticulously kept home offers incredible curb appeal, elegant modern spaces and loads of amenities. Driving in, you'll notice the new driveway with parking of 3+ cars. Walking up the front steps you'll enter the home into a formal living room with stone wood burning fireplace. Refinished wood floors lead you through the 1st floor spaces that also include a quaint den/office, remodeled half bath, a beautiful modern open kitchen with center island, custom cabinetry, 4 new Bosch appliances (cooktop, oven, microwave oven & dishwasher), Sub Zero refrigerator, new pendant lighting, new handsfree faucet, granite tops & more. Further you'll find a nice sized dining area that looks into a year round sunroom that offers great entertaining and relaxing space with natural light and a propane stove, keeping it warm and cozy in the colder months. Back through the kitchen a new 8 X 12 addition presents a beautiful mudroom entrance with 1st floor laundry, farmhouse utility sink, and sky lights letting in great natural light. Heading upstairs, the 2nd floor offers a large main bedroom (with pulldown access to attic storage), 2 additionally bedrooms with intricate ceiling detail and a completely renovated hall bath with beautiful tile work throughout, full tube, skylight and and all new vanity and fixtures. Heading downstairs to the partial basement you'll find storage space and access to the utilities of the home, as well as, an an exit to the driveway. Off the driveway, you'll also find access to the storage garage that is freshly painted. Walking around the home, you'll find a new stone patio and pergola off the sun room, a great backyard with built in fire pit area, swing set, a separate storage shed, and beautifully maintained walkways and stone walls. Originally the home of the architect who designed the homes of the neighborhood, the charm and styling of this home is wonderful. Other great features and upgrades you might not notice include central air, a freshly painted exterior and interior, a new sewer line installed (2013), manicured landscaping, pathways, low voltage exterior lighting and more. Don't miss this one!
Location
State PA
County Delaware
Area Upper Providence Twp (10435)
Zoning RESID
Rooms
Other Rooms Living Room, Dining Room, Primary Bedroom, Bedroom 2, Kitchen, Family Room, Bedroom 1, Laundry, Other, Attic
Basement Partial, Unfinished
Interior
Interior Features Kitchen - Island, Kitchen - Eat-In
Hot Water Electric
Heating Oil, Propane, Forced Air
Cooling Central A/C
Flooring Wood
Fireplaces Number 1
Fireplaces Type Stone
Equipment Cooktop, Dishwasher, Disposal
Fireplace Y
Appliance Cooktop, Dishwasher, Disposal
Heat Source Oil, Bottled Gas/Propane
Laundry Main Floor
Exterior
Exterior Feature Patio(s)
Garage Spaces 4.0
Water Access N
Roof Type Pitched,Shingle
Accessibility None
Porch Patio(s)
Attached Garage 1
Total Parking Spaces 4
Garage Y
Building
Lot Description Front Yard, Rear Yard, SideYard(s)
Story 2
Foundation Stone
Sewer Public Sewer
Water Well
Architectural Style Tudor
Level or Stories 2
Additional Building Above Grade
New Construction N
Schools
Elementary Schools Rose Tree
Middle Schools Springton Lake
High Schools Penncrest
School District Rose Tree Media
Others
Senior Community No
Tax ID 35-00-00302-00
Ownership Fee Simple
Read Less
Want to know what your home might be worth? Contact us for a FREE valuation!

Our team is ready to help you sell your home for the highest possible price ASAP

Bought with Erica L Deuschle • BHHS Fox & Roach-Haverford
GET MORE INFORMATION





