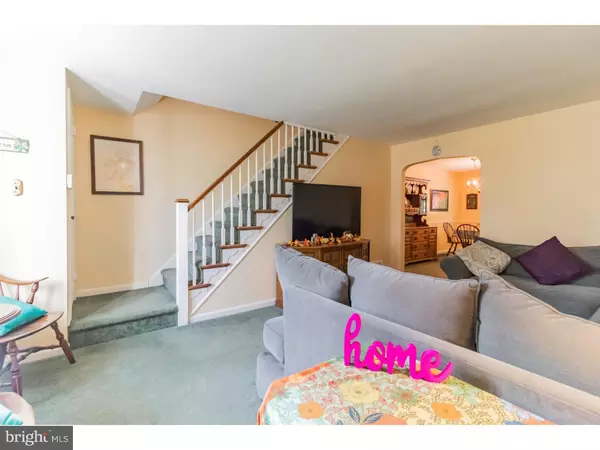$122,000
$122,000
For more information regarding the value of a property, please contact us for a free consultation.
445 PARK DR Glenolden, PA 19036
3 Beds
1 Bath
1,152 SqFt
Key Details
Sold Price $122,000
Property Type Townhouse
Sub Type Interior Row/Townhouse
Listing Status Sold
Purchase Type For Sale
Square Footage 1,152 sqft
Price per Sqft $105
Subdivision None Available
MLS Listing ID 1005043872
Sold Date 01/17/19
Style Colonial
Bedrooms 3
Full Baths 1
HOA Y/N N
Abv Grd Liv Area 1,152
Originating Board TREND
Year Built 1954
Annual Tax Amount $4,406
Tax Year 2018
Lot Size 2,396 Sqft
Acres 0.06
Lot Dimensions 16X157
Property Description
Affordable and Beautiful Move In Ready Townhome in the sought after Briarcliff Community! Location Location! Rare Deep Rear Level Lot! This special home features attractive curb appeal on one of the more desirable streets in the development and additionally this rare deep back yard boasts privacy and picturesque views. Minutes to I-95, 476, Center City Philly and Delaware! Come Chill Out and Relax on your extended Front concrete Patio. New Storm and Entry Doors open to the freshly painted Formal Living Room and Dining rooms which compliment this open floor layout. New Anderson encasement front Picture Windows filter through glorious natural light and fresh breeze. Additional windows t/o New as well. Eat-in Kitchen is Upgraded with golden oak cabinetry, new floor, and gas cooking. The Upper Level features Three attractive and generous sized Bedrooms, with ceiling fans; updated ceramic bathroom and hallway linen closet complete this floor. Looking for that Extra bit of recreation space to Unwind, Work or Play ? The Lower Level Features a fresh bright Basement area ready to make your own. The fresh Laundry Room and Walk-Out Exit complete this floor. Rear Private Parking and Attached Garage with new Door are a bonus! The Deep Rear Level Yard has endless possibilities. Backing up to the Community Field and nearby Playground; Adding Extra Convenience being only minutes walk to the YMCA, Train lines and Shopping. Additional features of this home are Gorgeous Golden Hardwood flooring under Carpets, Central Air and Serviced Gas Heater. This home has been lovingly cared for and will Not Disappoint! Easy To Show!
Location
State PA
County Delaware
Area Darby Twp (10415)
Zoning RES
Rooms
Other Rooms Living Room, Dining Room, Primary Bedroom, Bedroom 2, Kitchen, Family Room, Bedroom 1
Basement Full, Unfinished
Interior
Interior Features Skylight(s), Ceiling Fan(s), Kitchen - Eat-In
Hot Water Natural Gas
Heating Gas, Forced Air
Cooling Central A/C
Flooring Fully Carpeted, Vinyl
Equipment Disposal, Energy Efficient Appliances
Fireplace N
Window Features Energy Efficient,Replacement
Appliance Disposal, Energy Efficient Appliances
Heat Source Natural Gas
Laundry Basement
Exterior
Garage Spaces 1.0
Utilities Available Cable TV
Water Access N
Roof Type Flat
Accessibility None
Total Parking Spaces 1
Garage N
Building
Story 2
Sewer Public Sewer
Water Public
Architectural Style Colonial
Level or Stories 2
Additional Building Above Grade
New Construction N
Schools
School District Southeast Delco
Others
Senior Community No
Tax ID 15-00-02696-00
Ownership Fee Simple
SqFt Source Estimated
Acceptable Financing Conventional, VA, FHA 203(b)
Listing Terms Conventional, VA, FHA 203(b)
Financing Conventional,VA,FHA 203(b)
Special Listing Condition Standard
Read Less
Want to know what your home might be worth? Contact us for a FREE valuation!

Our team is ready to help you sell your home for the highest possible price ASAP

Bought with Richard DiPrimio • Keller Williams Real Estate - West Chester
GET MORE INFORMATION





