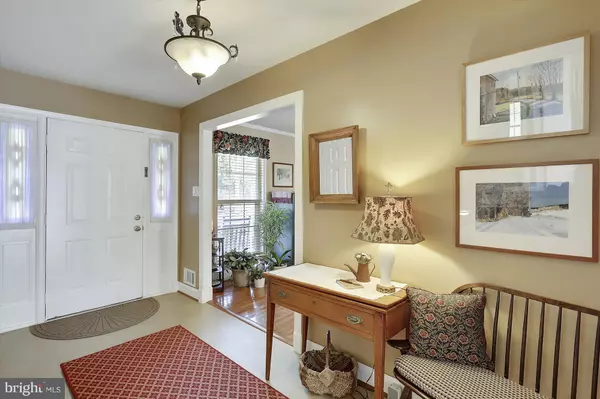$415,000
$424,900
2.3%For more information regarding the value of a property, please contact us for a free consultation.
18404 TEA ROSE PL Gaithersburg, MD 20879
3 Beds
3 Baths
2,376 SqFt
Key Details
Sold Price $415,000
Property Type Single Family Home
Sub Type Detached
Listing Status Sold
Purchase Type For Sale
Square Footage 2,376 sqft
Price per Sqft $174
Subdivision Flower Hill
MLS Listing ID MDMC164692
Sold Date 01/17/19
Style Split Level
Bedrooms 3
Full Baths 2
Half Baths 1
HOA Fees $33/ann
HOA Y/N Y
Abv Grd Liv Area 1,788
Originating Board BRIGHT
Year Built 1985
Annual Tax Amount $3,987
Tax Year 2018
Lot Size 8,054 Sqft
Acres 0.18
Property Description
Beautifully updated 4-Level Split style home nestled on corner lot. Updated kitchen offers granite countertops, tiled backsplash, stainless steel appliances including gas stove, pantry and large island/breakfast bar. Formal dining room and living room w/crown moldings and hardwood flooring. Step-down family room has gas burning fireplace, main level office, half bath and laundry rm w/utility sink. Upstairs are 3 good-sized bedrooms and 2 full updated baths. Lower level has HUGE recreation room. New hot water heater, 5 Year old AC. Enjoy front porch, back deck and shed.
Location
State MD
County Montgomery
Zoning PN
Rooms
Other Rooms Living Room, Dining Room, Primary Bedroom, Bedroom 2, Bedroom 3, Kitchen, Family Room, Great Room, Laundry, Office, Bathroom 1, Bathroom 2, Primary Bathroom
Basement Fully Finished, Interior Access
Interior
Interior Features Ceiling Fan(s), Chair Railings, Crown Moldings, Floor Plan - Traditional, Formal/Separate Dining Room, Pantry, Recessed Lighting, Wood Floors, Primary Bath(s), Kitchen - Island, Upgraded Countertops, Window Treatments
Hot Water Natural Gas
Heating Forced Air
Cooling Central A/C
Flooring Ceramic Tile, Hardwood, Laminated, Other
Fireplaces Number 1
Fireplaces Type Mantel(s), Gas/Propane
Equipment Built-In Microwave, Dishwasher, Disposal, Dryer, Refrigerator, Stove, Washer, Water Heater
Fireplace Y
Window Features Screens
Appliance Built-In Microwave, Dishwasher, Disposal, Dryer, Refrigerator, Stove, Washer, Water Heater
Heat Source Natural Gas, Wood
Laundry Lower Floor
Exterior
Exterior Feature Deck(s), Porch(es)
Utilities Available Cable TV, Natural Gas Available, Phone Connected
Amenities Available Basketball Courts, Community Center, Jog/Walk Path, Pool - Outdoor, Tot Lots/Playground, Party Room, Other
Water Access N
Roof Type Shingle
Street Surface Paved
Accessibility None
Porch Deck(s), Porch(es)
Road Frontage Public
Garage N
Building
Story 3+
Sewer Public Sewer
Water Public
Architectural Style Split Level
Level or Stories 3+
Additional Building Above Grade, Below Grade
New Construction N
Schools
Elementary Schools Flower Hill
Middle Schools Shady Grove
High Schools Col. Zadok Magruder
School District Montgomery County Public Schools
Others
HOA Fee Include Common Area Maintenance,Management,Pool(s),Recreation Facility,Other
Senior Community No
Tax ID 160902311281
Ownership Fee Simple
SqFt Source Estimated
Horse Property N
Special Listing Condition Standard
Read Less
Want to know what your home might be worth? Contact us for a FREE valuation!

Our team is ready to help you sell your home for the highest possible price ASAP

Bought with Martin M Signore • Keller Williams Capital Properties

GET MORE INFORMATION





