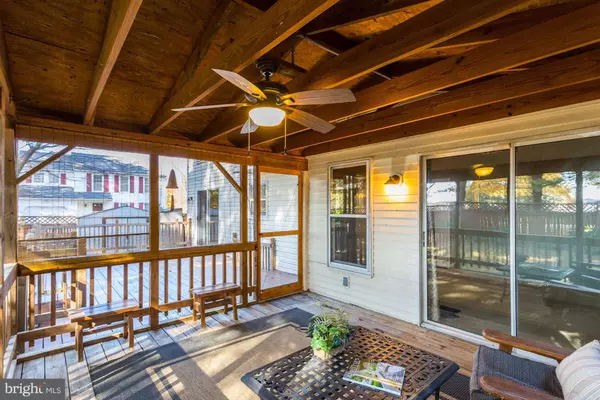$439,900
$439,900
For more information regarding the value of a property, please contact us for a free consultation.
7124 BRANDYWINE WAY Columbia, MD 21046
3 Beds
3 Baths
2,260 SqFt
Key Details
Sold Price $439,900
Property Type Single Family Home
Sub Type Detached
Listing Status Sold
Purchase Type For Sale
Square Footage 2,260 sqft
Price per Sqft $194
Subdivision Kings Meade
MLS Listing ID 1010008642
Sold Date 01/14/19
Style Traditional
Bedrooms 3
Full Baths 2
Half Baths 1
HOA Y/N N
Abv Grd Liv Area 1,792
Originating Board BRIGHT
Year Built 1986
Annual Tax Amount $5,604
Tax Year 2018
Lot Size 9,801 Sqft
Acres 0.23
Property Description
Lovely front porch colonial located at the end of a cul-de-sac welcomes you home! Desirable (20x14) rear screened porch and large deck (23x14) opens to fenced yard with lovingly maintained floral & garden landscaping. Two-car garage. Commuters dream....convenient to Ft. Meade, D.C. Baltimore & Montgomery County. Close to great shopping and schools. Walk to your convenient, nearby Village Center! Freshly painted with numerous updates throughout! One year buyer home warranty included. To top it off....this is an out parcel with NO Columbia or HOA fees!! Hurry, your new home awaits you....IMPORTANT FEATURES you don't want to miss would be the large master bedroom with cathedral ceilings, ceiling fan, walk in closet and large master bath that includes a double bowl vanity, separate shower & relaxing soaking tub. Remaining bedrooms are spacious and include generous closet space that every buyer looks for. Don't forget to view the beautiful array of outdoor landscape and floral garden photos that are sure to please you. Relax on your charming front porch or enjoy entertaining on your large screened porch that opens to a spacious deck....perfect blend of price, condition, location!!
Location
State MD
County Howard
Zoning RSC
Rooms
Other Rooms Living Room, Dining Room, Primary Bedroom, Bedroom 2, Bedroom 3, Kitchen, Family Room, Den, Storage Room, Screened Porch
Basement Fully Finished, Other
Interior
Interior Features Floor Plan - Traditional, Formal/Separate Dining Room, Kitchen - Island, Walk-in Closet(s), Carpet, Family Room Off Kitchen, Primary Bath(s), Wet/Dry Bar
Hot Water Electric
Heating Gas
Cooling Central A/C
Equipment Dishwasher, Disposal, Dryer - Front Loading, Oven/Range - Electric, Refrigerator, Washer - Front Loading, Water Heater
Appliance Dishwasher, Disposal, Dryer - Front Loading, Oven/Range - Electric, Refrigerator, Washer - Front Loading, Water Heater
Heat Source Natural Gas
Exterior
Exterior Feature Deck(s), Porch(es)
Parking Features Garage Door Opener
Garage Spaces 2.0
Fence Privacy, Decorative
Water Access N
Accessibility Other
Porch Deck(s), Porch(es)
Attached Garage 2
Total Parking Spaces 2
Garage Y
Building
Lot Description Cul-de-sac, Landscaping, Other
Story 3+
Sewer Public Sewer
Water Public
Architectural Style Traditional
Level or Stories 3+
Additional Building Above Grade, Below Grade
New Construction N
Schools
School District Howard County Public School System
Others
Senior Community No
Tax ID 1406494242
Ownership Fee Simple
SqFt Source Estimated
Special Listing Condition Standard
Read Less
Want to know what your home might be worth? Contact us for a FREE valuation!

Our team is ready to help you sell your home for the highest possible price ASAP

Bought with Lynda K Bloom • Weichert, REALTORS

GET MORE INFORMATION





