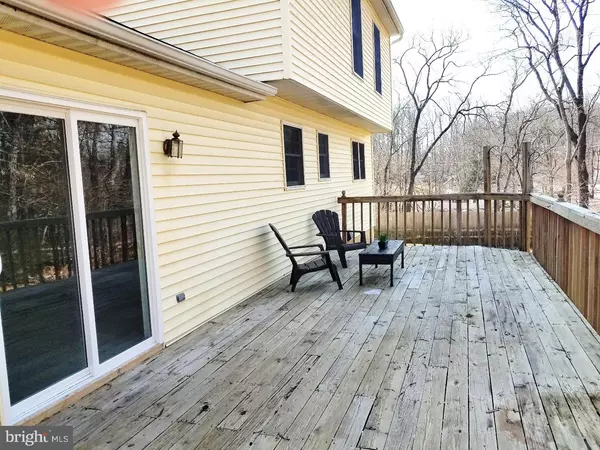$295,000
$309,900
4.8%For more information regarding the value of a property, please contact us for a free consultation.
206 GRANITE DR Schwenksville, PA 19473
3 Beds
3 Baths
2,356 SqFt
Key Details
Sold Price $295,000
Property Type Single Family Home
Sub Type Detached
Listing Status Sold
Purchase Type For Sale
Square Footage 2,356 sqft
Price per Sqft $125
Subdivision None Available
MLS Listing ID 1009953910
Sold Date 01/15/19
Style Colonial
Bedrooms 3
Full Baths 2
Half Baths 1
HOA Y/N N
Abv Grd Liv Area 2,356
Originating Board TREND
Year Built 1989
Annual Tax Amount $5,975
Tax Year 2018
Lot Size 10,809 Sqft
Acres 0.25
Lot Dimensions 43
Property Description
Gorgeous singal home that speaks elegance and class! It looks, feels, and is upgraded like a MODEL. From the moment you arrive you will see the AMAZING location at the top of a cul de sac. This beautiful home has 3 bedrooms , 2 1/2 bathrooms and one car garage . You enter the first floor and you will see the beautiful new flooring .To the left you will find the inviting sun drenched living room with crown molding the gorgeous huge bow windows . Going through the formal dining room which also has crown modeling leading to the open designed gorgeous new EAT IN kitchen . This totally upgraded brand new kitchen future new cabinets, STAINLESS STEEL appliances , Upscale GRANITE COUNTER TOP with the CUSTOM back splash . Continuing the open floor plan to the Family room with the fireplace . The family room has new sliding door leading to the huge 32x12 deck looking at fenced in backyard ready for barbecue and family gathering . We are not done yet with the first floor . There is nice remodeled powder room . Also you will find a big size laundry room with new sink . Going to the second floor you will find The large master bedroom with new ceiling fan and has a huge walk in closet and the newly done full master bathroom with new vanity,light fixture ,new shower stall and the beautiful ceramic tiles . There are two other good size bedrooms . You will also see the second full bathroom with bathtub and new elegant vanity and ceramic tiles . This home has huge finished basement for extra space like forth bedroom , second family room or a playroom . This home has all new carpet in the second floor and the finished basement . Don't forget there is one car garage . Located minutes away from Ski Mountain Resort and Perkiomen Trails. A must see!
Location
State PA
County Montgomery
Area Lower Frederick Twp (10638)
Zoning R3
Rooms
Other Rooms Living Room, Dining Room, Primary Bedroom, Bedroom 2, Kitchen, Family Room, Bedroom 1, Laundry, Other, Attic
Basement Full, Fully Finished
Interior
Interior Features Primary Bath(s), Ceiling Fan(s), Kitchen - Eat-In
Hot Water Electric
Heating Electric, Forced Air
Cooling Central A/C
Fireplaces Number 1
Fireplaces Type Brick
Equipment Dishwasher, Disposal, Energy Efficient Appliances, Built-In Microwave
Fireplace Y
Appliance Dishwasher, Disposal, Energy Efficient Appliances, Built-In Microwave
Heat Source Electric
Laundry Main Floor
Exterior
Exterior Feature Deck(s)
Parking Features Inside Access, Garage Door Opener
Garage Spaces 1.0
Water Access N
Roof Type Shingle
Accessibility None
Porch Deck(s)
Attached Garage 1
Total Parking Spaces 1
Garage Y
Building
Lot Description Cul-de-sac
Story 2
Sewer Public Sewer
Water Public
Architectural Style Colonial
Level or Stories 2
Additional Building Above Grade
New Construction N
Schools
School District Perkiomen Valley
Others
Senior Community No
Tax ID 38-00-00480-364
Ownership Fee Simple
SqFt Source Assessor
Special Listing Condition Standard
Read Less
Want to know what your home might be worth? Contact us for a FREE valuation!

Our team is ready to help you sell your home for the highest possible price ASAP

Bought with Steven Laret • RE/MAX Town & Country

GET MORE INFORMATION





