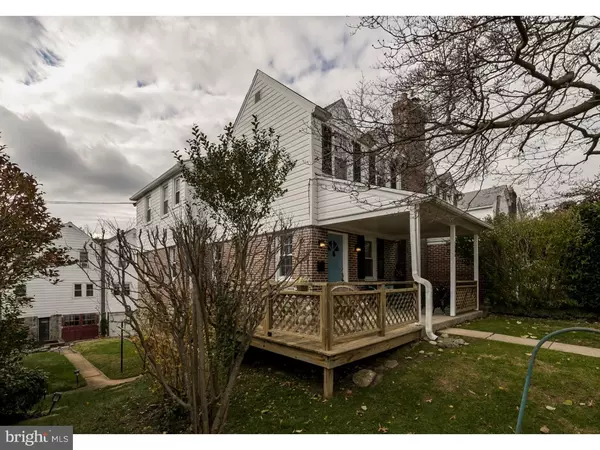$310,000
$300,000
3.3%For more information regarding the value of a property, please contact us for a free consultation.
2300 BRYN MAWR AVE Ardmore, PA 19003
3 Beds
2 Baths
1,604 SqFt
Key Details
Sold Price $310,000
Property Type Single Family Home
Sub Type Twin/Semi-Detached
Listing Status Sold
Purchase Type For Sale
Square Footage 1,604 sqft
Price per Sqft $193
Subdivision Ardmore Park
MLS Listing ID PADE137116
Sold Date 01/11/19
Style Colonial
Bedrooms 3
Full Baths 2
HOA Y/N N
Abv Grd Liv Area 1,604
Originating Board TREND
Year Built 1929
Annual Tax Amount $6,063
Tax Year 2018
Lot Size 2,962 Sqft
Acres 0.07
Lot Dimensions C ATT'D SITE PLAN
Property Description
The Absolute Sweetest Brick Twin in Ardmore Park!! Desirable Haverford Township! Updated, Upgraded and soo very FRESH! 3Bedrooms 2Full Baths 2CAR Garage. Fabulous Architectural Features: Wood Burning Fireplace, Warm Ribbonned Re-finished Hardwoods, NEW Windows & Modern Lighting, Sleek Stylish Kitchen, Extensive Millwork, Come discover more! Main Level: Front Porch and Side Deck, Living Room: Fireplace, Spindled Staircase, Dining Room: Pass-thru to White Kitchen: Silestone Countertops & Tile Back Splash. Upper Level: Master Bedroom: EnSuite Bath, 2Bedrooms and Hall Bath. Full Basement: Laundry & Storage. 2CAR Garage. Cool Gray D cor! Move right in!! The front front porch is just waiting for your wicker furniture and that cup of Christmas Cheer!
Location
State PA
County Delaware
Area Haverford Twp (10422)
Zoning RESI
Rooms
Other Rooms Living Room, Dining Room, Primary Bedroom, Bedroom 2, Kitchen, Bedroom 1, Laundry, Attic
Basement Partial, Unfinished
Interior
Interior Features Primary Bath(s), Butlers Pantry, Ceiling Fan(s)
Hot Water Natural Gas
Heating Gas, Hot Water, Radiator
Cooling None
Flooring Wood, Vinyl, Tile/Brick
Fireplaces Number 1
Fireplaces Type Stone
Equipment Built-In Range, Oven - Self Cleaning, Dishwasher, Disposal, Energy Efficient Appliances, Built-In Microwave
Fireplace Y
Appliance Built-In Range, Oven - Self Cleaning, Dishwasher, Disposal, Energy Efficient Appliances, Built-In Microwave
Heat Source Natural Gas
Laundry Basement
Exterior
Exterior Feature Deck(s), Porch(es)
Parking Features Basement Garage
Garage Spaces 2.0
Water Access N
Accessibility None
Porch Deck(s), Porch(es)
Attached Garage 2
Total Parking Spaces 2
Garage Y
Building
Story 2
Sewer Public Sewer
Water Public
Architectural Style Colonial
Level or Stories 2
Additional Building Above Grade
New Construction N
Schools
School District Haverford Township
Others
Senior Community No
Tax ID 22-06-00470-00
Ownership Fee Simple
SqFt Source Assessor
Special Listing Condition Standard
Read Less
Want to know what your home might be worth? Contact us for a FREE valuation!

Our team is ready to help you sell your home for the highest possible price ASAP

Bought with Thomas Toole III • RE/MAX Main Line-West Chester
GET MORE INFORMATION





