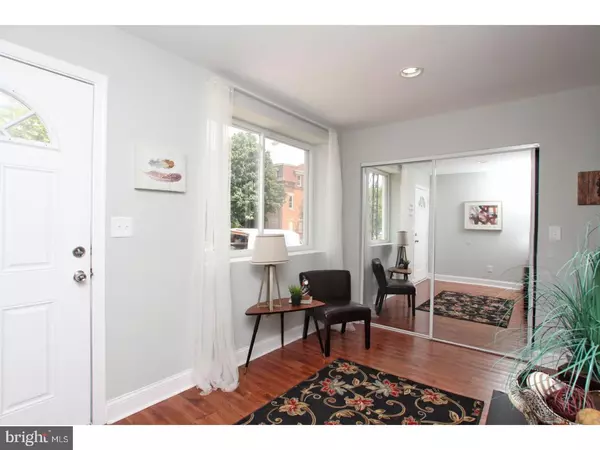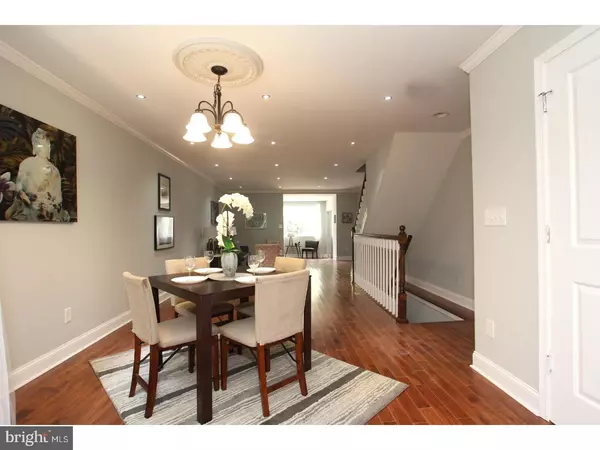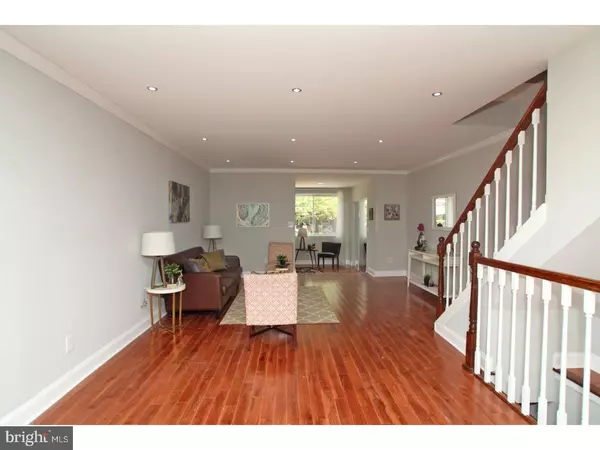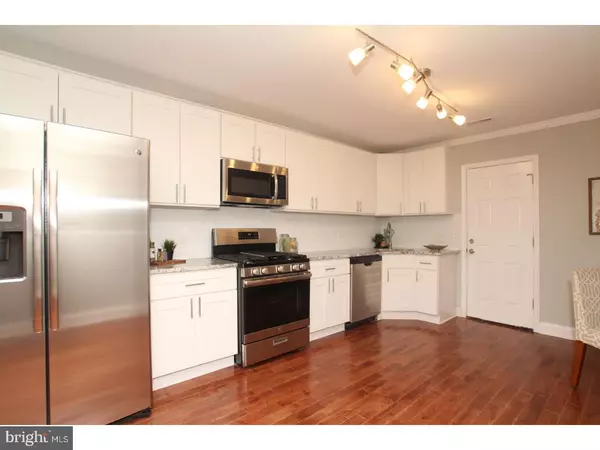$280,000
$299,900
6.6%For more information regarding the value of a property, please contact us for a free consultation.
1040 S 51ST ST Philadelphia, PA 19143
4 Beds
4 Baths
1,548 SqFt
Key Details
Sold Price $280,000
Property Type Townhouse
Sub Type Interior Row/Townhouse
Listing Status Sold
Purchase Type For Sale
Square Footage 1,548 sqft
Price per Sqft $180
Subdivision University City
MLS Listing ID 1002272686
Sold Date 01/11/19
Style Traditional
Bedrooms 4
Full Baths 2
Half Baths 2
HOA Y/N N
Abv Grd Liv Area 1,548
Originating Board TREND
Annual Tax Amount $757
Tax Year 2018
Lot Size 1,440 Sqft
Acres 0.03
Lot Dimensions 16X90
Property Description
A top-notch renovation plus thoughtful design equals this perfect-size home in a great University City location. Rather than entering through a cramped vestibule, invite friends and family in through a flexible entryway with a double-wide coat closet and space to create the ideal sunroom. Strategically placed recessed lighting, oversized windows and high ceilings make the entire home airy and extra bright. The wall of windows along the breezeway highlights the kitchen with brilliant white Shaker-style cabinets and stainless steel GE appliances including a five-burner range with center griddle. Swirled granite countertops pop against the textured white subway tile backsplash, and the undermount stainless steel sink is purposefully placed in the corner to optimize prep space--something every home chef will appreciate. A classic ceiling medallion helps with the perfect placement of any size dining table, while guests and occupants alike will appreciate the main-floor powder room. The thoughtful design continues upstairs, where no bedroom is an afterthought and no closet a fake-out. (West Philly, amirite?) The master suite sits at the front and features two deep closets, a square bay window and an en-suite bath with a sleek gray floating vanity and ceramic tile wall surround with gold damask inlay for a touch of glam. The shared full bath on this level has its own dash of the damask glam running through the ceramic tile tub and wall surround alongside a stylish black floating vanity. The finished basement is ideal for added living space with its spacious half bath, good ceiling height and natural light. For outdoor entertaining, the decked-over backyard is practically maintenance-free and perfect for grilling and container gardening while storing your tools out of sight in the breezeway. Located convenient to all the businesses along Baltimore Ave like Dock Street Brewery, Satellite Coffee, the Fire Works coworking space, VIX Emporium and Amari's, this house is also super close to the Kingsessing Rec Center and the Woodland Ave strip.
Location
State PA
County Philadelphia
Area 19143 (19143)
Zoning RM1
Rooms
Other Rooms Living Room, Primary Bedroom, Bedroom 2, Bedroom 3, Kitchen, Bedroom 1
Basement Full, Fully Finished
Interior
Interior Features Kitchen - Eat-In
Hot Water Electric
Heating Gas
Cooling Central A/C
Fireplace N
Heat Source Natural Gas
Laundry Basement
Exterior
Water Access N
Accessibility None
Garage N
Building
Story 2
Sewer Public Sewer
Water Public
Architectural Style Traditional
Level or Stories 2
Additional Building Above Grade
New Construction N
Schools
School District The School District Of Philadelphia
Others
Senior Community No
Tax ID 511179000
Ownership Fee Simple
SqFt Source Assessor
Special Listing Condition Standard
Read Less
Want to know what your home might be worth? Contact us for a FREE valuation!

Our team is ready to help you sell your home for the highest possible price ASAP

Bought with Beth V Samberg • Keller Williams Main Line
GET MORE INFORMATION





