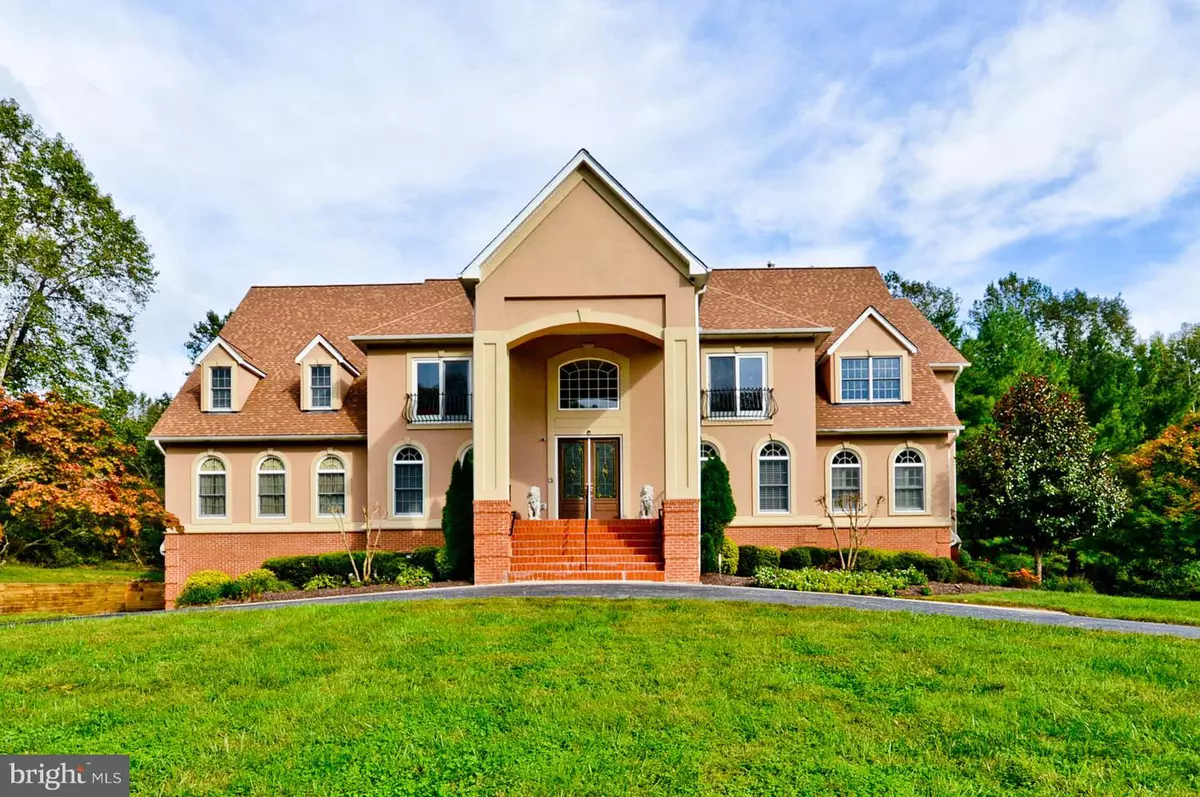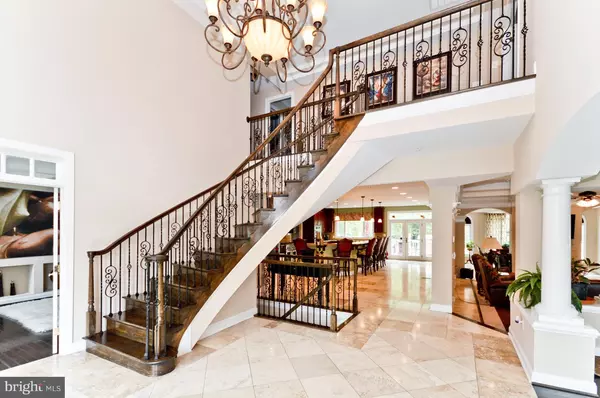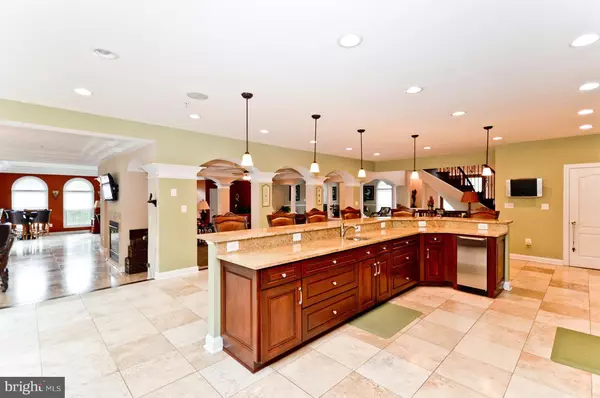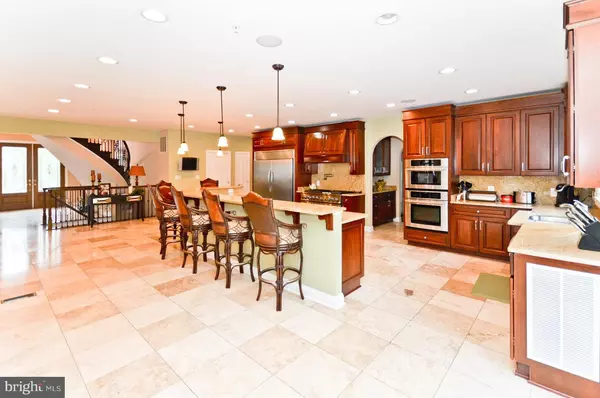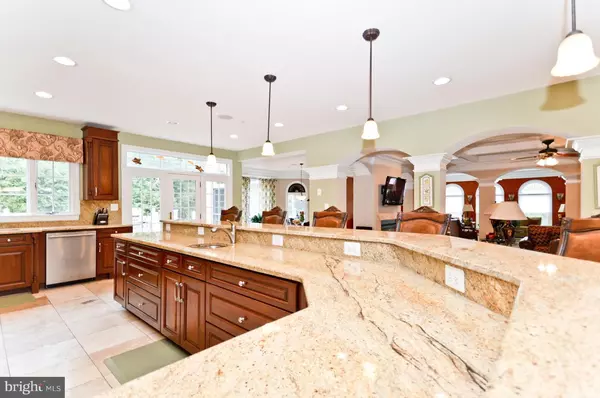$1,225,000
$1,250,000
2.0%For more information regarding the value of a property, please contact us for a free consultation.
11000 BROOKES RESERVE RD Upper Marlboro, MD 20772
6 Beds
7 Baths
7 SqFt
Key Details
Sold Price $1,225,000
Property Type Single Family Home
Sub Type Detached
Listing Status Sold
Purchase Type For Sale
Square Footage 7 sqft
Price per Sqft $175,000
Subdivision West End Farms
MLS Listing ID 1009914440
Sold Date 01/11/19
Style Contemporary
Bedrooms 6
Full Baths 5
Half Baths 2
HOA Fees $50/ann
HOA Y/N Y
Abv Grd Liv Area 7
Originating Board MRIS
Year Built 1993
Annual Tax Amount $11,000
Tax Year 2018
Lot Size 8.230 Acres
Acres 8.23
Property Description
BEAUTIFUL SPACIOUS CONTEMPORARY ESTATE ON (8) ACRES WITH (6) BEDROOMS, (5) BATHROOMS, GOURMET KITCHEN, MASTER SUITE WITH WALK-IN SHOWER AND CLOSET, SITTING ROOM, SUN ROOM, GREAT ROOM, OVERSIZED DINING ROOM, LIBRARY, MARBLE FOYER, FINISHED BASEMENT, ELEVATOR, DETACHED GARAGE WITH CAR LIFT, AND DON'T FORGET THE POOL..TOO MANY FEATURES TO LIST...A MUST SEE..
Location
State MD
County Prince Georges
Rooms
Basement Rear Entrance, Connecting Stairway, Fully Finished, Walkout Stairs
Interior
Interior Features Attic, Kitchen - Gourmet, Kitchen - Island, Dining Area, Family Room Off Kitchen, Butlers Pantry, Upgraded Countertops, Crown Moldings, Window Treatments, Elevator, Primary Bath(s), Curved Staircase, WhirlPool/HotTub, Wood Floors, Wet/Dry Bar, Double/Dual Staircase, Floor Plan - Open
Hot Water Bottled Gas, 60+ Gallon Tank
Cooling Central A/C, Heat Pump(s), Zoned
Fireplaces Number 3
Fireplaces Type Equipment, Gas/Propane, Fireplace - Glass Doors, Mantel(s)
Equipment Dishwasher, Disposal, Dryer, Exhaust Fan, Refrigerator
Fireplace Y
Appliance Dishwasher, Disposal, Dryer, Exhaust Fan, Refrigerator
Heat Source Bottled Gas/Propane, Electric
Exterior
Parking Features Garage Door Opener, Garage - Side Entry
Garage Spaces 6.0
Water Access N
Accessibility Elevator
Attached Garage 3
Total Parking Spaces 6
Garage Y
Building
Story 3+
Sewer Septic Exists
Water Well
Architectural Style Contemporary
Level or Stories 3+
Additional Building Above Grade
New Construction N
Schools
Elementary Schools Mattaponi
High Schools Frederick Douglass
School District Prince George'S County Public Schools
Others
Senior Community No
Tax ID 17040258582
Ownership Fee Simple
SqFt Source Estimated
Security Features Smoke Detector,Carbon Monoxide Detector(s),Electric Alarm
Special Listing Condition Standard
Read Less
Want to know what your home might be worth? Contact us for a FREE valuation!

Our team is ready to help you sell your home for the highest possible price ASAP

Bought with Wehazit D Mail • RE/MAX One Solutions

GET MORE INFORMATION

