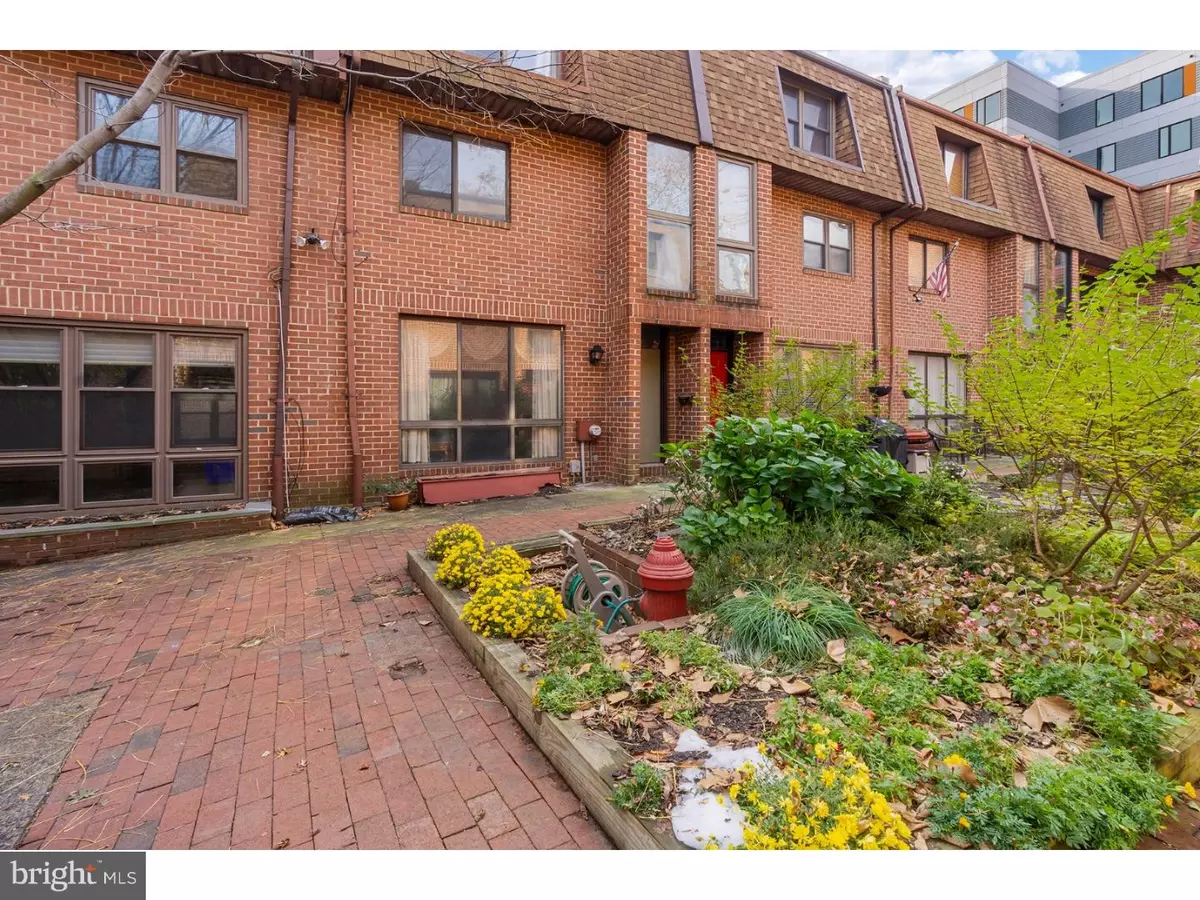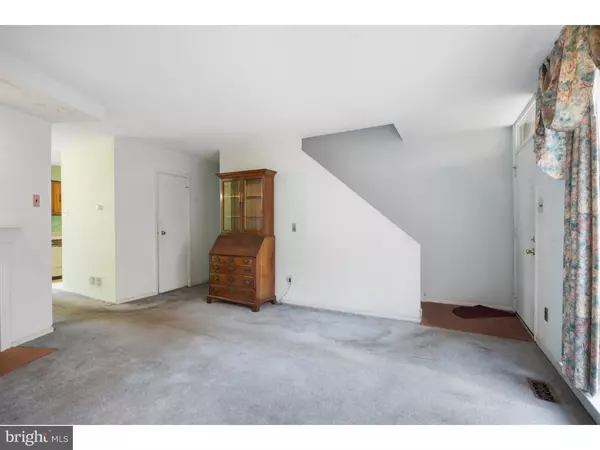$450,000
$450,000
For more information regarding the value of a property, please contact us for a free consultation.
4 APPLETREE CT Philadelphia, PA 19106
2 Beds
1 Bath
1,620 SqFt
Key Details
Sold Price $450,000
Property Type Townhouse
Sub Type Interior Row/Townhouse
Listing Status Sold
Purchase Type For Sale
Square Footage 1,620 sqft
Price per Sqft $277
Subdivision Old City
MLS Listing ID PAPH258736
Sold Date 01/11/19
Style Traditional,Straight Thru
Bedrooms 2
Full Baths 1
HOA Fees $29/ann
HOA Y/N Y
Abv Grd Liv Area 1,620
Originating Board TREND
Year Built 1970
Annual Tax Amount $5,266
Tax Year 2018
Lot Size 565 Sqft
Acres 0.01
Lot Dimensions 18X31
Property Description
Welcome to 4 Appletree Ct, your opportunity to put in a little sweat equity into this home in a gated community in the heart of Old City with PARKING! This home is 3 Bedrooms + Den, 2.5 Baths and a basement with great ceiling height! Renovated homes in the community have sold for over 600K. This is your chance to make this home yours! With 1,620/SF above ground, plus basement, you can have over 2,000/SF of finished living space to turn your vision into reality. With a "WalkScore" of 97, this home is within walking distance of all your daily needs, including Old City Coffee, Menagerie, The Continental, Hand Dynasty, Fork, High Street on Market and all of Philadelphia's famous historical landmarks. Also just blocks away from public transportation and highway access to I95, I676 & I76.
Location
State PA
County Philadelphia
Area 19106 (19106)
Zoning CMX3
Rooms
Other Rooms Living Room, Dining Room, Primary Bedroom, Bedroom 2, Kitchen, Family Room, Bedroom 1
Basement Full, Unfinished
Interior
Interior Features Skylight(s), Kitchen - Eat-In
Hot Water Natural Gas
Heating Gas, Forced Air
Cooling Central A/C
Flooring Fully Carpeted, Vinyl, Tile/Brick
Fireplaces Number 1
Fireplace Y
Heat Source Natural Gas
Laundry Basement
Exterior
Amenities Available None
Water Access N
Accessibility None
Garage N
Building
Story 3+
Sewer Public Sewer
Water Public
Architectural Style Traditional, Straight Thru
Level or Stories 3+
Additional Building Above Grade
New Construction N
Schools
Elementary Schools Gen. George A. Mccall School
Middle Schools Gen. George A. Mccall School
High Schools Frankford
School District The School District Of Philadelphia
Others
HOA Fee Include None
Senior Community No
Tax ID 052172025
Ownership Condominium
Special Listing Condition Standard
Read Less
Want to know what your home might be worth? Contact us for a FREE valuation!

Our team is ready to help you sell your home for the highest possible price ASAP

Bought with Damon C. Michels • BHHS Fox & Roach - Narberth
GET MORE INFORMATION





