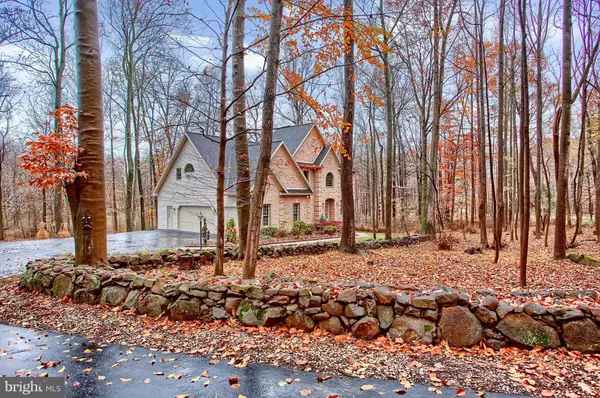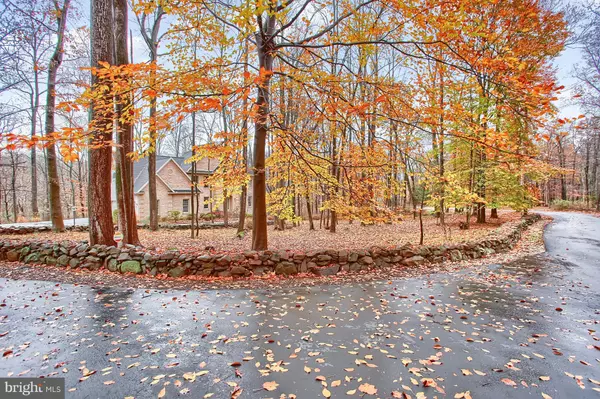$439,900
$439,900
For more information regarding the value of a property, please contact us for a free consultation.
225 OLD YORK RD Dillsburg, PA 17019
4 Beds
3 Baths
3,475 SqFt
Key Details
Sold Price $439,900
Property Type Single Family Home
Sub Type Detached
Listing Status Sold
Purchase Type For Sale
Square Footage 3,475 sqft
Price per Sqft $126
Subdivision Montego Woods
MLS Listing ID PAYK100550
Sold Date 01/11/19
Style Traditional
Bedrooms 4
Full Baths 2
Half Baths 1
HOA Fees $8/ann
HOA Y/N Y
Abv Grd Liv Area 3,300
Originating Board BRIGHT
Year Built 2000
Annual Tax Amount $6,853
Tax Year 2018
Lot Size 2.190 Acres
Acres 2.19
Property Description
Dillsburg custom brick home situated on a 2 acre wooded lot in Montego Woods. A desired wooded setting on a no-outlet street. Driveway accesses is from Montego Court NOT Old York Road. Detailed brick work. Large back deck to enjoy watching the wildlife, deer and turkeys. Your own private retreat. Oversized three car attached garage. Kitchen with center work space island opens to family room with fireplace and custom built in cabinetry. Formal LR & DR, trey ceiling, two stairways, extra large walk-in closet, master bedroom with sitting area. Full basement, part finished with an office and a large workshop area. Basement is exposed walk-out with 6' double doors. Rough in plumbing in basement. There are two separate furnace/AC units and a owned 500 gallon propane tank. Omni security package.
Location
State PA
County York
Area Carroll Twp (15220)
Zoning RESIDENTIAL
Rooms
Other Rooms Living Room, Dining Room, Primary Bedroom, Sitting Room, Bedroom 2, Bedroom 3, Kitchen, Family Room, Foyer, Bedroom 1, Office, Workshop, Bathroom 1, Primary Bathroom, Half Bath
Basement Full, Connecting Stairway, Heated, Interior Access, Outside Entrance, Partially Finished, Poured Concrete, Side Entrance, Walkout Level, Water Proofing System, Workshop
Interior
Interior Features Breakfast Area, Ceiling Fan(s), Chair Railings, Crown Moldings, Double/Dual Staircase, Kitchen - Eat-In, Kitchen - Island, Primary Bath(s), Recessed Lighting, Stall Shower, Wainscotting, Walk-in Closet(s), Water Treat System, Window Treatments, Wood Floors
Hot Water Propane
Heating Forced Air
Cooling Central A/C
Flooring Carpet, Ceramic Tile, Hardwood
Fireplaces Number 1
Fireplaces Type Gas/Propane, Mantel(s)
Equipment Built-In Microwave, Dishwasher, Disposal, Dryer - Electric, ENERGY STAR Refrigerator, Oven/Range - Electric, Oven - Self Cleaning, Water Conditioner - Owned, Water Heater
Fireplace Y
Window Features Double Pane,Energy Efficient,Screens
Appliance Built-In Microwave, Dishwasher, Disposal, Dryer - Electric, ENERGY STAR Refrigerator, Oven/Range - Electric, Oven - Self Cleaning, Water Conditioner - Owned, Water Heater
Heat Source Bottled Gas/Propane
Laundry Upper Floor, Washer In Unit, Dryer In Unit
Exterior
Exterior Feature Deck(s), Patio(s)
Parking Features Garage - Side Entry, Garage Door Opener, Inside Access, Oversized
Garage Spaces 3.0
Water Access N
View Trees/Woods
Roof Type Architectural Shingle,Asphalt
Street Surface Paved
Accessibility None
Porch Deck(s), Patio(s)
Attached Garage 3
Total Parking Spaces 3
Garage Y
Building
Lot Description Corner, Backs to Trees, Front Yard, Landscaping, Level, No Thru Street, Partly Wooded, Private, Rear Yard, Rural, Secluded, Sloping, Trees/Wooded
Story 2
Sewer On Site Septic, Private Sewer, Mound System
Water Well
Architectural Style Traditional
Level or Stories 2
Additional Building Above Grade, Below Grade
Structure Type 9'+ Ceilings,Cathedral Ceilings,Dry Wall,Tray Ceilings
New Construction N
Schools
School District Northern York County
Others
HOA Fee Include Snow Removal
Senior Community No
Tax ID 20-000-OC-0182-G0-00000
Ownership Fee Simple
SqFt Source Assessor
Security Features 24 hour security,Carbon Monoxide Detector(s),Monitored,Motion Detectors,Smoke Detector
Acceptable Financing Cash, Conventional, FHA, VA
Listing Terms Cash, Conventional, FHA, VA
Financing Cash,Conventional,FHA,VA
Special Listing Condition Standard
Read Less
Want to know what your home might be worth? Contact us for a FREE valuation!

Our team is ready to help you sell your home for the highest possible price ASAP

Bought with MAHLON HARLACHER • Coldwell Banker Residential Brokerage-Dillsburg

GET MORE INFORMATION





