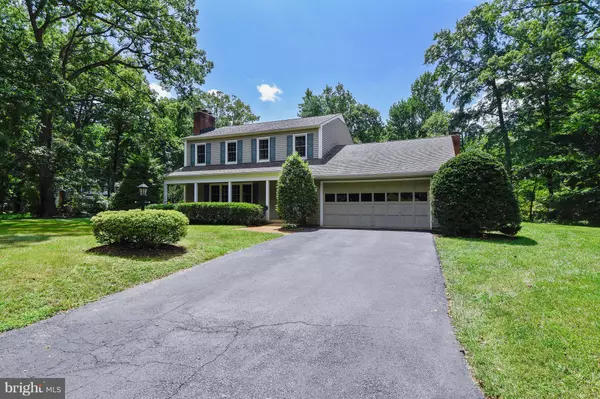$565,000
$585,000
3.4%For more information regarding the value of a property, please contact us for a free consultation.
1044 BAYBERRY DR Arnold, MD 21012
4 Beds
3 Baths
2,056 SqFt
Key Details
Sold Price $565,000
Property Type Single Family Home
Sub Type Detached
Listing Status Sold
Purchase Type For Sale
Square Footage 2,056 sqft
Price per Sqft $274
Subdivision Ulmstead Estates
MLS Listing ID 1009956894
Sold Date 01/10/19
Style Colonial
Bedrooms 4
Full Baths 2
Half Baths 1
HOA Fees $60/ann
HOA Y/N Y
Abv Grd Liv Area 2,056
Originating Board BRIGHT
Year Built 1964
Annual Tax Amount $4,239
Tax Year 2018
Lot Size 0.565 Acres
Acres 0.56
Property Description
A great lifestyle at a great value!! This impeccably maintained 4 bedroom, 2.5 bath colonial offers space, convenience and the water-privileges and amenities of Ulmstead Estates. Enjoy an upgraded kitchen with granite, custom cabinetry, wine fridge and seating perfect for entertaining. This home offers an open concept family room with heated tile floors and a cozy fireplace. The upper level offers 2 baths and 4 bedrooms while there is bonus finished space on the lower level. The flat, expansive yard offers privacy galore. Ulmstead offers more amenities than one can imagine. Have your choice of 2 docks or trailer your boat and use the boat ramp. The community boasts a neighborhood inground pool complete with pavilion and beach volleyball. The waterfront playground and picnic area is perfect for warm summer nights. Community also boasts tennis courts, a ball field and a recreation room. Home is convenient to every major commuting route. Broadneck Schools!
Location
State MD
County Anne Arundel
Zoning R2
Rooms
Basement Outside Entrance, Connecting Stairway, Sump Pump, Improved, Partially Finished, Shelving
Interior
Interior Features Attic, Kitchen - Island, Dining Area, Primary Bath(s), Upgraded Countertops, Wood Floors
Hot Water Electric
Heating Baseboard
Cooling Central A/C
Fireplaces Number 2
Fireplace Y
Heat Source Oil
Exterior
Exterior Feature Patio(s), Porch(es)
Parking Features Garage - Front Entry
Garage Spaces 2.0
Amenities Available Boat Ramp, Boat Dock/Slip, Common Grounds, Party Room, Picnic Area, Pier/Dock, Pool - Outdoor, Pool Mem Avail, Swimming Pool, Tennis Courts, Tot Lots/Playground
Water Access Y
Water Access Desc Canoe/Kayak,Boat - Powered,Fishing Allowed,Sail
Roof Type Shingle
Accessibility None
Porch Patio(s), Porch(es)
Attached Garage 2
Total Parking Spaces 2
Garage Y
Building
Story 3+
Sewer Septic Exists
Water Public
Architectural Style Colonial
Level or Stories 3+
Additional Building Above Grade
New Construction N
Schools
Elementary Schools Broadneck
Middle Schools Magothy River
High Schools Broadneck
School District Anne Arundel County Public Schools
Others
Senior Community No
Tax ID 020387622954600
Ownership Fee Simple
SqFt Source Assessor
Special Listing Condition Standard
Read Less
Want to know what your home might be worth? Contact us for a FREE valuation!

Our team is ready to help you sell your home for the highest possible price ASAP

Bought with Melissa Blohm • CENTURY 21 New Millennium
GET MORE INFORMATION





