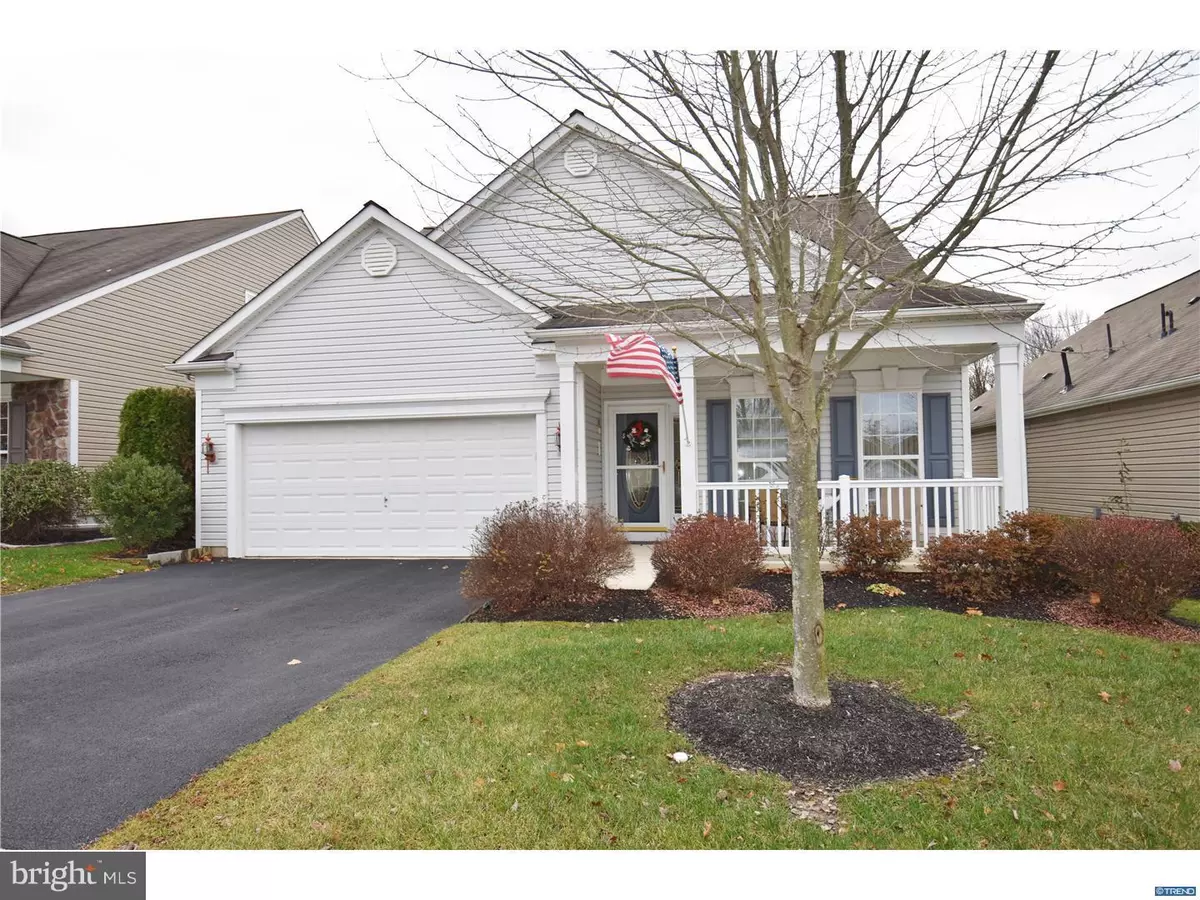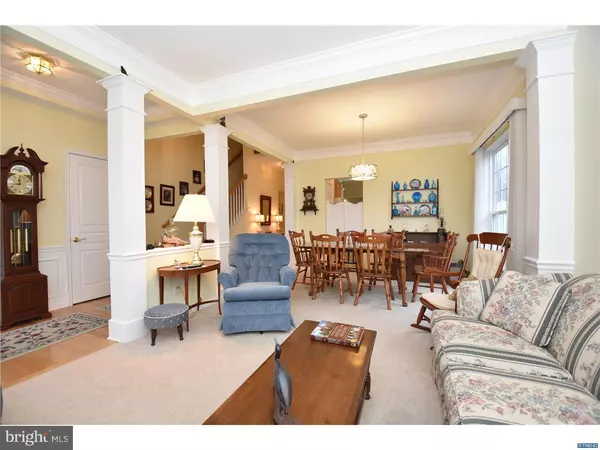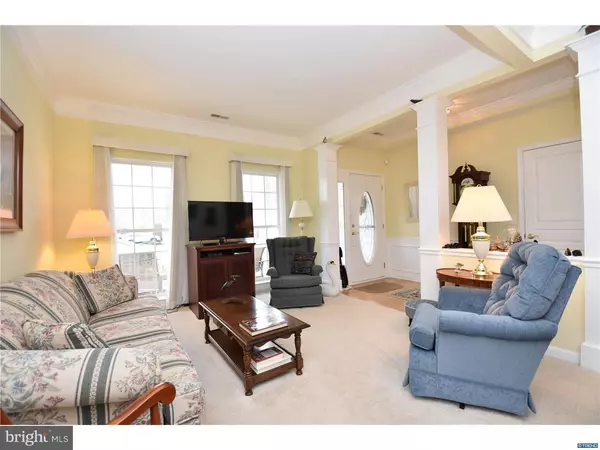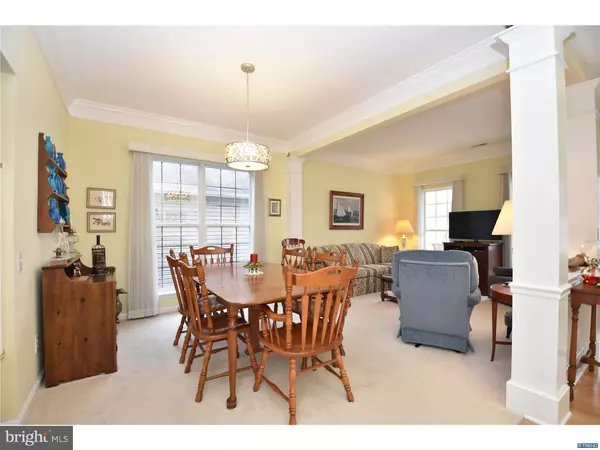$314,000
$314,900
0.3%For more information regarding the value of a property, please contact us for a free consultation.
12 COMPASS ROSE WAY Newark, DE 19702
2 Beds
2 Baths
5,227 Sqft Lot
Key Details
Sold Price $314,000
Property Type Single Family Home
Sub Type Detached
Listing Status Sold
Purchase Type For Sale
Subdivision Traditions At Christiana
MLS Listing ID DENC198882
Sold Date 01/10/19
Style Cape Cod
Bedrooms 2
Full Baths 2
HOA Fees $206/mo
HOA Y/N Y
Originating Board TREND
Year Built 2006
Annual Tax Amount $2,937
Tax Year 2017
Lot Size 5,227 Sqft
Acres 0.12
Property Description
Nestled in the 55+ community of Traditions at Christiana, this welcoming residence exudes style, care, and quality. Popular features mound in this move-in ready home includes open floor plan, vaulted ceilings, and elegant crown molding. The spacious eat-in kitchen features 42 cabinets, center island, pantry, and recessed lighting. Open to the kitchen, the adjacent family room with vaulted ceiling and fireplace beckons all to enjoy quality time together. Further inspection leads to a master suite offering two walk-in closets and full bath with double vanity and tile shower. An additional bedroom and full bath, and a spacious laundry room complete the main level. Upstairs, there is a versatile loft space which could be used as a study, craft room or sitting area the possibilities are endless. Here, you ll enjoy using the fitness center for morning workouts, swimming and relaxing at the pool, and meeting up with friends for special neighborhood events all a part of this active adult community experience! H.O.A. maintains lawn care, trash removal, and snow removal.
Location
State DE
County New Castle
Area Newark/Glasgow (30905)
Zoning ST
Rooms
Other Rooms Living Room, Dining Room, Primary Bedroom, Kitchen, Family Room, Bedroom 1, Laundry, Other, Attic
Main Level Bedrooms 2
Interior
Interior Features Butlers Pantry, Ceiling Fan(s), Kitchen - Eat-In, Kitchen - Island, Primary Bath(s), Sprinkler System
Hot Water Natural Gas
Heating Gas
Cooling Central A/C
Flooring Fully Carpeted, Wood
Fireplaces Number 1
Fireplaces Type Gas/Propane
Equipment Built-In Microwave, Built-In Range, Dishwasher
Fireplace Y
Appliance Built-In Microwave, Built-In Range, Dishwasher
Heat Source Natural Gas
Laundry Main Floor
Exterior
Exterior Feature Deck(s)
Parking Features Inside Access
Garage Spaces 5.0
Amenities Available Swimming Pool
Water Access N
Roof Type Pitched,Shingle
Accessibility None
Porch Deck(s)
Attached Garage 2
Total Parking Spaces 5
Garage Y
Building
Lot Description Front Yard, Rear Yard
Story 1.5
Foundation Slab
Sewer Public Sewer
Water Public
Architectural Style Cape Cod
Level or Stories 1.5
Additional Building Above Grade, Below Grade
Structure Type Cathedral Ceilings
New Construction N
Schools
School District Christina
Others
HOA Fee Include Common Area Maintenance,Lawn Maintenance,Pool(s),Snow Removal,Trash
Senior Community Yes
Age Restriction 55
Tax ID 09-029.40-028
Ownership Fee Simple
SqFt Source Assessor
Security Features Security System
Special Listing Condition Standard
Read Less
Want to know what your home might be worth? Contact us for a FREE valuation!

Our team is ready to help you sell your home for the highest possible price ASAP

Bought with Peggy J Sheehan • Patterson-Schwartz-Middletown

GET MORE INFORMATION





