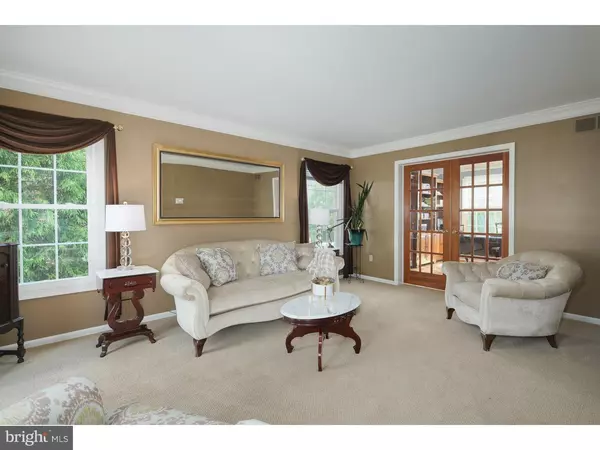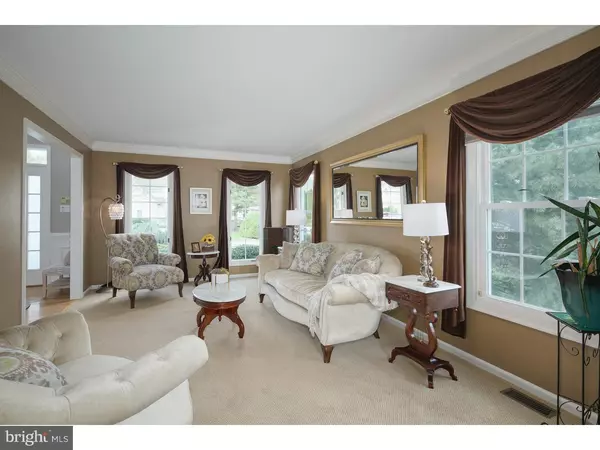$470,000
$484,900
3.1%For more information regarding the value of a property, please contact us for a free consultation.
309 POSTERITY PL Evesham, NJ 08053
4 Beds
3 Baths
2,681 SqFt
Key Details
Sold Price $470,000
Property Type Single Family Home
Sub Type Detached
Listing Status Sold
Purchase Type For Sale
Square Footage 2,681 sqft
Price per Sqft $175
Subdivision Ravenscliff
MLS Listing ID 1008353918
Sold Date 01/07/19
Style Traditional
Bedrooms 4
Full Baths 2
Half Baths 1
HOA Y/N N
Abv Grd Liv Area 2,681
Originating Board TREND
Year Built 1992
Annual Tax Amount $12,758
Tax Year 2018
Lot Size 0.260 Acres
Acres 0.26
Lot Dimensions ,26
Property Description
PERFECTION! Welcome to this beautiful ,sunlit home situated on a quiet cul-de sac in much sought after Estate side of Ravenscliff. Lovingly maintained throughout the years this pristine home features a bright open foyer, freshly painted living room and dining w/neutral carpet, 9 ft ceilings and decorative custom mouldings and wainscoting. French doors lead from living room to a quiet study with a beautiful backyard and pool view. The family room with hardwood floors, wood burning fireplace, soaring vaulted ceiling w/skylights is centrally located and open to the upper level. The delightful kitchen with granite countertops, stainless appliances, light neutral cabinets is located adjacent to the family room and open to the luxurious backyard. The upper level features four spacious bedrooms, new neutral durable bamboo floors, spacious master bedroom suite w/two walk-in closets and an updated hall bathroom. Most rooms through this wonderful home are freshly painted and hardware on doors has been replaced and updated. Rounding out the interior is the beautifully finished basement offering additional 1,150 sq ft of living space, w/wide plank vinyl flooring, custom wet bar, expanded closet for future bathroom, new sump pump and a huge finished storage area. Lush professional landscaping graces the front yard. The peaceful backyard offers a sparkling in ground pool with new liner, new cover, new pool pump and new LED pool light. The sellers add 60 Emerald Green Arborvitea soft pines that offer an extra measure of privacy to the fully fenced yard! Enjoy the large patio while relaxing under the large retractable Sunbrella awning. The bamboo Tiki bar and stools lend itself to the party atmosphere of this fabulous yard. Located in a quiet location yet minutes from shopping, restaurants, entertainment and NJ Turnpike and 295 entrances...One year home warranty included... YOU WILL fall in Love with this incredible, impeccable beauty...Welcome Home!
Location
State NJ
County Burlington
Area Evesham Twp (20313)
Zoning MD
Rooms
Other Rooms Living Room, Dining Room, Primary Bedroom, Bedroom 2, Bedroom 3, Kitchen, Family Room, Bedroom 1, Laundry, Other
Basement Full, Fully Finished
Main Level Bedrooms 4
Interior
Interior Features Primary Bath(s), Butlers Pantry, Skylight(s), Sprinkler System, Wet/Dry Bar, Stall Shower, Kitchen - Eat-In
Hot Water Natural Gas
Heating Gas, Forced Air
Cooling Central A/C
Flooring Wood, Fully Carpeted
Fireplaces Number 1
Fireplaces Type Brick
Equipment Built-In Range, Oven - Self Cleaning, Dishwasher, Disposal
Fireplace Y
Window Features Energy Efficient
Appliance Built-In Range, Oven - Self Cleaning, Dishwasher, Disposal
Heat Source Natural Gas
Laundry Main Floor
Exterior
Exterior Feature Patio(s)
Parking Features Inside Access, Garage Door Opener
Garage Spaces 2.0
Pool In Ground
Utilities Available Cable TV
Water Access N
Roof Type Pitched,Shingle
Accessibility None
Porch Patio(s)
Attached Garage 2
Total Parking Spaces 2
Garage Y
Building
Lot Description Cul-de-sac, Front Yard, Rear Yard
Story 2
Sewer Public Sewer
Water Public
Architectural Style Traditional
Level or Stories 2
Additional Building Above Grade
Structure Type Cathedral Ceilings,9'+ Ceilings
New Construction N
Schools
High Schools Cherokee
School District Lenape Regional High
Others
Senior Community No
Tax ID 13-00011 38-00099
Ownership Fee Simple
SqFt Source Estimated
Security Features Security System
Acceptable Financing Conventional, FHA 203(k)
Listing Terms Conventional, FHA 203(k)
Financing Conventional,FHA 203(k)
Special Listing Condition Standard
Read Less
Want to know what your home might be worth? Contact us for a FREE valuation!

Our team is ready to help you sell your home for the highest possible price ASAP

Bought with Sidney Benstead • BHHS Fox & Roach-Marlton
GET MORE INFORMATION





