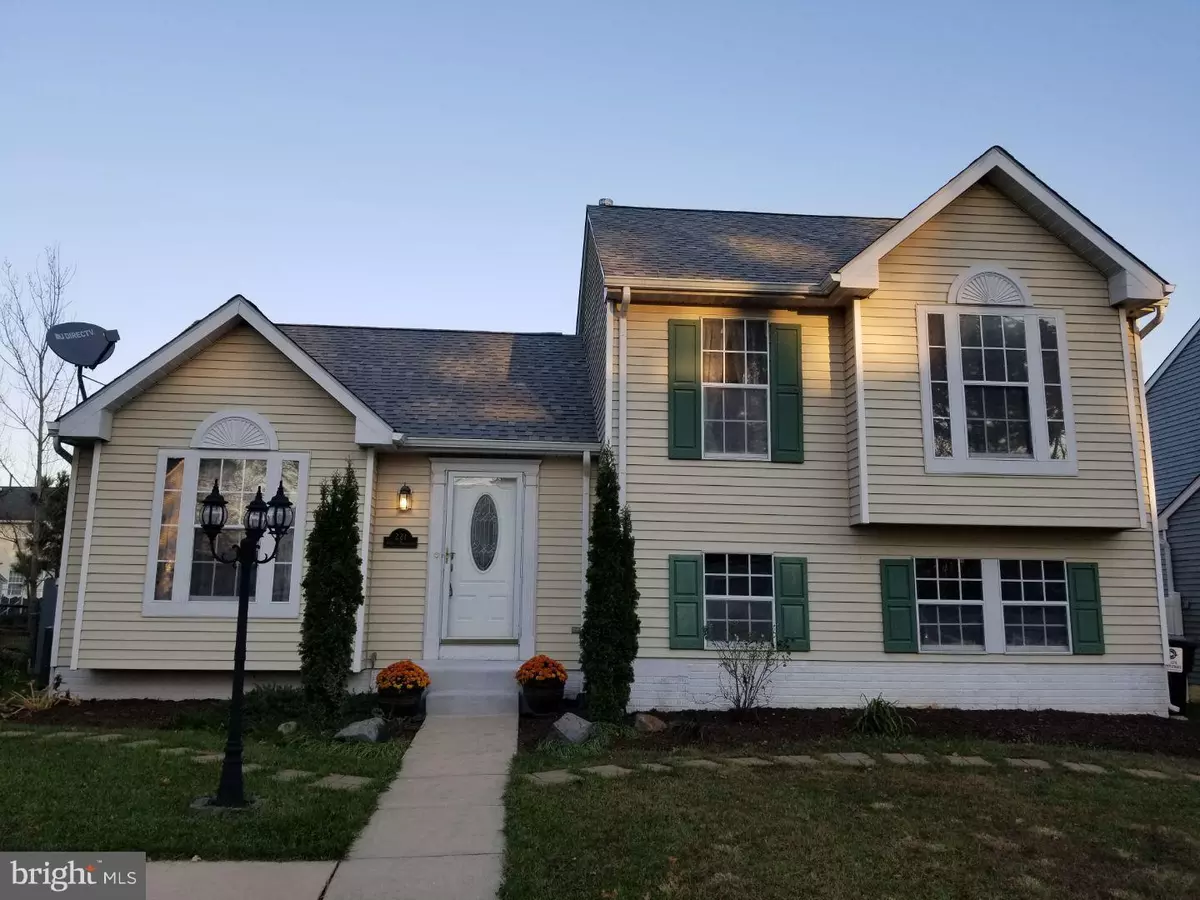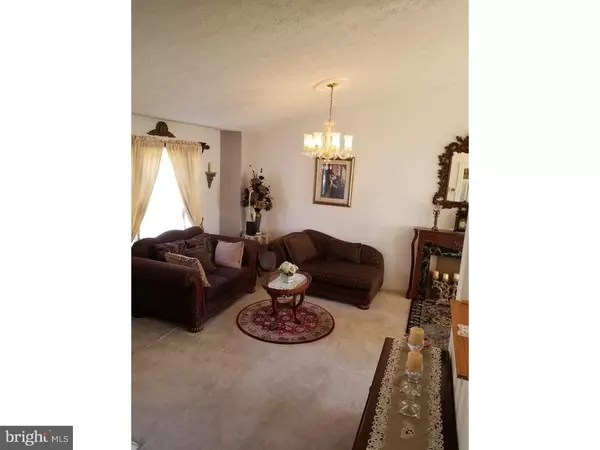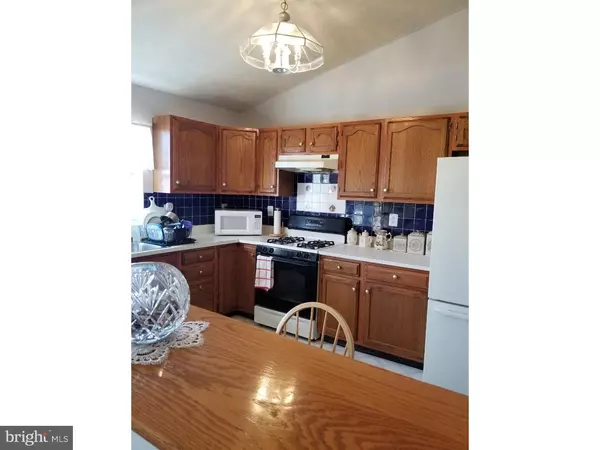$267,000
$259,900
2.7%For more information regarding the value of a property, please contact us for a free consultation.
221 ROMNEY BLVD Newark, DE 19702
5 Beds
2 Baths
2,400 SqFt
Key Details
Sold Price $267,000
Property Type Single Family Home
Sub Type Detached
Listing Status Sold
Purchase Type For Sale
Square Footage 2,400 sqft
Price per Sqft $111
Subdivision Huntington
MLS Listing ID DENC101098
Sold Date 01/04/19
Style Colonial,Split Level
Bedrooms 5
Full Baths 2
HOA Fees $8/ann
HOA Y/N Y
Abv Grd Liv Area 2,400
Originating Board TREND
Year Built 1993
Annual Tax Amount $2,410
Tax Year 2017
Lot Size 7,405 Sqft
Acres 0.17
Lot Dimensions 60X121
Property Description
Stunning 5 bedroom 2 bath home in the Huntington Development just outside of Newark. The minute you step into this home you can feel the Elegance and serenity of a well cared for home. This home recently added a magnificent in law suite to the already spacious home. This split level home has a lot of character in its design with three bedrooms and a full bath on the second level and the two bedrooms and a full bath on the lower level there is room for everyone. The in law section of the home has its own entrance and can be used separate from the main house. If you like to sit outside you will love the large rear deck, and landscaped yard complete with a new shed to protect your toys. Come see this lovingly cared for home today, homes like this one do not come along everyday.
Location
State DE
County New Castle
Area Newark/Glasgow (30905)
Zoning NC6.5
Rooms
Other Rooms Living Room, Dining Room, Primary Bedroom, Bedroom 2, Bedroom 3, Kitchen, Family Room, Bedroom 1, Other
Basement Partial
Interior
Hot Water Natural Gas
Heating Gas
Cooling Central A/C
Fireplace N
Heat Source Natural Gas
Laundry Basement
Exterior
Water Access N
Accessibility Mobility Improvements
Garage N
Building
Story Other
Sewer Public Sewer
Water Public
Architectural Style Colonial, Split Level
Level or Stories Other
Additional Building Above Grade
New Construction N
Schools
School District Christina
Others
Senior Community No
Tax ID 09-036.40-037
Ownership Fee Simple
SqFt Source Assessor
Special Listing Condition Standard
Read Less
Want to know what your home might be worth? Contact us for a FREE valuation!

Our team is ready to help you sell your home for the highest possible price ASAP

Bought with Lynne R Holt • Patterson-Schwartz-Middletown

GET MORE INFORMATION





