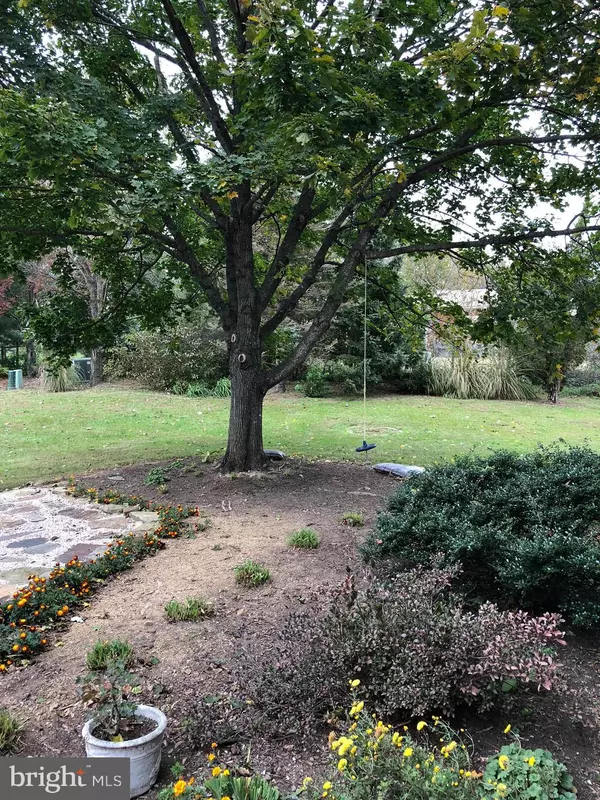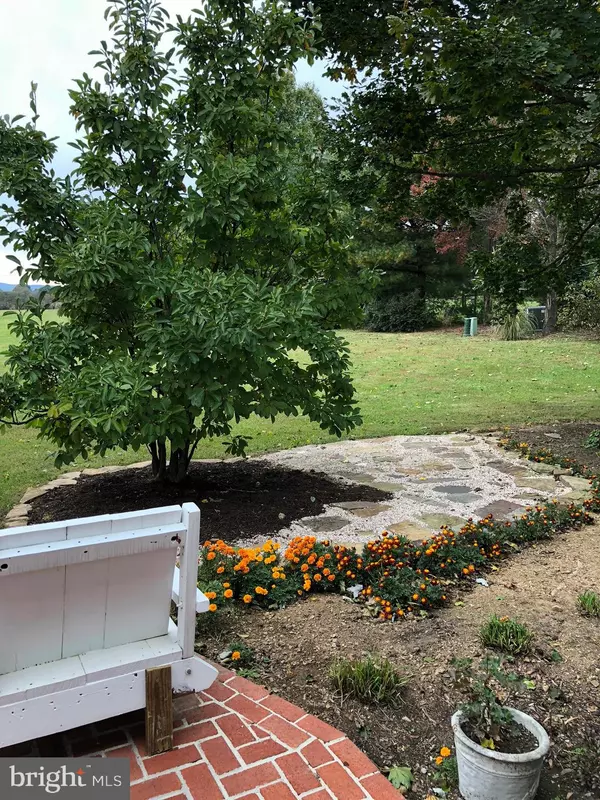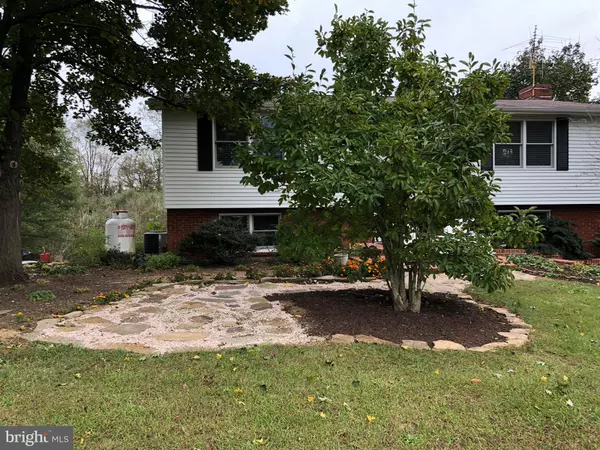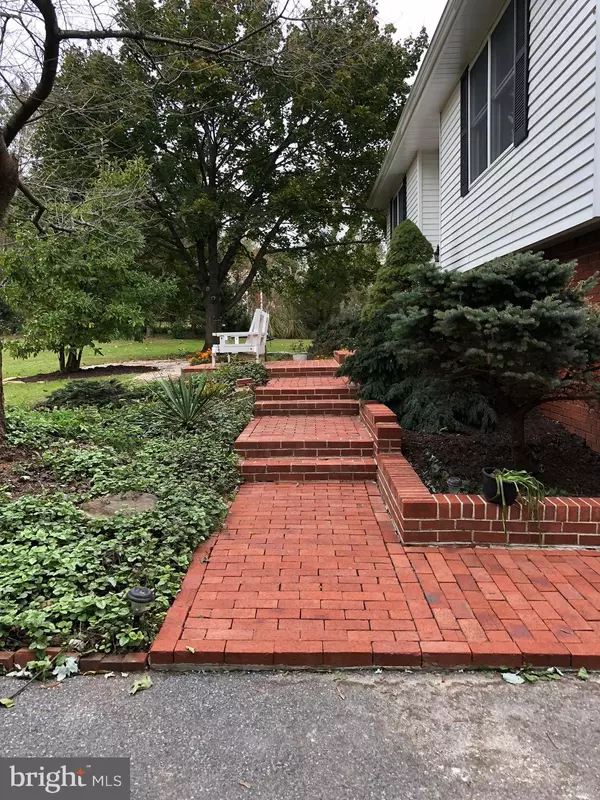$250,000
$254,900
1.9%For more information regarding the value of a property, please contact us for a free consultation.
11701 WALNUT POINT RD Hagerstown, MD 21740
3 Beds
2 Baths
1,684 SqFt
Key Details
Sold Price $250,000
Property Type Single Family Home
Sub Type Detached
Listing Status Sold
Purchase Type For Sale
Square Footage 1,684 sqft
Price per Sqft $148
Subdivision None Available
MLS Listing ID MDWA100024
Sold Date 01/07/19
Style Split Foyer
Bedrooms 3
Full Baths 2
HOA Y/N N
Abv Grd Liv Area 1,684
Originating Board BRIGHT
Year Built 1988
Annual Tax Amount $1,367
Tax Year 2018
Lot Size 1.000 Acres
Acres 1.0
Property Description
The pictures don't do this home justice. Renovated in 2014 this brick and aluminum siding split foyer features over 1600 square feet of finished square footage, an open floor plan for the living room, dining area and kitchen, 3 large bedrooms and 2 amazing baths. So much thought and planning went into this home from the bellow oak wood floors, matching oak cabinets in kitchen and baths, granite counters, stainless steel appliances, custom blinds, tile floors and surround in the baths, Tiffany light fixtures used throughout, Anderson windows, Hunter ceiling fans with their own switches in each room. Roof is about 10 years old. Other items upgraded in the last 5 years include - well pump, siding, HVAC system, hot water heater, water treatment system, and the custom designed 200 amp electric system. Huge double level deck (upper 12x10 and Lower 24x16), fruit trees, garden, fire pit, great views, brick sidewalk and so much more. A short walk to McMahom s Mill and the Conococheague creek. Just minutes to I81 and I70, shopping, and dining. A must see
Location
State MD
County Washington
Zoning RT
Rooms
Other Rooms Living Room, Primary Bedroom, Bedroom 2, Bedroom 3, Family Room
Main Level Bedrooms 3
Interior
Interior Features Floor Plan - Open, Kitchen - Gourmet, Recessed Lighting, Wood Floors, Window Treatments
Heating Heat Pump(s)
Cooling Heat Pump(s)
Equipment Built-In Microwave, Dishwasher, Dryer, Refrigerator, Stainless Steel Appliances, Stove, Washer
Window Features Replacement
Appliance Built-In Microwave, Dishwasher, Dryer, Refrigerator, Stainless Steel Appliances, Stove, Washer
Heat Source Electric
Exterior
Exterior Feature Deck(s)
Water Access N
Accessibility None
Porch Deck(s)
Garage N
Building
Story 2
Sewer Community Septic Tank, Private Septic Tank
Water Well
Architectural Style Split Foyer
Level or Stories 2
Additional Building Above Grade
New Construction N
Schools
School District Washington County Public Schools
Others
Senior Community No
Tax ID 2202018829
Ownership Fee Simple
SqFt Source Assessor
Special Listing Condition Standard
Read Less
Want to know what your home might be worth? Contact us for a FREE valuation!

Our team is ready to help you sell your home for the highest possible price ASAP

Bought with Dean L Martin • Long & Foster Real Estate, Inc.
GET MORE INFORMATION





