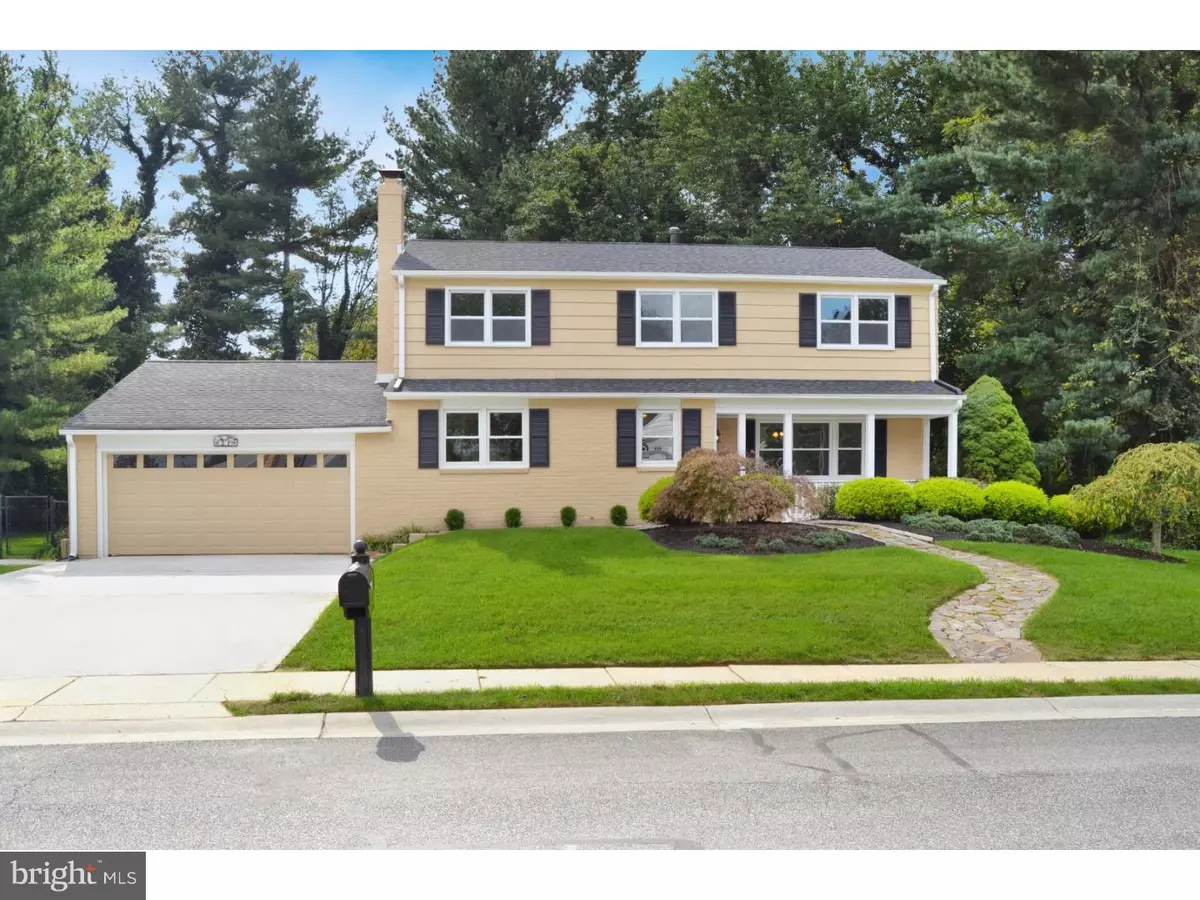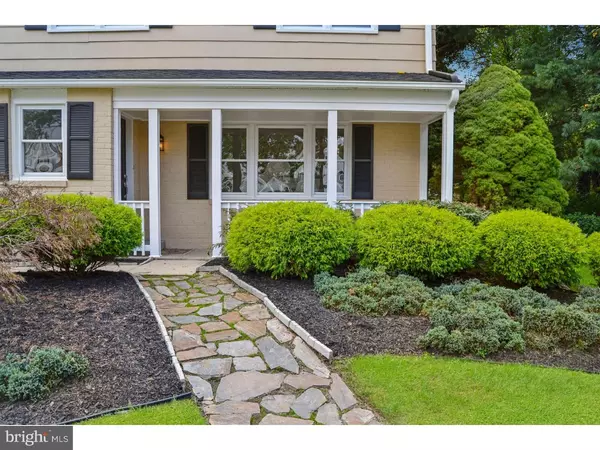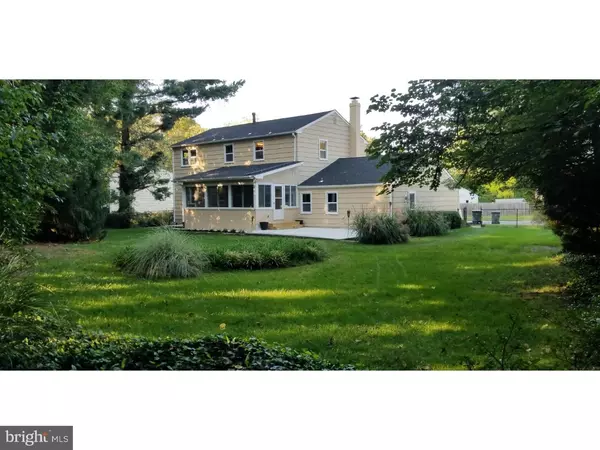$314,900
$314,900
For more information regarding the value of a property, please contact us for a free consultation.
21 S WYNWYD DR Newark, DE 19711
4 Beds
3 Baths
2,300 SqFt
Key Details
Sold Price $314,900
Property Type Single Family Home
Sub Type Detached
Listing Status Sold
Purchase Type For Sale
Square Footage 2,300 sqft
Price per Sqft $136
Subdivision Woodmere
MLS Listing ID 1009920056
Sold Date 12/28/18
Style Colonial
Bedrooms 4
Full Baths 2
Half Baths 1
HOA Y/N N
Abv Grd Liv Area 2,300
Originating Board TREND
Year Built 1969
Annual Tax Amount $3,148
Tax Year 2018
Lot Size 0.260 Acres
Acres 0.26
Lot Dimensions 85X155
Property Description
Come see this magnificent and newly renovated home that is in the University of Delaware area of Newark. This home sits atop a hill on a large tree lined over sized lot. The air conditioning system and hot water heater are 2 years new. The home has hookups for both gas and electric appliances. There is also a brand new roof, windows, and exterior concrete. Hardwood floors run through the entire home and have just been completely refinished. The kitchen has just been totally renovated with brand new cabinets, granite counters, a tile back splash and brand new stainless steel appliances. All bathrooms have been newly renovated as well. The home has all new trim, molding, doors, and hardware throughout. The sun room has large double hung windows and screens. This home is in a prime location as it is located on a quiet street with no traffic and is just 1 mile from the award winning Downs Grade School, 4 miles from Fair Hill Nature, less than 5 miles from Newark Charter School, and the Equestrian Park which has over 5,600 acres of land. Schedule your tour today.
Location
State DE
County New Castle
Area Newark/Glasgow (30905)
Zoning 18RS
Rooms
Other Rooms Living Room, Dining Room, Primary Bedroom, Bedroom 2, Bedroom 3, Kitchen, Family Room, Bedroom 1, Other
Basement Full, Unfinished
Interior
Interior Features Kitchen - Eat-In
Hot Water Natural Gas
Heating Gas
Cooling Central A/C
Flooring Wood
Fireplaces Number 1
Fireplaces Type Brick
Equipment Built-In Range, Dishwasher, Disposal, Trash Compactor, Built-In Microwave
Fireplace Y
Appliance Built-In Range, Dishwasher, Disposal, Trash Compactor, Built-In Microwave
Heat Source Natural Gas
Laundry Main Floor
Exterior
Exterior Feature Patio(s)
Parking Features Built In
Garage Spaces 5.0
Utilities Available Cable TV
Water Access N
Accessibility None
Porch Patio(s)
Attached Garage 2
Total Parking Spaces 5
Garage Y
Building
Lot Description Sloping, Front Yard, Rear Yard
Story 2
Sewer Public Sewer
Water Public
Architectural Style Colonial
Level or Stories 2
Additional Building Above Grade
New Construction N
Schools
School District Christina
Others
Senior Community No
Tax ID 18-011.00-059
Ownership Fee Simple
SqFt Source Assessor
Special Listing Condition Standard
Read Less
Want to know what your home might be worth? Contact us for a FREE valuation!

Our team is ready to help you sell your home for the highest possible price ASAP

Bought with Travis L. Dorman • RE/MAX Elite

GET MORE INFORMATION





