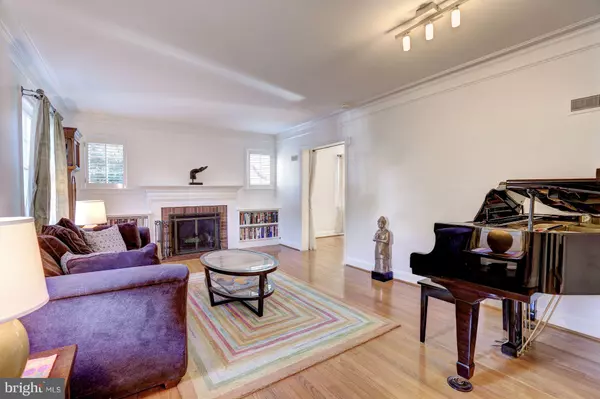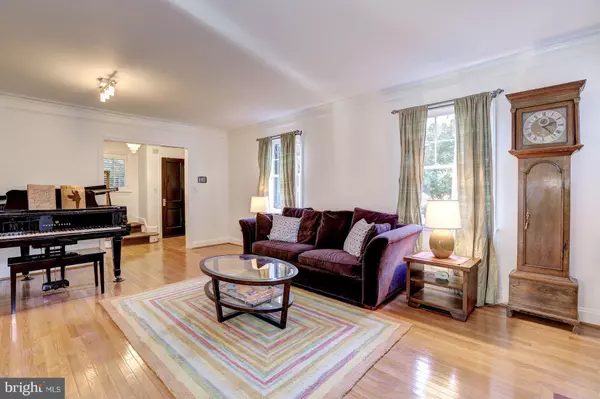$750,000
$800,000
6.3%For more information regarding the value of a property, please contact us for a free consultation.
520 ASHFORD RD Silver Spring, MD 20910
3 Beds
3 Baths
2,400 SqFt
Key Details
Sold Price $750,000
Property Type Single Family Home
Sub Type Detached
Listing Status Sold
Purchase Type For Sale
Square Footage 2,400 sqft
Price per Sqft $312
Subdivision Woodside
MLS Listing ID MDMC136072
Sold Date 01/03/19
Style Colonial
Bedrooms 3
Full Baths 2
Half Baths 1
HOA Y/N N
Abv Grd Liv Area 2,400
Originating Board BRIGHT
Year Built 1936
Annual Tax Amount $6,863
Tax Year 2018
Lot Size 6,736 Sqft
Acres 0.15
Property Description
$50K PRICE REDUCTION! Gorgeous colonial in sought after Woodside. Large living room w/wood-burning fireplace. Sunny breakfast room off kitchen. Dining room and breakfast room open to spacious deck that serves as an extra room, and a private, large yard. Two sheds, plug-in for electric car outside. Owner's suite with walk-in closet and renovated marble bath, one of two new bathrooms on the upper level. Walk-out lower level with wall of custom built-ins. Powder room on main level. New slate roof installed in 2012. CAC, furnace, water heater replaced in 2016. Elementary and middle schools are two blocks away. Walk to Whole Foods, movies, restaurants, parks, and Metro!
Location
State MD
County Montgomery
Zoning RESIDENTIAL
Rooms
Basement Outside Entrance, Rear Entrance, Connecting Stairway, Daylight, Partial, Heated, Partially Finished, Shelving, Walkout Stairs, Windows
Interior
Interior Features Breakfast Area, Family Room Off Kitchen, Dining Area, Primary Bath(s), Built-Ins, Upgraded Countertops, Window Treatments, Wood Floors, Floor Plan - Open, Floor Plan - Traditional
Hot Water Natural Gas
Heating Central
Cooling Central A/C
Fireplaces Number 1
Fireplaces Type Mantel(s)
Equipment Dishwasher, Disposal, Dryer - Front Loading, Microwave, Oven/Range - Gas, Refrigerator, Washer - Front Loading, Water Heater
Fireplace Y
Appliance Dishwasher, Disposal, Dryer - Front Loading, Microwave, Oven/Range - Gas, Refrigerator, Washer - Front Loading, Water Heater
Heat Source Natural Gas
Laundry Basement, Has Laundry
Exterior
Exterior Feature Deck(s)
Fence Rear
Utilities Available Cable TV Available
Water Access N
Accessibility None
Porch Deck(s)
Garage N
Building
Lot Description Backs to Trees, Front Yard, Landscaping, Rear Yard, Trees/Wooded
Story 3+
Sewer Public Sewer
Water Public
Architectural Style Colonial
Level or Stories 3+
Additional Building Above Grade
New Construction N
Schools
Elementary Schools Sligo Creek
High Schools Northwood
School District Montgomery County Public Schools
Others
Senior Community No
Tax ID 161300955917
Ownership Fee Simple
SqFt Source Estimated
Security Features Electric Alarm,Main Entrance Lock,Smoke Detector
Special Listing Condition Standard
Read Less
Want to know what your home might be worth? Contact us for a FREE valuation!

Our team is ready to help you sell your home for the highest possible price ASAP

Bought with Megan Thiel • Long & Foster Real Estate, Inc.
GET MORE INFORMATION





