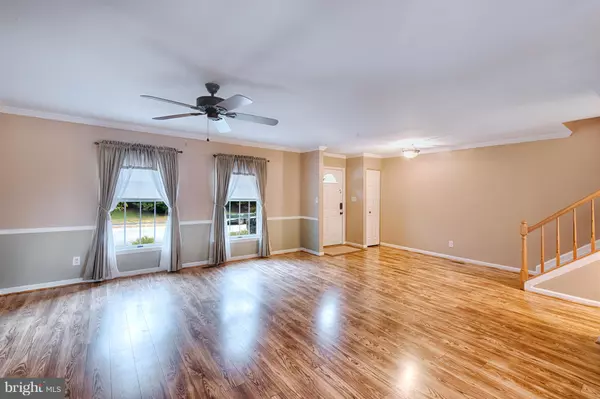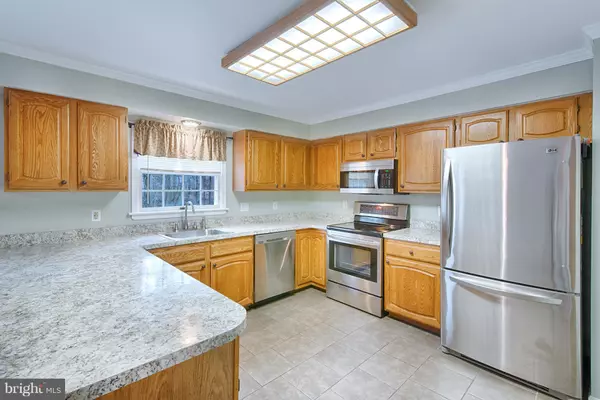$265,000
$267,500
0.9%For more information regarding the value of a property, please contact us for a free consultation.
1405 VALBROOK COURT S Bel Air, MD 21015
3 Beds
4 Baths
2,520 SqFt
Key Details
Sold Price $265,000
Property Type Townhouse
Sub Type Interior Row/Townhouse
Listing Status Sold
Purchase Type For Sale
Square Footage 2,520 sqft
Price per Sqft $105
Subdivision Foxborough Farms
MLS Listing ID MDHR160796
Sold Date 01/04/19
Style Colonial
Bedrooms 3
Full Baths 3
Half Baths 1
HOA Fees $98/mo
HOA Y/N Y
Abv Grd Liv Area 1,920
Originating Board BRIGHT
Year Built 1988
Annual Tax Amount $2,838
Tax Year 2018
Lot Size 2,520 Sqft
Acres 0.06
Property Description
Spectacular HUGE 24 foot wide brick front townhome. New 30 year architectural roof. New heat pump. 23x16 living room with synthetic wood floors. Spacious 23x 13 country kitchen w/ stainless steel appliances. 3 large bedrooms upstairs w/ 20x12 master bedroom. Remodeled master bath w/ oversized ceramic tile shower w/ seat. Walkout lower level with 22x12 family room & 3rd full bath. 14x13 den could be 4th bedroom w/ walk in closet. Spacious 20x12 deck with electric powered awning overlooks fenced in yard and wide open space backing to woods. Pristine quiet wooded retreat rare to find in Bel Air. 10+++
Location
State MD
County Harford
Zoning R2
Direction North
Rooms
Other Rooms Living Room, Dining Room, Primary Bedroom, Bedroom 2, Bedroom 3, Kitchen, Family Room, Den, Laundry, Storage Room
Basement Fully Finished, Walkout Level
Interior
Interior Features Attic, Breakfast Area, Built-Ins, Carpet, Ceiling Fan(s), Chair Railings, Combination Dining/Living, Crown Moldings, Kitchen - Country, Kitchen - Eat-In, Kitchen - Table Space, Primary Bath(s), Pantry, Recessed Lighting, Walk-in Closet(s)
Hot Water Electric
Heating Heat Pump(s)
Cooling Central A/C, Ceiling Fan(s)
Flooring Carpet, Ceramic Tile
Equipment Built-In Microwave, Dishwasher, Disposal, Dryer, Exhaust Fan, Icemaker, Microwave, Refrigerator, Stainless Steel Appliances, Stove, Washer, Water Heater
Window Features Double Pane
Appliance Built-In Microwave, Dishwasher, Disposal, Dryer, Exhaust Fan, Icemaker, Microwave, Refrigerator, Stainless Steel Appliances, Stove, Washer, Water Heater
Heat Source Electric
Laundry Lower Floor, Has Laundry
Exterior
Utilities Available Cable TV, Phone Connected
Amenities Available Common Grounds
Water Access N
View Trees/Woods
Roof Type Architectural Shingle
Accessibility None
Road Frontage Private
Garage N
Building
Lot Description Backs to Trees, Cul-de-sac, Secluded, Trees/Wooded
Story 3+
Sewer Public Sewer
Water Public
Architectural Style Colonial
Level or Stories 3+
Additional Building Above Grade, Below Grade
Structure Type Dry Wall
New Construction N
Schools
Elementary Schools Fountain Green
Middle Schools Southampton
High Schools C. Milton Wright
School District Harford County Public Schools
Others
HOA Fee Include Common Area Maintenance,Road Maintenance,Snow Removal,Trash
Senior Community No
Tax ID 03-221261
Ownership Fee Simple
SqFt Source Assessor
Acceptable Financing FHA, Conventional, VA
Horse Property N
Listing Terms FHA, Conventional, VA
Financing FHA,Conventional,VA
Special Listing Condition Standard
Read Less
Want to know what your home might be worth? Contact us for a FREE valuation!

Our team is ready to help you sell your home for the highest possible price ASAP

Bought with Robert J Breeden • RE/MAX Sails Inc.
GET MORE INFORMATION





