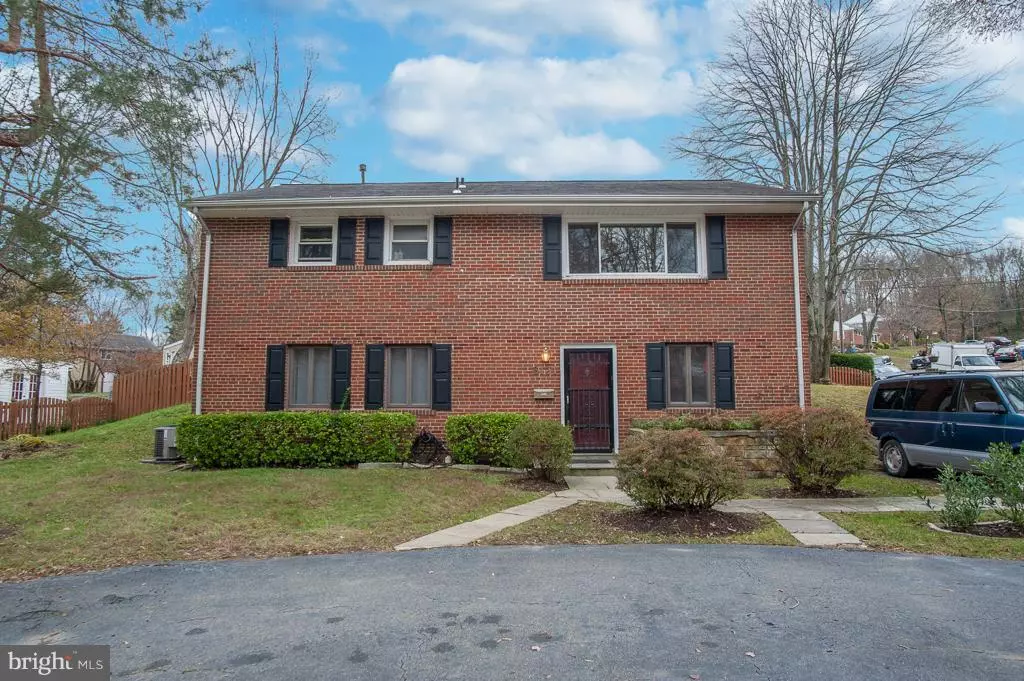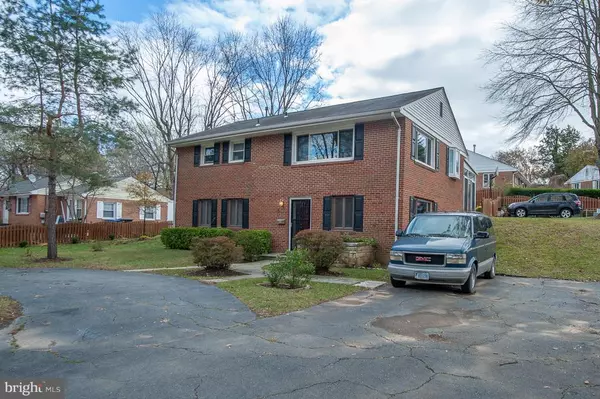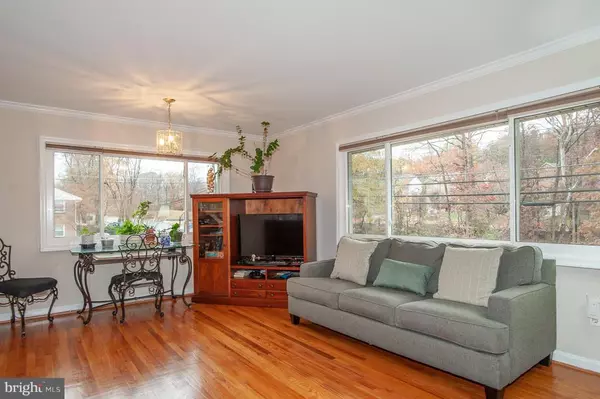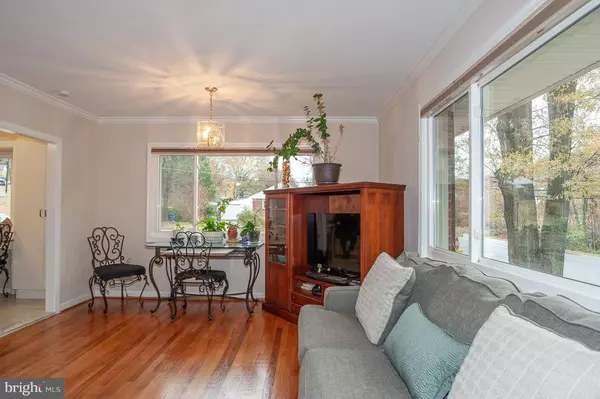$460,000
$459,950
For more information regarding the value of a property, please contact us for a free consultation.
6131 TELEGRAPH RD Alexandria, VA 22310
4 Beds
2 Baths
2,080 SqFt
Key Details
Sold Price $460,000
Property Type Single Family Home
Sub Type Detached
Listing Status Sold
Purchase Type For Sale
Square Footage 2,080 sqft
Price per Sqft $221
Subdivision Virginia Hills
MLS Listing ID VAFX302104
Sold Date 12/28/18
Style Bi-level
Bedrooms 4
Full Baths 2
HOA Y/N N
Abv Grd Liv Area 1,040
Originating Board BRIGHT
Year Built 1955
Annual Tax Amount $4,899
Tax Year 2018
Lot Size 10,819 Sqft
Acres 0.25
Property Description
Welcome to 6131 Telegraph Road. This charming all-brick single family home is sited on a quarter-acre lot in desirable Virginia Hills. Beautiful hardwoods flow throughout the main level and elegant moldings add a classy touch. The open floor plan along with many oversized windows gives the space lots of natural light. Relax in the spacious glass-enclosed porch or step out to the fully fenced-in rear yard. This residence is ideally located and offers easy access to Interstates 495/395/95, the GW Parkway, and the Fairfax County Parkway. A short drive will take you to the Huntington Metro Station, shops and restaurants in Kingstowne and Springfield Town Centers as well as Old Town Alexandria.
Location
State VA
County Fairfax
Zoning 130
Rooms
Other Rooms Living Room, Dining Room, Primary Bedroom, Bedroom 2, Bedroom 3, Bedroom 4, Kitchen, Family Room, Bathroom 1, Bathroom 2
Basement Full, Heated, Fully Finished
Main Level Bedrooms 3
Interior
Interior Features Attic, Crown Moldings, Dining Area, Kitchen - Eat-In, Walk-in Closet(s), Wood Floors
Hot Water Natural Gas
Heating Forced Air
Cooling Central A/C
Flooring Hardwood, Carpet, Tile/Brick
Equipment Dryer, Dishwasher, Disposal, Refrigerator, Stove, Washer
Window Features Bay/Bow
Appliance Dryer, Dishwasher, Disposal, Refrigerator, Stove, Washer
Heat Source Natural Gas
Exterior
Fence Rear
Water Access N
Accessibility None
Garage N
Building
Story 2
Sewer Public Sewer
Water Public
Architectural Style Bi-level
Level or Stories 2
Additional Building Above Grade, Below Grade
New Construction N
Schools
Elementary Schools Rose Hill
Middle Schools Hayfield Secondary School
High Schools Hayfield
School District Fairfax County Public Schools
Others
Senior Community No
Tax ID 0824 14250035
Ownership Fee Simple
SqFt Source Assessor
Special Listing Condition Standard
Read Less
Want to know what your home might be worth? Contact us for a FREE valuation!

Our team is ready to help you sell your home for the highest possible price ASAP

Bought with Douglas Ackerson • Redfin Corporation

GET MORE INFORMATION





