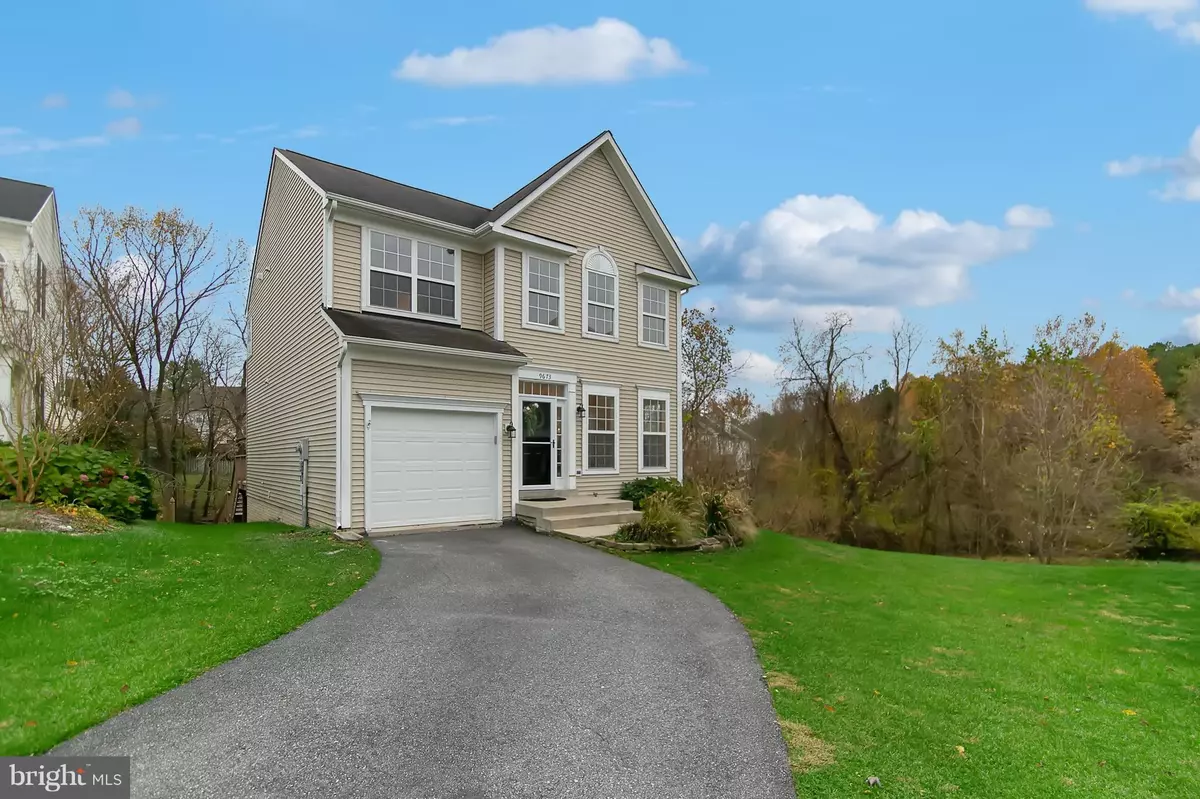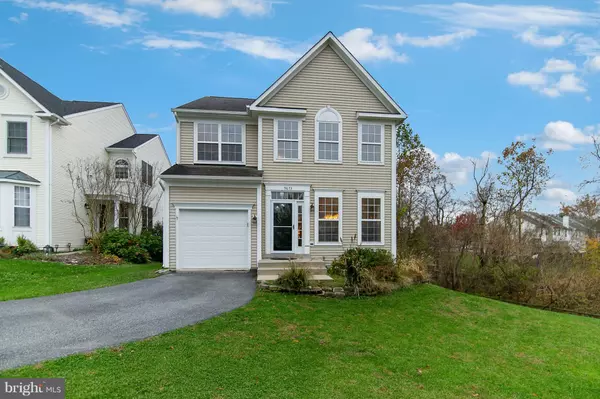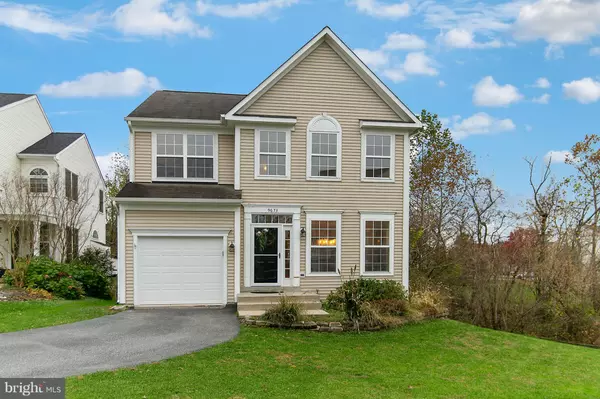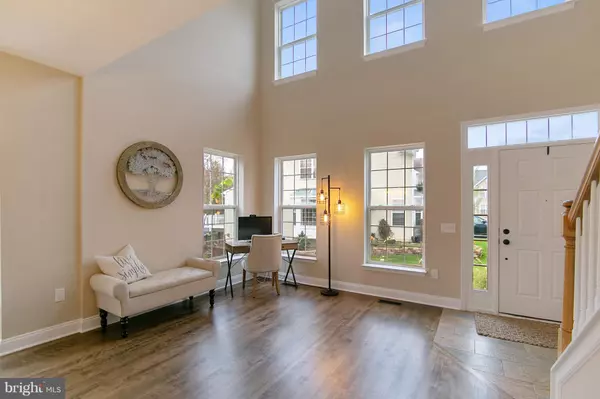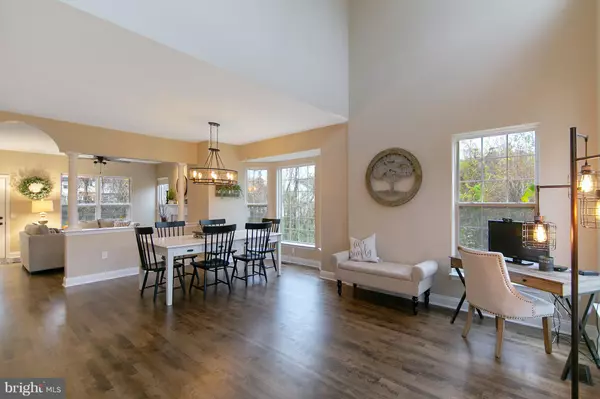$370,000
$369,999
For more information regarding the value of a property, please contact us for a free consultation.
9673 FLEETWOOD CT Frederick, MD 21701
4 Beds
4 Baths
2,226 SqFt
Key Details
Sold Price $370,000
Property Type Single Family Home
Sub Type Detached
Listing Status Sold
Purchase Type For Sale
Square Footage 2,226 sqft
Price per Sqft $166
Subdivision Spring Ridge
MLS Listing ID MDFR100576
Sold Date 12/28/18
Style Colonial
Bedrooms 4
Full Baths 3
Half Baths 1
HOA Fees $77/mo
HOA Y/N Y
Abv Grd Liv Area 1,826
Originating Board BRIGHT
Year Built 1998
Annual Tax Amount $3,582
Tax Year 2018
Lot Size 4,307 Sqft
Acres 0.1
Property Description
Absolutely Stunning MOVE-IN READY 4 bedroom 3.5 bath home in amenity rich Spring Ridge! Home boasts hardwood floors, stainless appliances, an open concept and backs to woods. New paint, new light fixtures and new carpet. Basement has a large recreation room, a bedroom, and a full bath-perfect for an in-law suite! Don't wait and miss the opportunity to buy this beautiful move in ready home. Home qualifies for 100% USDA financing with ZERO down-payment per eligibility map. Spring Ridge amenities include pools, tennis courts, basketball courts, soccer field,hiking tails, nature preserve and multiple playgrounds.
Location
State MD
County Frederick
Zoning R3
Rooms
Basement Full
Interior
Heating Forced Air
Cooling Central A/C
Fireplaces Number 1
Equipment Washer, Dryer, Built-In Microwave, Dishwasher, Oven/Range - Gas, Refrigerator
Fireplace Y
Appliance Washer, Dryer, Built-In Microwave, Dishwasher, Oven/Range - Gas, Refrigerator
Heat Source Natural Gas
Exterior
Parking Features Garage - Front Entry
Garage Spaces 1.0
Water Access N
Accessibility None
Attached Garage 1
Total Parking Spaces 1
Garage Y
Building
Story 3+
Sewer Public Sewer
Water Public
Architectural Style Colonial
Level or Stories 3+
Additional Building Above Grade, Below Grade
New Construction N
Schools
Elementary Schools Oakdale
Middle Schools Governor Thomas Johnson
High Schools Oakdale
School District Frederick County Public Schools
Others
Senior Community No
Tax ID 1109294120
Ownership Fee Simple
SqFt Source Assessor
Special Listing Condition Standard
Read Less
Want to know what your home might be worth? Contact us for a FREE valuation!

Our team is ready to help you sell your home for the highest possible price ASAP

Bought with Nicholas Krop • RE/MAX Plus
GET MORE INFORMATION

