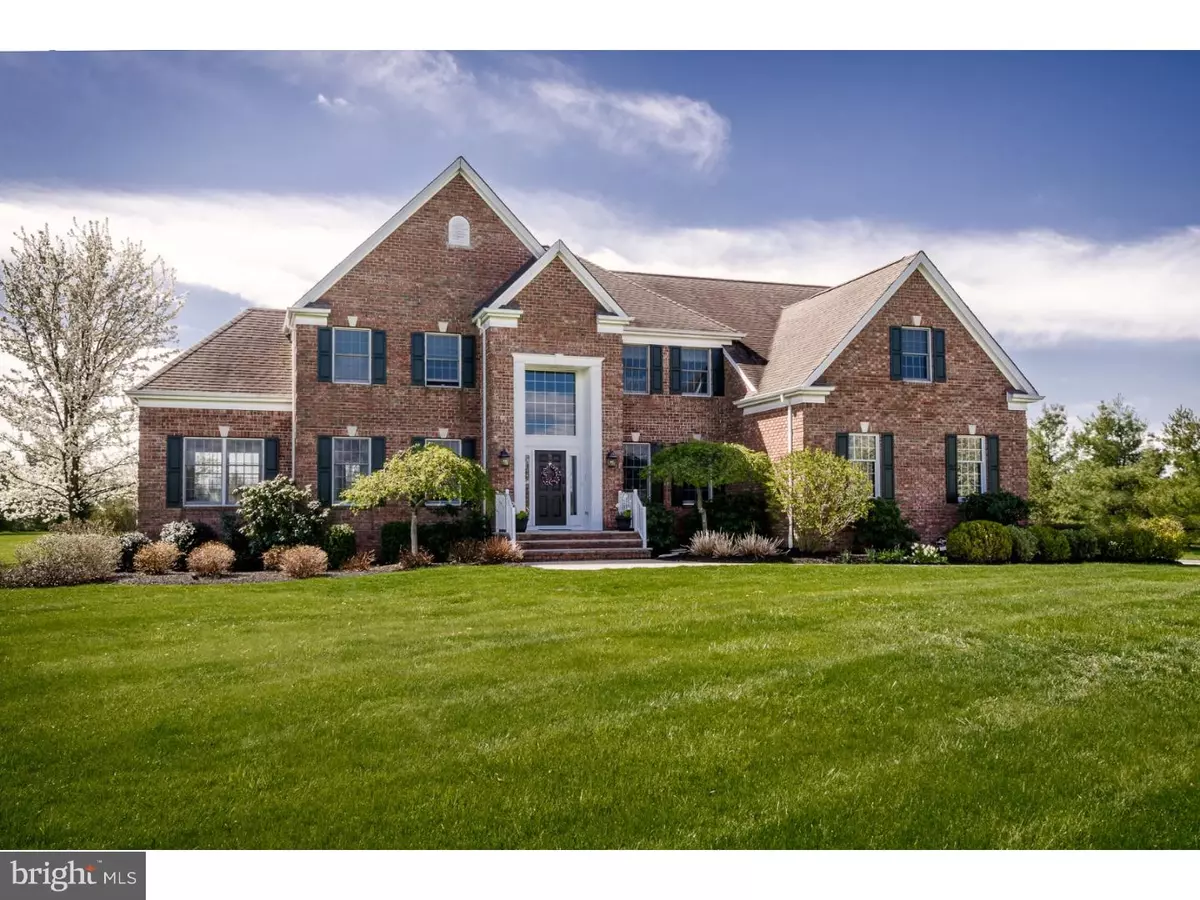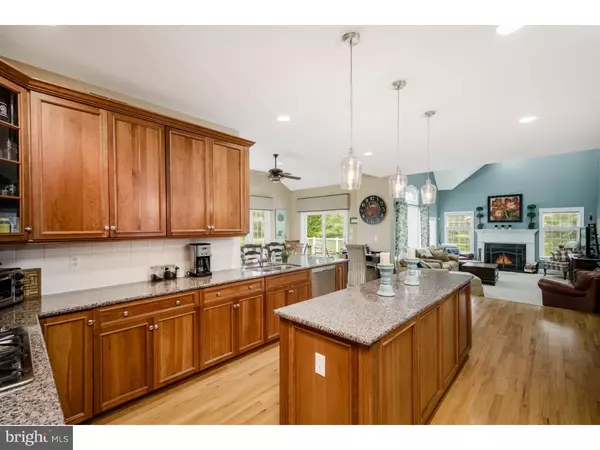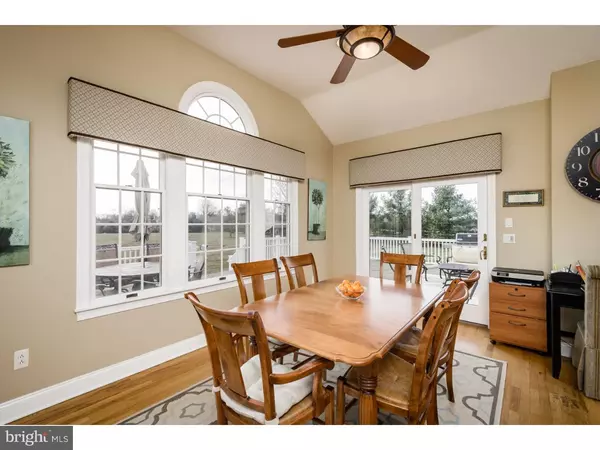$740,000
$760,000
2.6%For more information regarding the value of a property, please contact us for a free consultation.
7 HUNTERS RIDGE DR Pennington, NJ 08534
4 Beds
3 Baths
2.81 Acres Lot
Key Details
Sold Price $740,000
Property Type Single Family Home
Sub Type Detached
Listing Status Sold
Purchase Type For Sale
Subdivision The Fields
MLS Listing ID 1007465162
Sold Date 12/28/18
Style Colonial
Bedrooms 4
Full Baths 2
Half Baths 1
HOA Fees $11/ann
HOA Y/N Y
Originating Board TREND
Year Built 1997
Annual Tax Amount $21,567
Tax Year 2017
Lot Size 2.810 Acres
Acres 2.81
Lot Dimensions 000X000
Property Description
Don't miss this amazing opportunity to become the next owner of this expansive home in the exclusive neighborhood of The Fields of Pennington. The sweeping open floor plan in is filled with sunlight and an abundance of amenities that are sure to delight. Polished hardwood floors flow throughout the first floor where glass doors, handsome millwork, coffering, and high ceilings take center stage. Serenely set in a neighborhood of attractive executive homes, an oversized deck has space for barbecuing and unwinding, just outside the kitchen's casual dining area. Double wall ovens, a long granite workspace, and impressive amounts of cabinetry storage will accommodate all cooks. Open to the family room with fireplace and a second set of stairs to the bedrooms above, there's a warm connectivity between rooms. The spacious finished basement is perfect space to play, create and relax. For homeowners, the master suite includes a cheerful dressing/sitting room and an up-to-date ensuite with freestanding tub and glass shower. Three other bedrooms and a bath complete the second floor. Shops and eateries are just a few turns away and commuting hubs are easily reachable.
Location
State NJ
County Mercer
Area Hopewell Twp (21106)
Zoning VRC
Rooms
Other Rooms Living Room, Dining Room, Primary Bedroom, Bedroom 2, Bedroom 3, Kitchen, Family Room, Bedroom 1, Laundry, Other, Attic
Basement Full, Fully Finished
Interior
Interior Features Primary Bath(s), Kitchen - Island, Butlers Pantry, Ceiling Fan(s), Central Vacuum, Dining Area
Hot Water Natural Gas
Heating Gas
Cooling Central A/C
Flooring Wood, Fully Carpeted
Fireplaces Number 1
Equipment Oven - Wall
Fireplace Y
Appliance Oven - Wall
Heat Source Natural Gas
Laundry Main Floor
Exterior
Exterior Feature Deck(s)
Parking Features Built In
Garage Spaces 3.0
Water Access N
Roof Type Pitched
Accessibility None
Porch Deck(s)
Attached Garage 3
Total Parking Spaces 3
Garage Y
Building
Lot Description Level, Open
Story 2
Sewer On Site Septic
Water Well
Architectural Style Colonial
Level or Stories 2
Additional Building Above Grade
Structure Type Cathedral Ceilings,High
New Construction N
Schools
Elementary Schools Bear Tavern
Middle Schools Timberlane
High Schools Central
School District Hopewell Valley Regional Schools
Others
HOA Fee Include Common Area Maintenance
Senior Community No
Tax ID 06-00050-00044 15
Ownership Fee Simple
SqFt Source Assessor
Special Listing Condition Standard
Read Less
Want to know what your home might be worth? Contact us for a FREE valuation!

Our team is ready to help you sell your home for the highest possible price ASAP

Bought with Merrilyn Ayala • Redfin
GET MORE INFORMATION





