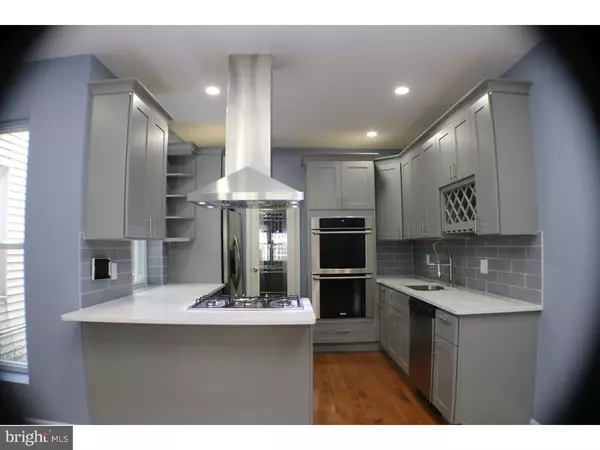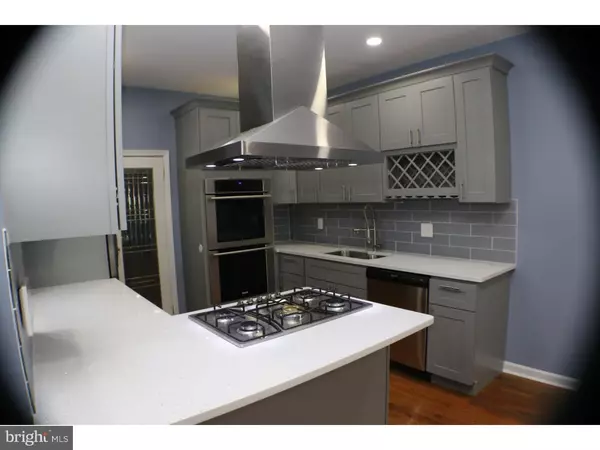$188,700
$190,000
0.7%For more information regarding the value of a property, please contact us for a free consultation.
5822 RODMAN ST Philadelphia, PA 19143
3 Beds
3 Baths
1,400 SqFt
Key Details
Sold Price $188,700
Property Type Townhouse
Sub Type Interior Row/Townhouse
Listing Status Sold
Purchase Type For Sale
Square Footage 1,400 sqft
Price per Sqft $134
Subdivision Cobbs Creek
MLS Listing ID 1008358136
Sold Date 12/07/18
Style Straight Thru
Bedrooms 3
Full Baths 2
Half Baths 1
HOA Y/N N
Abv Grd Liv Area 1,400
Originating Board TREND
Year Built 1925
Annual Tax Amount $442
Tax Year 2018
Lot Size 915 Sqft
Acres 0.02
Lot Dimensions 15X61
Property Description
Beautiful newly renovated home is ready for you to unpack your bags and move right into. The sunlit first floor boasts an open concept living room & dining area with electric fireplace, gleaming hardwood floors and recessed lighting. The Gourmet kitchen features granite counter tops along with 42" cabinets & plenty of storage space. Access to amazing deck to entertain and relax with your family & friends. Additional features include brand new stainless-steel appliances: Gas Range, Hood, Built in Microwave, Dishwasher & Refrigerator. Added convenience of first floor powder room. The second floor offers three airy bedrooms and a full bathroom with magnificent contemporary fixtures. Plenty of additional living space can be found in the finished basement with a sizable Ensuite to include spacious bedroom and gorgeous bathroom. Added bonus of access to the rear of the property and provides private access. Additional luxuries include central air, a video intercom system. All new high efficiency Heating & Air Conditioning, all New plumbing, all new Electric system, New Hot Water, New Windows. Property qualifies for special financing of 3.5% down with no mortgage insurance. Schedule your showing today!
Location
State PA
County Philadelphia
Area 19143 (19143)
Zoning RM1
Direction North
Rooms
Other Rooms Living Room, Dining Room, Primary Bedroom, Bedroom 2, Bedroom 3, Kitchen, Family Room, Bedroom 1, Laundry
Basement Full, Fully Finished
Interior
Interior Features Kitchen - Island, Kitchen - Eat-In
Hot Water Natural Gas
Heating Gas, Forced Air
Cooling Central A/C
Flooring Wood, Fully Carpeted, Tile/Brick
Fireplaces Number 1
Fireplace Y
Heat Source Natural Gas
Laundry Basement
Exterior
Exterior Feature Deck(s)
Utilities Available Cable TV
Water Access N
Roof Type Flat
Accessibility None
Porch Deck(s)
Garage N
Building
Story 2
Sewer Public Sewer
Water Public
Architectural Style Straight Thru
Level or Stories 2
Additional Building Above Grade
New Construction N
Schools
School District The School District Of Philadelphia
Others
Senior Community No
Tax ID 032128800
Ownership Fee Simple
SqFt Source Assessor
Special Listing Condition Standard
Read Less
Want to know what your home might be worth? Contact us for a FREE valuation!

Our team is ready to help you sell your home for the highest possible price ASAP

Bought with Jillian F Gonzalez • RE/MAX Affiliates

GET MORE INFORMATION





