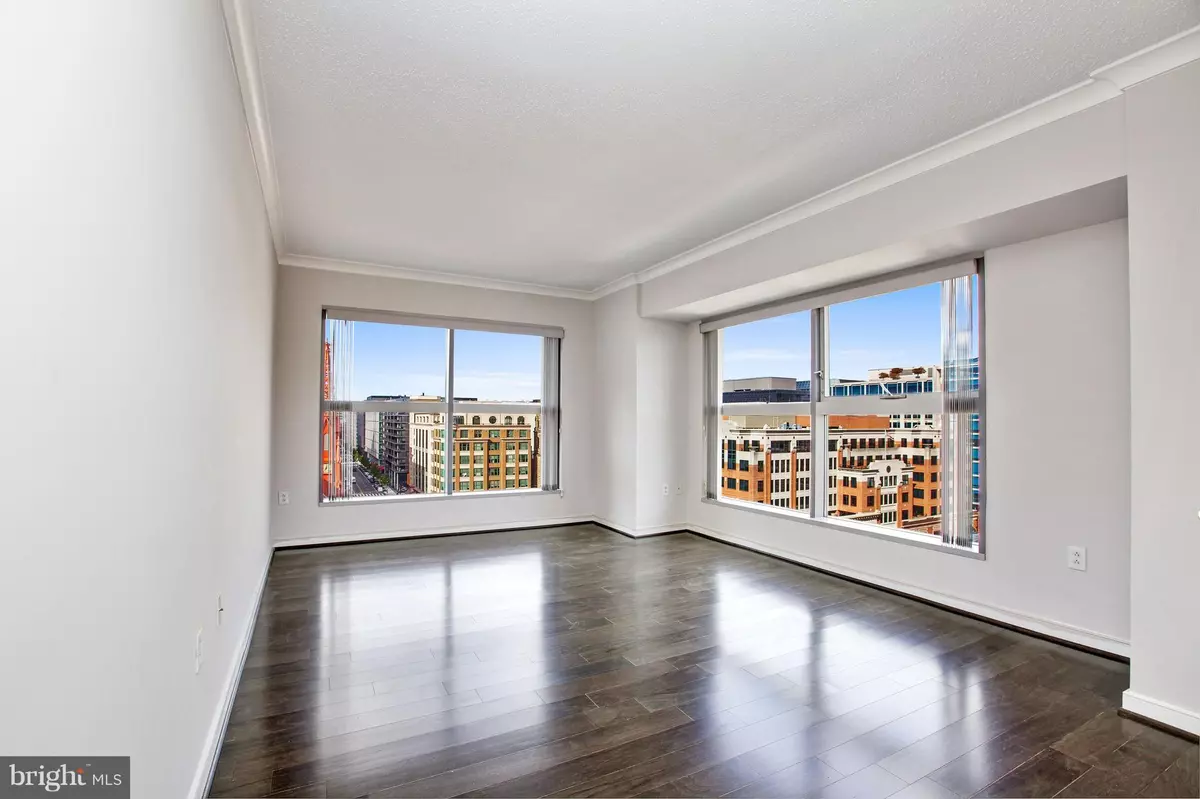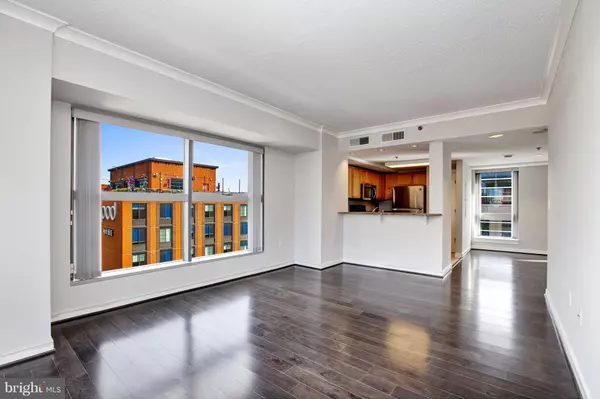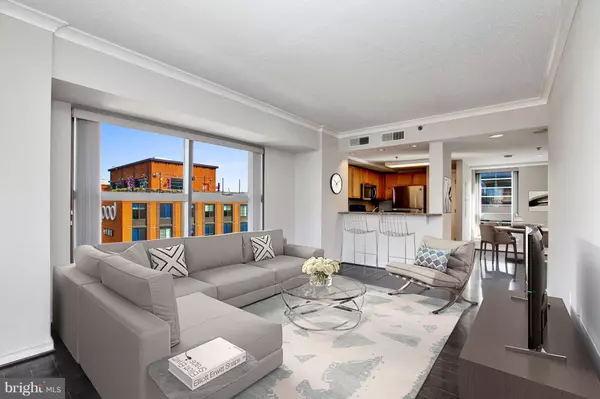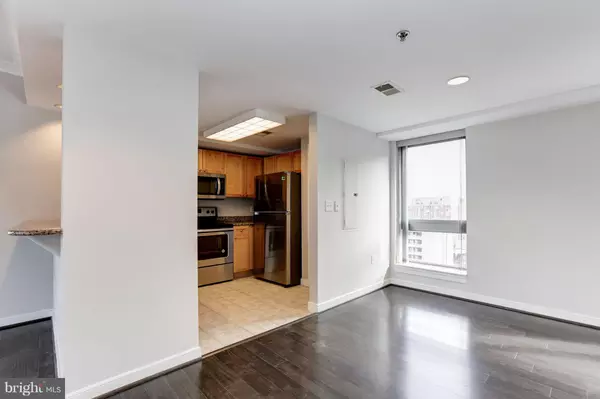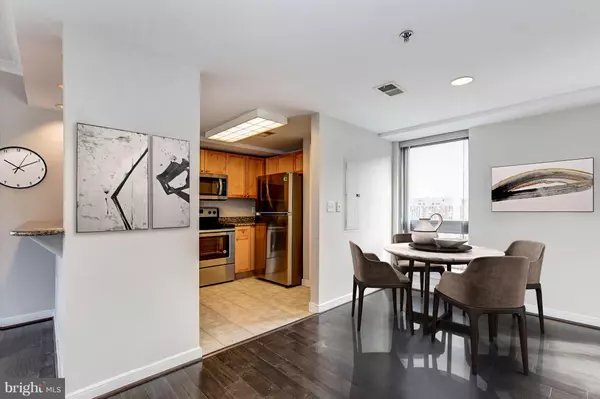$479,000
$489,000
2.0%For more information regarding the value of a property, please contact us for a free consultation.
777 7TH ST NW #1036 Washington, DC 20001
1 Bed
1 Bath
1,012 SqFt
Key Details
Sold Price $479,000
Property Type Condo
Sub Type Condo/Co-op
Listing Status Sold
Purchase Type For Sale
Square Footage 1,012 sqft
Price per Sqft $473
Subdivision Central
MLS Listing ID DCDC100142
Sold Date 12/31/18
Style Contemporary
Bedrooms 1
Full Baths 1
Condo Fees $624/mo
HOA Y/N N
Abv Grd Liv Area 1,012
Originating Board BRIGHT
Year Built 2005
Annual Tax Amount $4,036
Tax Year 2017
Lot Size 10 Sqft
Property Description
Welcome home to The Residences at Gallery Place! Located in the middle of DC s most exciting entertainment district, experience the best of city living conveniences. The Gallery Place-Chinatown Metro Station provides simple access to all DC has to offer. The CAPS, the Wizards, and the hottest concerts are a few steps away at the Capital One Center. Enjoy the vast variety of restaurants and shopping as well. Unit 1036 is a rarely available and light-filled corner unit with sweeping city views. Move-in ready with brand new wide-planked hardwood floors and stainless-steel appliances. The gourmet kitchen also includes granite counters and a breakfast bar open to the expansive living room. Floor to ceiling windows allow you to enjoy all the city has to offer, with North and West facing sunset views over the Chinatown Arch. The secure building has a 24-hour staffed front desk and attached parking garage. Additional building amenities include expansive common area terraces, fitness center, and community rooms.
Location
State DC
County Washington
Zoning RESIDENTIAL
Rooms
Main Level Bedrooms 1
Interior
Interior Features Dining Area, Floor Plan - Open, Kitchen - Gourmet, Pantry, Sprinkler System, Upgraded Countertops, Window Treatments
Hot Water Electric
Heating Forced Air
Cooling Central A/C
Equipment Built-In Microwave, Dishwasher, Disposal, Icemaker, Oven/Range - Electric, Washer/Dryer Stacked, Refrigerator, Freezer
Fireplace N
Appliance Built-In Microwave, Dishwasher, Disposal, Icemaker, Oven/Range - Electric, Washer/Dryer Stacked, Refrigerator, Freezer
Heat Source Electric
Exterior
Exterior Feature Patio(s), Terrace
Utilities Available Cable TV, Electric Available, Phone, Water Available, Sewer Available
Amenities Available Cable, Common Grounds, Elevator, Exercise Room, Party Room, Security
Water Access N
Accessibility Elevator
Porch Patio(s), Terrace
Garage N
Building
Story 1
Unit Features Hi-Rise 9+ Floors
Sewer Public Sewer
Water Public
Architectural Style Contemporary
Level or Stories 1
Additional Building Above Grade, Below Grade
New Construction N
Schools
School District District Of Columbia Public Schools
Others
HOA Fee Include Cable TV,Common Area Maintenance,Ext Bldg Maint,Trash,Sewer,Water,Management
Senior Community No
Tax ID 0455//2170
Ownership Condominium
Horse Property N
Special Listing Condition Standard
Read Less
Want to know what your home might be worth? Contact us for a FREE valuation!

Our team is ready to help you sell your home for the highest possible price ASAP

Bought with Mary E Saltzman • Compass

GET MORE INFORMATION

