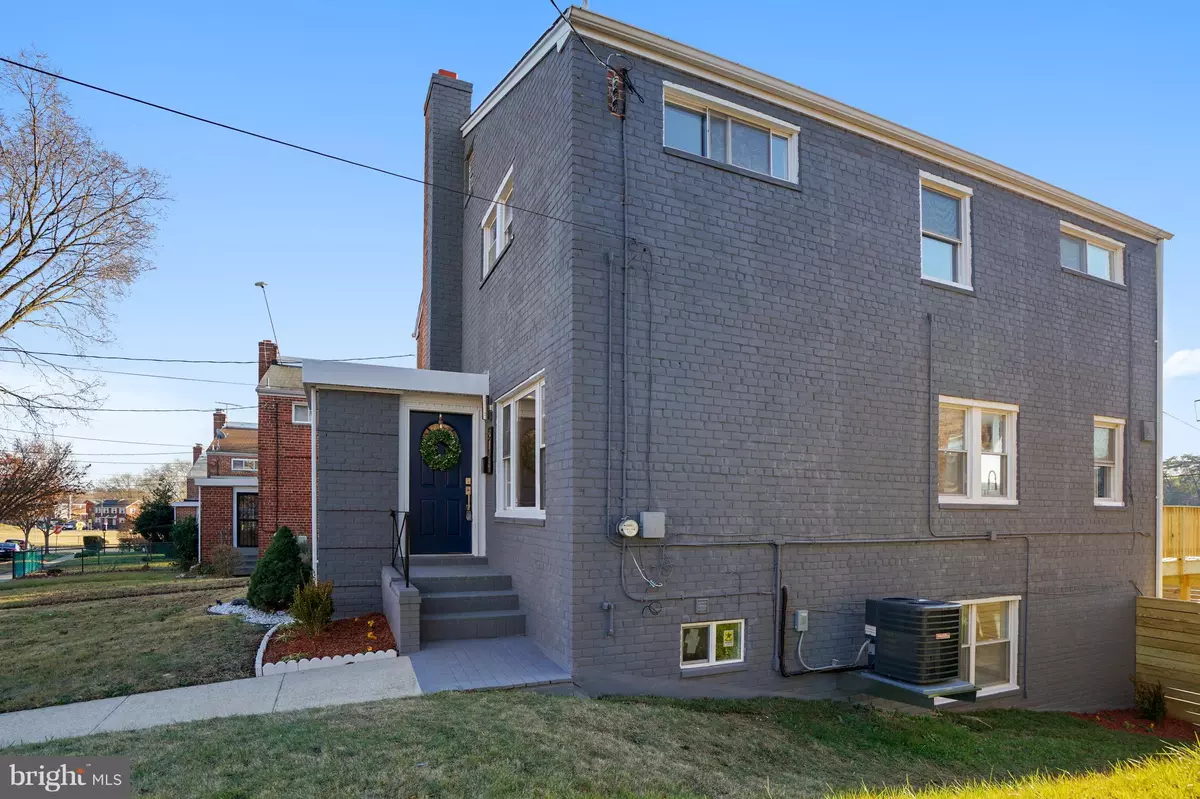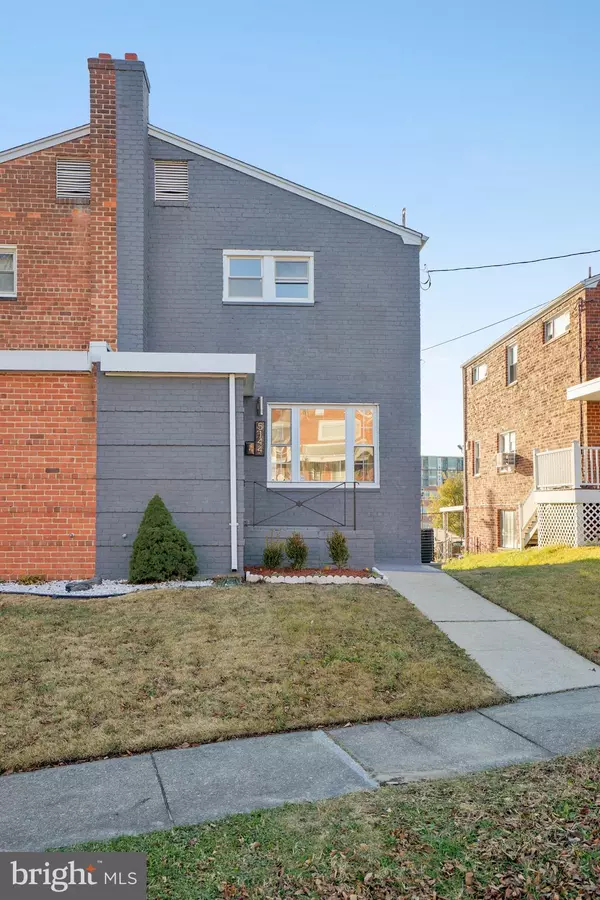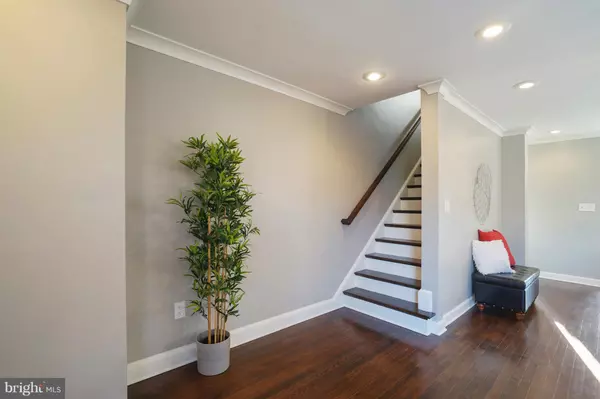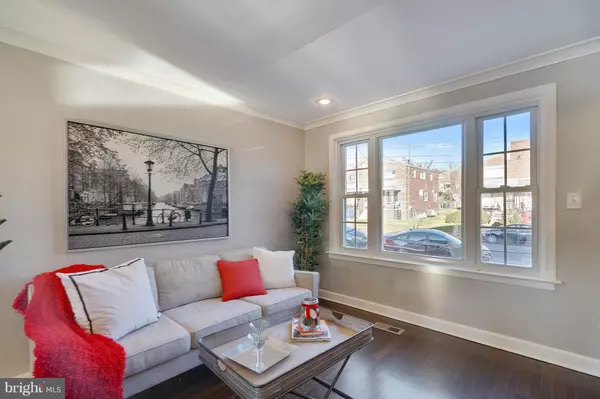$590,000
$579,900
1.7%For more information regarding the value of a property, please contact us for a free consultation.
5144 7TH ST NE Washington, DC 20011
3 Beds
3 Baths
1,732 SqFt
Key Details
Sold Price $590,000
Property Type Single Family Home
Sub Type Twin/Semi-Detached
Listing Status Sold
Purchase Type For Sale
Square Footage 1,732 sqft
Price per Sqft $340
Subdivision Riggs Park
MLS Listing ID DCDC202226
Sold Date 12/21/18
Style Traditional
Bedrooms 3
Full Baths 2
Half Baths 1
HOA Y/N N
Abv Grd Liv Area 1,273
Originating Board BRIGHT
Year Built 1956
Annual Tax Amount $2,188
Tax Year 2017
Lot Size 2,940 Sqft
Acres 0.07
Property Description
Riggs Park Perfection! This renovated beauty has it all: open floor plan, all new systems, high-end finishes, all on a great lot. Beautiful hardwood and recessed lighting throughout. Gourmet kitchen with quartz counters, under cabinet lighting, stainless appliances and breakfast bar that opens to new deck overlooking the backyard. Three generous sized bedrooms. New baths. Expansive lower level with full bath that walks out to patio and enclosed back with sleek horizontal plank fence. An A+
Location
State DC
County Washington
Zoning R
Rooms
Basement Daylight, Partial, Fully Finished, Walkout Level
Interior
Heating Steam
Cooling None
Heat Source Natural Gas
Exterior
Water Access N
Accessibility None
Garage N
Building
Story 3+
Sewer Public Sewer
Water Public
Architectural Style Traditional
Level or Stories 3+
Additional Building Above Grade, Below Grade
New Construction N
Schools
Elementary Schools Lasalle - Backus Education Campus
Middle Schools Lasalle - Backus Education Campus
High Schools Coolidge Senior
School District District Of Columbia Public Schools
Others
Senior Community No
Tax ID 3756//0033
Ownership Fee Simple
SqFt Source Estimated
Special Listing Condition Standard
Read Less
Want to know what your home might be worth? Contact us for a FREE valuation!

Our team is ready to help you sell your home for the highest possible price ASAP

Bought with Lance P Macon • Keller Williams Preferred Properties

GET MORE INFORMATION





