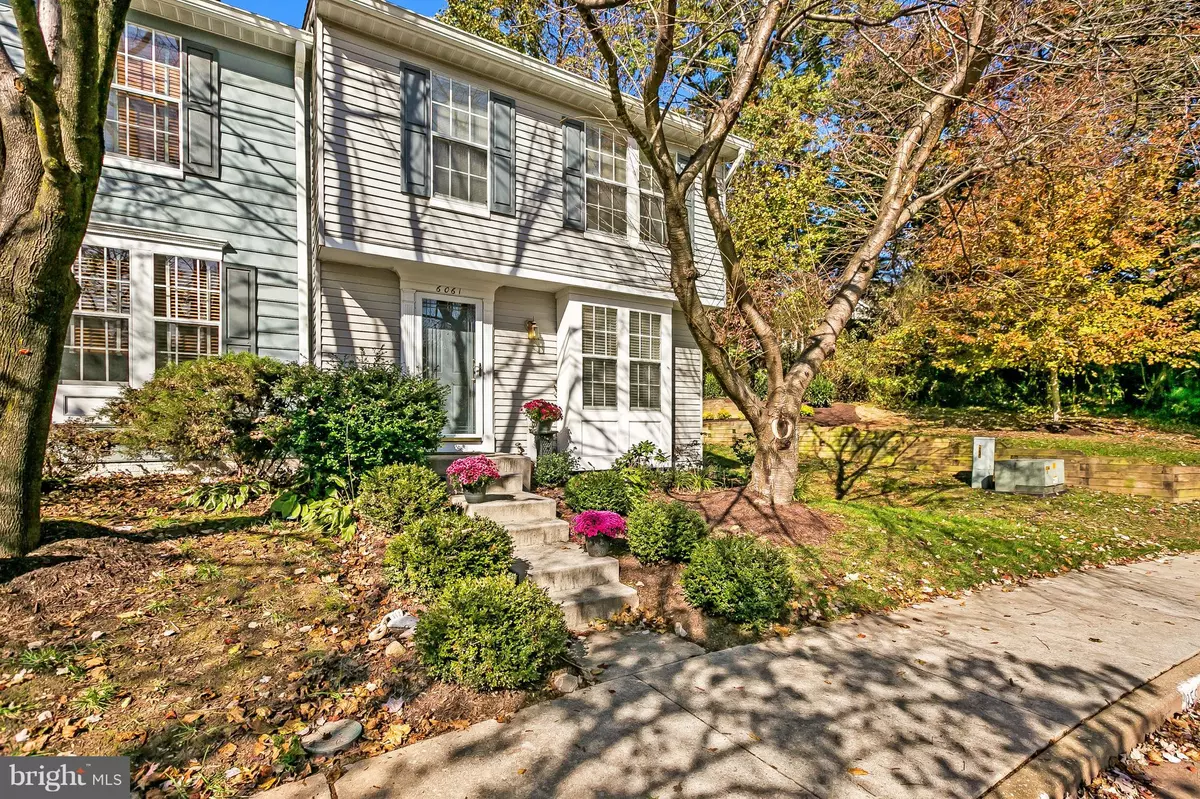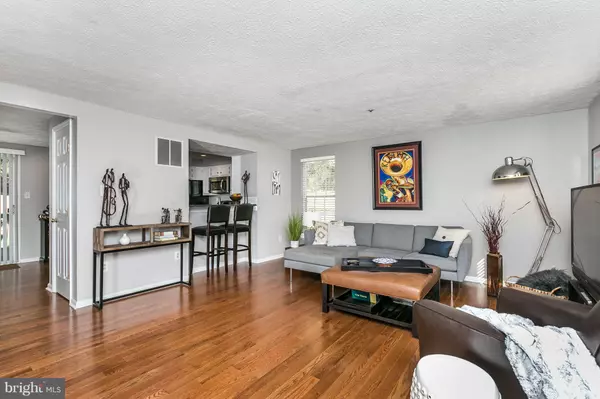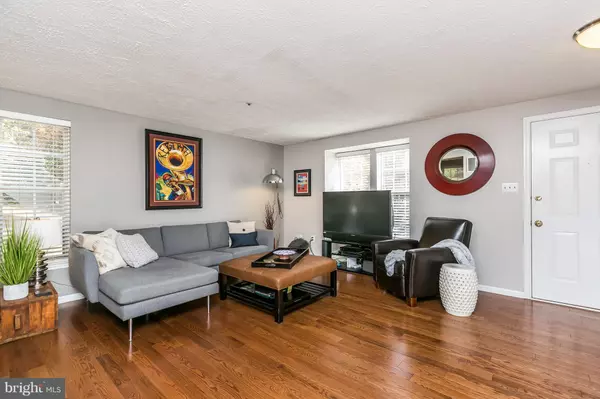$275,000
$275,000
For more information regarding the value of a property, please contact us for a free consultation.
6061 SHEPHERD SQ #89 Columbia, MD 21044
3 Beds
3 Baths
1,470 SqFt
Key Details
Sold Price $275,000
Property Type Condo
Sub Type Condo/Co-op
Listing Status Sold
Purchase Type For Sale
Square Footage 1,470 sqft
Price per Sqft $187
Subdivision Town Center
MLS Listing ID 1010013428
Sold Date 12/21/18
Style Traditional
Bedrooms 3
Full Baths 3
Condo Fees $150/mo
HOA Fees $68/ann
HOA Y/N Y
Abv Grd Liv Area 1,200
Originating Board BRIGHT
Year Built 1993
Annual Tax Amount $3,625
Tax Year 2018
Lot Dimensions Buyer to verify
Property Description
Exceptional end-unit in quiet community in heart of Columbia! Fresh & bright floor plan. HWDS throughout main level. Updated eat-in Kitchen & Baths. Upper level features vaulted ceilings, Master Bath w/custom tile & shower. Spacious LL offers SO MANY opportunities 3rd Bedroom Suite/Rec Room/Family Room it's your choice! HVAC 2015. Rear deck backs to wooded view for added privacy. Walk/bike to Lakefront, Mall, restaurants, Merriweather. Easy access to HCC and commuter routes. There's so much to love about this one!
Location
State MD
County Howard
Zoning NT
Rooms
Other Rooms Living Room, Primary Bedroom, Bedroom 2, Bedroom 3, Kitchen, Laundry, Bathroom 2, Bathroom 3, Primary Bathroom
Basement Full, Sump Pump, Walkout Stairs
Interior
Interior Features Carpet, Combination Kitchen/Dining, Floor Plan - Open, Kitchen - Eat-In, Kitchen - Table Space, Primary Bath(s), Pantry, Recessed Lighting, Stall Shower, Upgraded Countertops, Wood Floors
Heating Forced Air
Cooling Ceiling Fan(s), Central A/C
Equipment Built-In Microwave, Built-In Range, Dishwasher, Disposal, Dryer, Exhaust Fan, Icemaker, Oven/Range - Electric, Refrigerator, Stainless Steel Appliances, Washer, Water Heater
Fireplace N
Appliance Built-In Microwave, Built-In Range, Dishwasher, Disposal, Dryer, Exhaust Fan, Icemaker, Oven/Range - Electric, Refrigerator, Stainless Steel Appliances, Washer, Water Heater
Heat Source Natural Gas
Exterior
Parking On Site 2
Water Access N
Accessibility None
Garage N
Building
Story 3+
Sewer Public Sewer
Water Public
Architectural Style Traditional
Level or Stories 3+
Additional Building Above Grade, Below Grade
New Construction N
Schools
Elementary Schools Running Brook
Middle Schools Wilde Lake
High Schools Wilde Lake
School District Howard County Public School System
Others
Senior Community No
Tax ID 1415103744
Ownership Fee Simple
SqFt Source Estimated
Horse Property N
Special Listing Condition Standard
Read Less
Want to know what your home might be worth? Contact us for a FREE valuation!

Our team is ready to help you sell your home for the highest possible price ASAP

Bought with Christopher P Weymouth • Keller Williams Realty Centre

GET MORE INFORMATION





