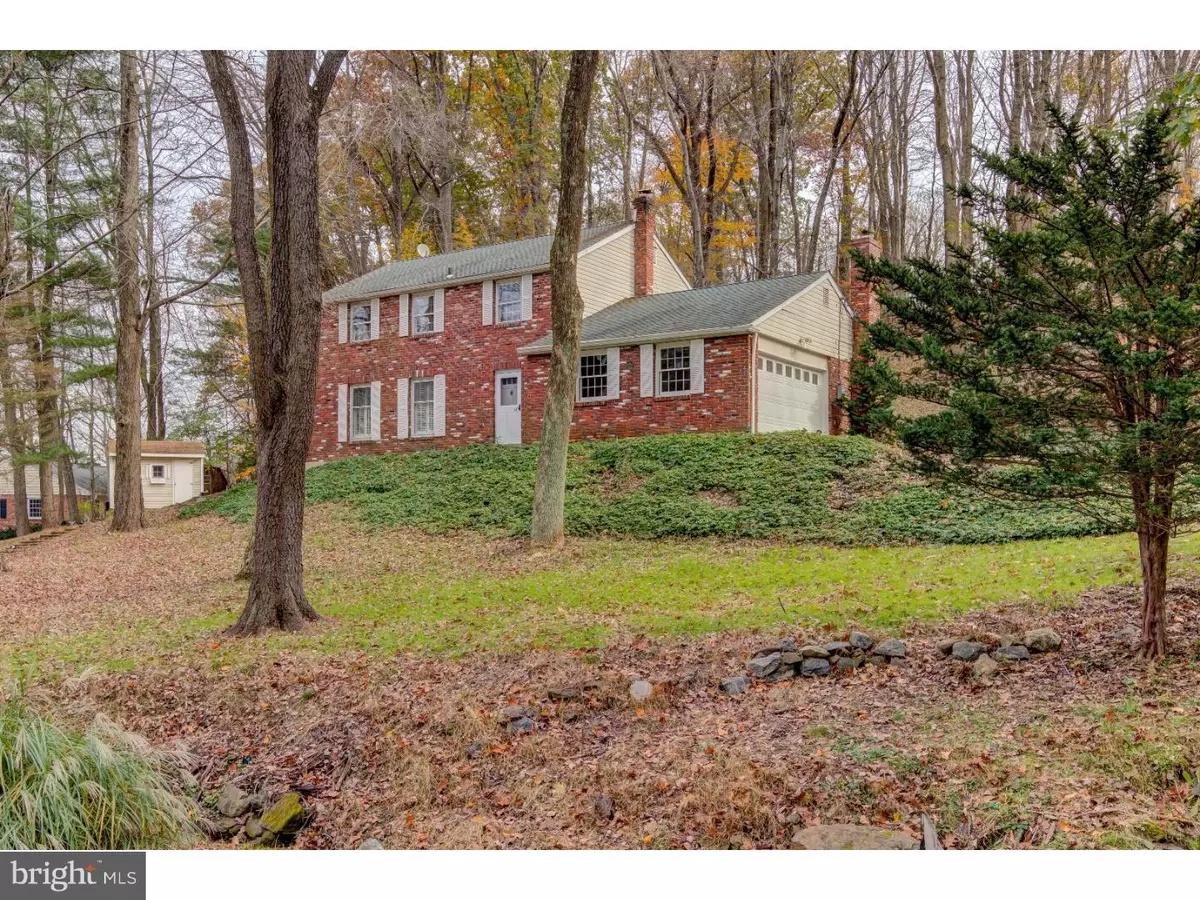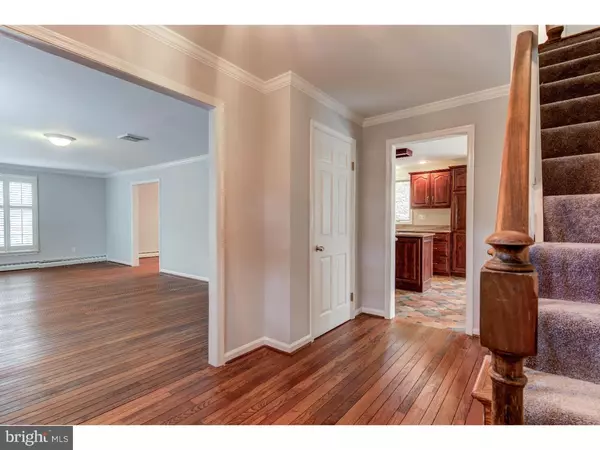$400,000
$400,000
For more information regarding the value of a property, please contact us for a free consultation.
11 WATERWHEEL WAY Glen Mills, PA 19342
4 Beds
3 Baths
1.03 Acres Lot
Key Details
Sold Price $400,000
Property Type Single Family Home
Sub Type Detached
Listing Status Sold
Purchase Type For Sale
Subdivision Markham
MLS Listing ID PADE102380
Sold Date 12/19/18
Style Colonial
Bedrooms 4
Full Baths 3
HOA Y/N N
Originating Board TREND
Year Built 1965
Annual Tax Amount $6,954
Tax Year 2018
Lot Size 1.030 Acres
Acres 1.03
Lot Dimensions 323X204
Property Description
Nice single home in sought after Garnet Valley School District with Low Taxes. This 4 Bedroom, 3 Full Bath Home sits on 1.5 acres and has its own pond. Freshly painted throughout, new carpeting, and a brand new deck add to the nice features you will find when you visit. Pretty Foyer Entry is open to the Living Room with hardwood floors and Plantation Shutters. Dining Room is off the Kitchen and also has h/w floors and Plantation Shutters. The Open Floorplan of the Kitchen and Great Room make this the hub of the home. Kitchen has Granite Counters and lots of cabinets. Great Room has h/w floors and a pretty wood burning fireplace. Doors from the Great Room take you to the new deck and the privacy of the yard. Second Floor has hardwood floors throughout and has 4 Bedrooms and 2 Full Baths which includes a Master Bedroom with a brand new Bathroom. The Finished Basement adds additional living space with 2 Spacious Rooms with brand new wall to wall carpeting. There is also a Full Bath in the Basement. Basement is a walkout with new Bilco Doors. Laundry is located in the Basement. Two Car Attached Garage and a wooded lot with pond completes this home. Great location just minutes to major roads, shopping, and schools.
Location
State PA
County Delaware
Area Concord Twp (10413)
Zoning RESID
Rooms
Other Rooms Living Room, Dining Room, Primary Bedroom, Bedroom 2, Bedroom 3, Kitchen, Family Room, Bedroom 1, Other, Attic
Basement Full, Outside Entrance
Interior
Interior Features Skylight(s), Ceiling Fan(s)
Hot Water Oil
Heating Oil, Hot Water
Cooling Central A/C
Flooring Wood, Fully Carpeted, Vinyl
Fireplaces Number 1
Fireplaces Type Brick
Fireplace Y
Heat Source Oil
Laundry Basement
Exterior
Utilities Available Cable TV
Water Access N
Roof Type Pitched
Accessibility None
Garage N
Building
Lot Description Corner, Sloping, Trees/Wooded
Story 2
Sewer On Site Septic
Water Well
Architectural Style Colonial
Level or Stories 2
Additional Building Above Grade
New Construction N
Schools
Elementary Schools Garnet Valley
Middle Schools Garnet Valley
High Schools Garnet Valley
School District Garnet Valley
Others
Senior Community No
Tax ID 13-00-00945-05
Ownership Fee Simple
SqFt Source Assessor
Acceptable Financing Conventional, VA, FHA 203(b)
Listing Terms Conventional, VA, FHA 203(b)
Financing Conventional,VA,FHA 203(b)
Special Listing Condition Standard
Read Less
Want to know what your home might be worth? Contact us for a FREE valuation!

Our team is ready to help you sell your home for the highest possible price ASAP

Bought with Thomas Toole III • RE/MAX Main Line-West Chester

GET MORE INFORMATION





