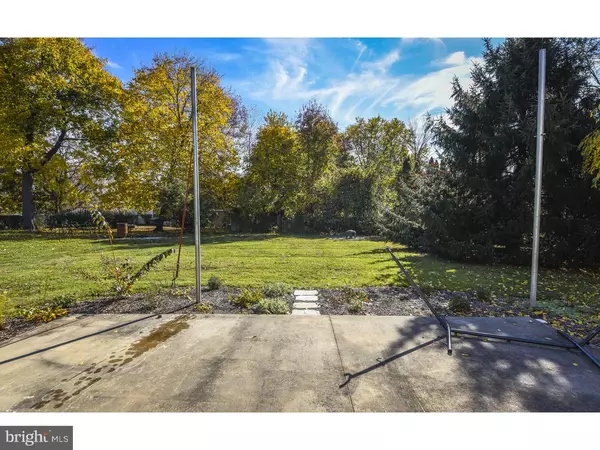$204,900
$204,900
For more information regarding the value of a property, please contact us for a free consultation.
101 W UPPER FERRY RD West Trenton, NJ 08628
3 Beds
2 Baths
1,506 SqFt
Key Details
Sold Price $204,900
Property Type Single Family Home
Sub Type Detached
Listing Status Sold
Purchase Type For Sale
Square Footage 1,506 sqft
Price per Sqft $136
Subdivision West Trenton
MLS Listing ID 1010014032
Sold Date 09/28/18
Style Colonial
Bedrooms 3
Full Baths 2
HOA Y/N N
Abv Grd Liv Area 1,506
Originating Board TREND
Year Built 1939
Annual Tax Amount $6,333
Tax Year 2018
Lot Size 10,584 Sqft
Acres 0.24
Lot Dimensions 56X189
Property Description
West Trenton Colonial at the tip of the town. Bright sunny entry foyer leading into the nicely sized living room w/decorative fireplace. Completely renovated Kitchen w/double sink, white cabinets and dark granite tops. Dining great size for all your entertaining needs. Hardwood flooring in Living Room w/beautiful decorative fireplace, Dining Room and Bedrooms. Main floor master is currently being used as a play/great room complete with full bath. Upstairs you will find 2 large secondary bedrooms. Upstairs bathroom has also been also been completely renovated with ceramic tile. Laundry located in full basement. Oversized yard with patio perfect for all those outside barbeques, swingset or garden. 1 mile to the future Parkway Town Center, close to Mercer Airport, NJ Transit, with easy access to all major interstates for all your commuting needs. More Photos Coming Soon!!
Location
State NJ
County Mercer
Area Ewing Twp (21102)
Zoning R-2
Rooms
Other Rooms Living Room, Dining Room, Primary Bedroom, Bedroom 2, Kitchen, Bedroom 1
Basement Full
Interior
Hot Water Natural Gas
Heating Oil
Cooling Wall Unit
Fireplace N
Heat Source Oil
Laundry Basement
Exterior
Exterior Feature Patio(s)
Garage Spaces 4.0
Water Access N
Accessibility None
Porch Patio(s)
Total Parking Spaces 4
Garage N
Building
Story 2
Sewer Public Sewer
Water Public
Architectural Style Colonial
Level or Stories 2
Additional Building Above Grade
New Construction N
Schools
High Schools Ewing
School District Ewing Township Public Schools
Others
Senior Community No
Tax ID 02-00394-00203
Ownership Fee Simple
Read Less
Want to know what your home might be worth? Contact us for a FREE valuation!

Our team is ready to help you sell your home for the highest possible price ASAP

Bought with Caroline Faunce • HomeSmart First Advantage Realty

GET MORE INFORMATION





