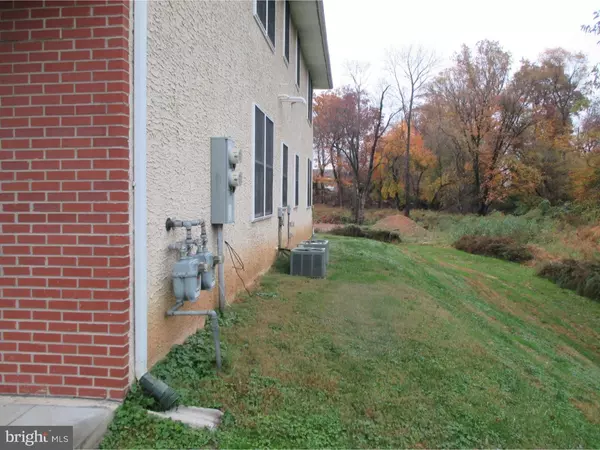$221,000
$219,900
0.5%For more information regarding the value of a property, please contact us for a free consultation.
1220 NORWALK RD #C3 Philadelphia, PA 19115
2 Beds
2 Baths
1,342 SqFt
Key Details
Sold Price $221,000
Property Type Single Family Home
Sub Type Unit/Flat/Apartment
Listing Status Sold
Purchase Type For Sale
Square Footage 1,342 sqft
Price per Sqft $164
Subdivision Bustleton
MLS Listing ID PAPH102510
Sold Date 12/14/18
Style Ranch/Rambler
Bedrooms 2
Full Baths 2
HOA Y/N N
Abv Grd Liv Area 1,342
Originating Board TREND
Year Built 2005
Annual Tax Amount $2,709
Tax Year 2018
Property Description
A Tranquil setting surrounds this lovely first floor Garden Condo in the Norwalk Gardens Association. Enter the building to a vestibule. Each unit has their own separate entrance from the vestibule, 4 units per building. This unit is a first floor that consists of a nice size living room with sliding doors to a front patio, nice size eat in kitchen with plenty of cabinet and counter space. Large utility closet behind the kitchen, separate laundry room houses the washer, dryer, heating unit and gas hot water heater. Straight back are 2 good size bedrooms with large closet space and 2 good size ceramic tile bathrooms. Freshly painted and professionally cleaned this unit is ready to go. Within walking distance to public transportation and shopping. This is a must see!
Location
State PA
County Philadelphia
Area 19115 (19115)
Zoning RSA2
Rooms
Other Rooms Living Room, Dining Room, Primary Bedroom, Kitchen, Bedroom 1, Laundry
Main Level Bedrooms 2
Interior
Interior Features Kitchen - Eat-In
Hot Water Natural Gas
Heating Gas, Forced Air
Cooling Central A/C
Flooring Fully Carpeted
Equipment Dishwasher, Disposal
Fireplace N
Appliance Dishwasher, Disposal
Heat Source Natural Gas
Laundry Main Floor
Exterior
Exterior Feature Patio(s)
Water Access N
Accessibility None
Porch Patio(s)
Garage N
Building
Story 1
Unit Features Garden 1 - 4 Floors
Foundation Slab
Sewer Public Sewer
Water Public
Architectural Style Ranch/Rambler
Level or Stories 1
Additional Building Above Grade
New Construction N
Schools
School District The School District Of Philadelphia
Others
Senior Community No
Tax ID 888583272
Ownership Fee Simple
SqFt Source Estimated
Special Listing Condition Standard
Read Less
Want to know what your home might be worth? Contact us for a FREE valuation!

Our team is ready to help you sell your home for the highest possible price ASAP

Bought with George W Weiss Jr. • George Weiss Realty
GET MORE INFORMATION





