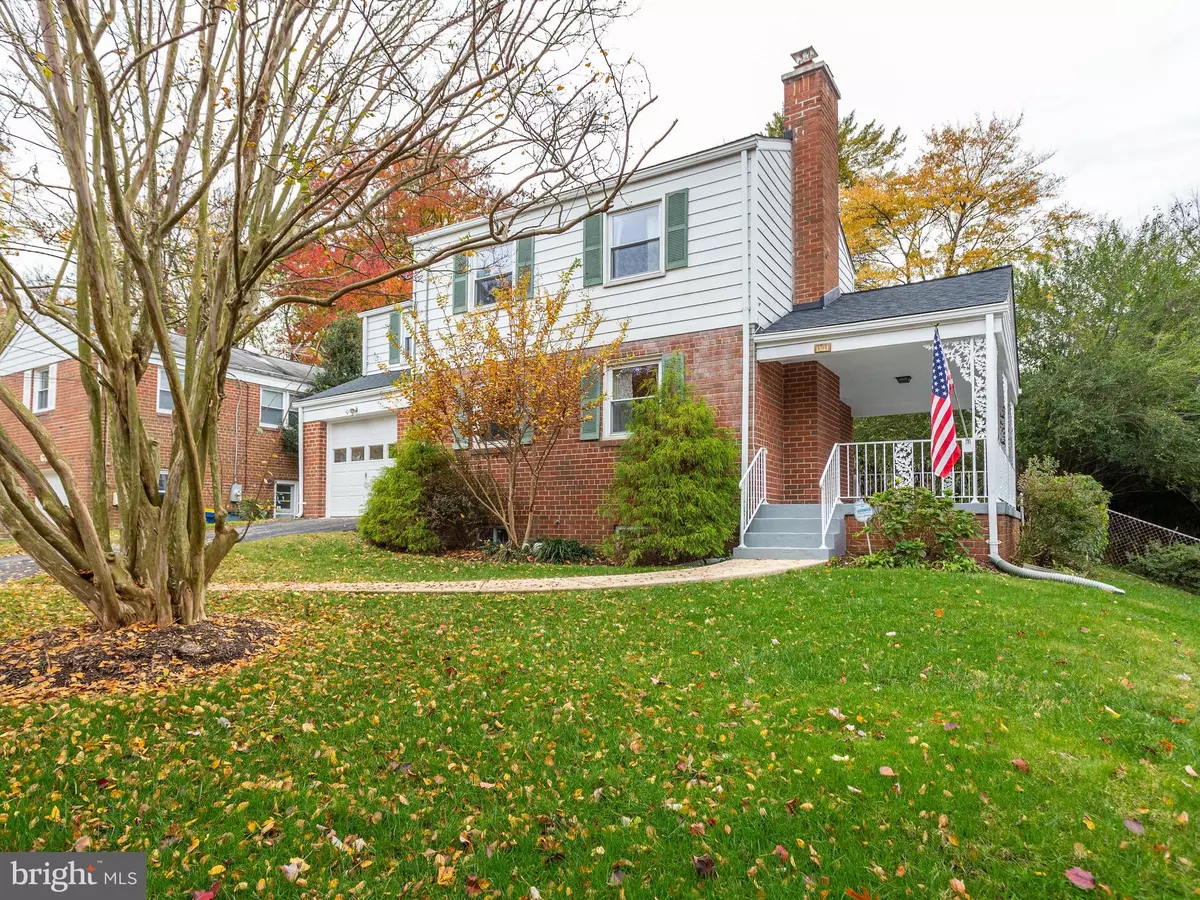$250,000
$250,000
For more information regarding the value of a property, please contact us for a free consultation.
5708 84TH AVE New Carrollton, MD 20784
3 Beds
1 Bath
1,146 SqFt
Key Details
Sold Price $250,000
Property Type Single Family Home
Sub Type Detached
Listing Status Sold
Purchase Type For Sale
Square Footage 1,146 sqft
Price per Sqft $218
Subdivision New Carrollton
MLS Listing ID MDPG101306
Sold Date 12/21/18
Style Colonial
Bedrooms 3
Full Baths 1
HOA Y/N N
Abv Grd Liv Area 1,146
Originating Board BRIGHT
Year Built 1956
Annual Tax Amount $4,624
Tax Year 2018
Lot Size 7,804 Sqft
Acres 0.18
Property Description
Classic side-entry colonial with spacious covered deck. Brand new roof! Living room with fireplace, open to dining area with gorgeous oak floors. Well-organized kitchen with granite counters and wood cabinets. Upstairs you will find a gracious owners bedroom with dual closets. There are two additional bedrooms and a hall bath on the upper level. Each bedroom has windows on two sides so rooms are light and bright. Wood floors under the carpets look like oak. The property has a whole house fan that can help you keep cooling costs down. The basement is partially finished and is great for recreation room and storage. HVAC has been recently inspected and is 7 years young. Park your car out of the elements in your very own garage. There's a shed for mowers and yard tools too. Very nice yard and gorgeous crape myrtles out front. It's a great starter home and easy access to shops, restaurants! Great location with easy access to 95.
Location
State MD
County Prince Georges
Zoning R55
Rooms
Other Rooms Living Room, Dining Room, Bedroom 2, Bedroom 3, Kitchen, Bedroom 1, Other, Utility Room
Basement Connecting Stairway, Improved, Windows
Interior
Interior Features Wood Floors, Attic, Carpet, Dining Area
Heating Forced Air
Cooling Central A/C
Flooring Hardwood, Carpet
Fireplaces Number 1
Fireplaces Type Mantel(s), Fireplace - Glass Doors
Equipment Refrigerator, Washer, Dryer - Electric, Stove
Fireplace Y
Window Features Double Pane
Appliance Refrigerator, Washer, Dryer - Electric, Stove
Heat Source Natural Gas
Laundry Lower Floor
Exterior
Exterior Feature Porch(es)
Parking Features Garage - Front Entry
Garage Spaces 1.0
Utilities Available Fiber Optics Available
Water Access N
View Garden/Lawn, Trees/Woods, Street
Roof Type Asphalt
Street Surface Black Top
Accessibility None
Porch Porch(es)
Road Frontage City/County
Attached Garage 1
Total Parking Spaces 1
Garage Y
Building
Story 3+
Foundation Block
Sewer Public Sewer
Water Public
Architectural Style Colonial
Level or Stories 3+
Additional Building Above Grade, Below Grade
Structure Type Dry Wall,Paneled Walls
New Construction N
Schools
Elementary Schools Carrollton
Middle Schools Charles Carroll
High Schools Parkdale
School District Prince George'S County Public Schools
Others
Senior Community No
Tax ID 17202213627
Ownership Fee Simple
SqFt Source Estimated
Acceptable Financing FHA, Conventional, VA
Horse Property N
Listing Terms FHA, Conventional, VA
Financing FHA,Conventional,VA
Special Listing Condition Standard
Read Less
Want to know what your home might be worth? Contact us for a FREE valuation!

Our team is ready to help you sell your home for the highest possible price ASAP

Bought with Angela Valdivia • Long & Foster Real Estate, Inc.
GET MORE INFORMATION





