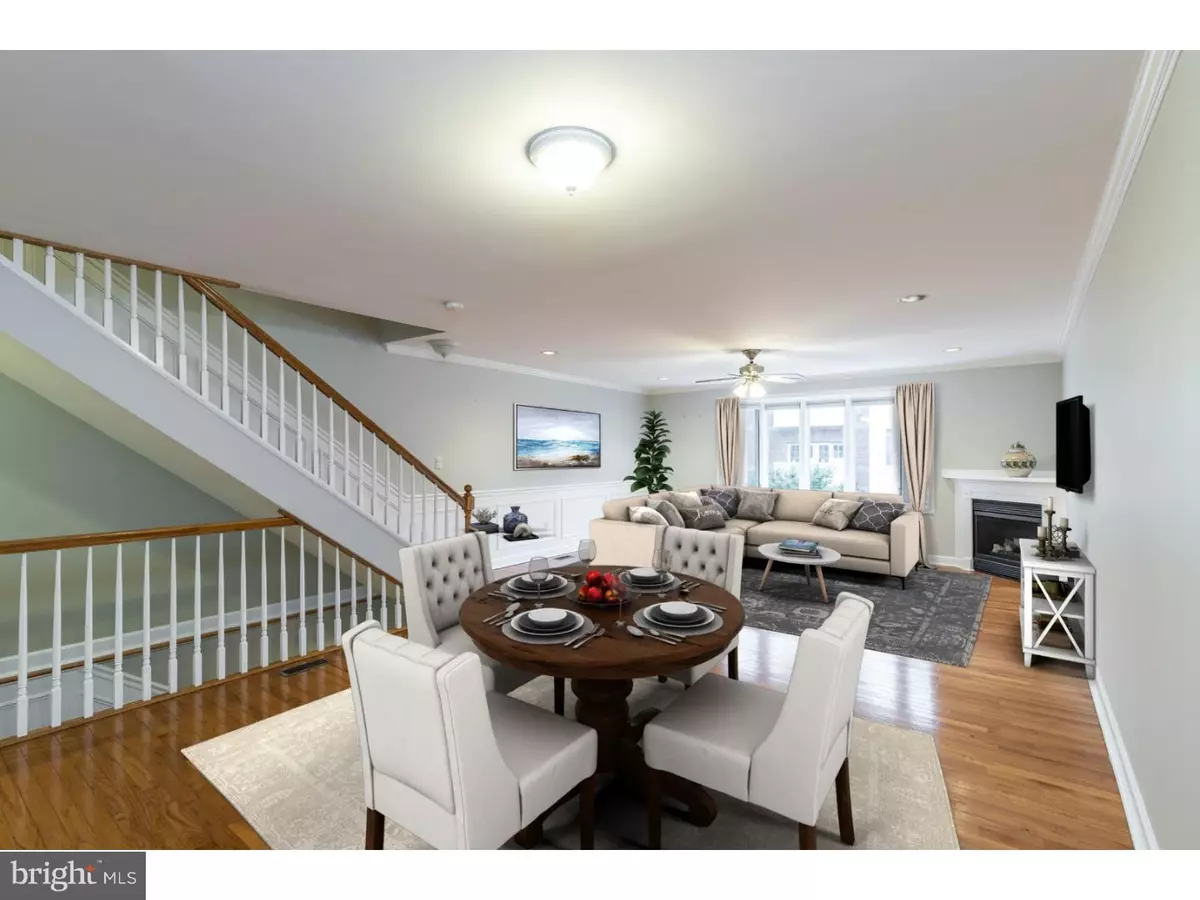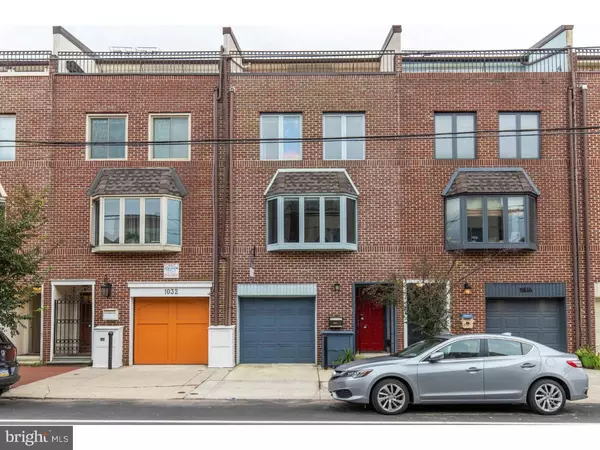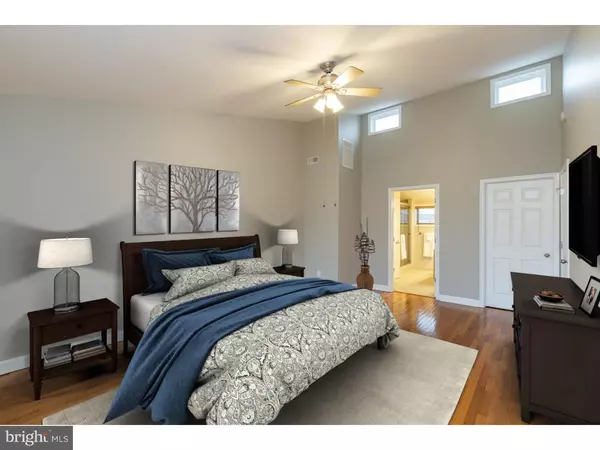$675,000
$695,000
2.9%For more information regarding the value of a property, please contact us for a free consultation.
1034 CHRISTIAN ST Philadelphia, PA 19147
3 Beds
4 Baths
2,368 SqFt
Key Details
Sold Price $675,000
Property Type Townhouse
Sub Type Interior Row/Townhouse
Listing Status Sold
Purchase Type For Sale
Square Footage 2,368 sqft
Price per Sqft $285
Subdivision Bella Vista
MLS Listing ID 1002399498
Sold Date 12/14/18
Style Straight Thru
Bedrooms 3
Full Baths 2
Half Baths 2
HOA Y/N N
Abv Grd Liv Area 2,368
Originating Board TREND
Year Built 2003
Annual Tax Amount $6,653
Tax Year 2018
Lot Size 901 Sqft
Acres 0.02
Lot Dimensions 18X51
Property Description
This sun filled large Bella Vista home offers spaciousness, privacy and storage-not often found in center city houses. A garage, large entry closet, gourmet island kitchen, 3 outdoor spaces, cathedral ceiling master bedroom make this the must see house. This highly rated walking neighborhood is close to great restaurants, Italian Market, Seger Playground, Moonstone Daycare, and Whole Foods. Special touches include: All closets customized by California Closet, second floor laundry, hardwood floors, new den carpet, a new central air, and easy guest parking on 11th Street.
Location
State PA
County Philadelphia
Area 19147 (19147)
Zoning RM1
Rooms
Other Rooms Living Room, Dining Room, Primary Bedroom, Bedroom 2, Kitchen, Family Room, Bedroom 1, Attic
Interior
Interior Features Kitchen - Island, Breakfast Area
Hot Water Natural Gas
Heating Gas, Forced Air
Cooling Central A/C
Fireplaces Number 1
Equipment Oven - Self Cleaning, Dishwasher, Refrigerator, Disposal
Fireplace Y
Appliance Oven - Self Cleaning, Dishwasher, Refrigerator, Disposal
Heat Source Natural Gas
Laundry Upper Floor
Exterior
Exterior Feature Deck(s), Patio(s), Balcony
Parking Features Garage - Front Entry
Garage Spaces 2.0
Water Access N
Roof Type Pitched
Accessibility None
Porch Deck(s), Patio(s), Balcony
Attached Garage 1
Total Parking Spaces 2
Garage Y
Building
Story 3+
Sewer Public Sewer
Water Public
Architectural Style Straight Thru
Level or Stories 3+
Additional Building Above Grade
New Construction N
Schools
School District The School District Of Philadelphia
Others
Senior Community No
Tax ID 021016970
Ownership Fee Simple
SqFt Source Assessor
Special Listing Condition Standard
Read Less
Want to know what your home might be worth? Contact us for a FREE valuation!

Our team is ready to help you sell your home for the highest possible price ASAP

Bought with Ben Guez • Guez Realty LLC
GET MORE INFORMATION





