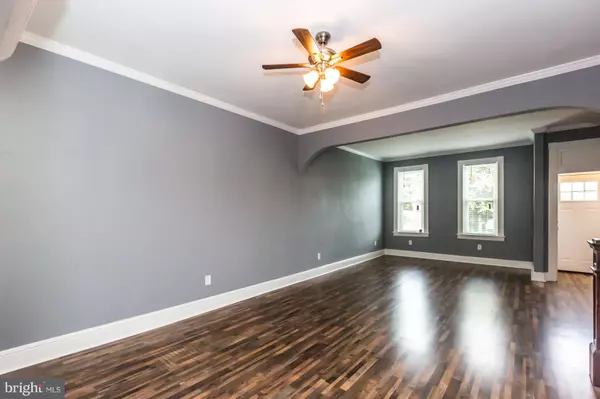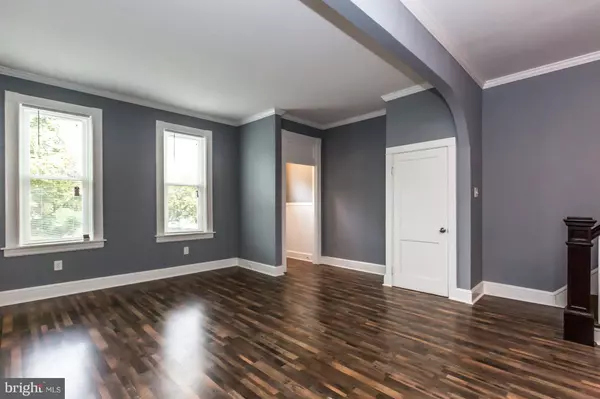$137,000
$138,900
1.4%For more information regarding the value of a property, please contact us for a free consultation.
624 FREMONT ST Lancaster, PA 17603
4 Beds
2 Baths
1,501 SqFt
Key Details
Sold Price $137,000
Property Type Single Family Home
Sub Type Twin/Semi-Detached
Listing Status Sold
Purchase Type For Sale
Square Footage 1,501 sqft
Price per Sqft $91
Subdivision South West Lancaster
MLS Listing ID PALA101684
Sold Date 12/20/18
Style Traditional
Bedrooms 4
Full Baths 1
Half Baths 1
HOA Y/N N
Abv Grd Liv Area 1,501
Originating Board BRIGHT
Year Built 1900
Annual Tax Amount $2,460
Tax Year 2018
Lot Size 3,485 Sqft
Acres 0.08
Lot Dimensions 19X177
Property Description
Completely renovated semi-detached home in southwest Lancaster City, 4BD, 1.5BA, large, secluded and fenced in rear yard with patio to entertain, new efficient heating and cooling, new gas hot water, gas range, replacement windows, ample storage with closets and built ins and move in ready with all appliances including washer and dryer. Seller is offering a home warranty up to $450 with acceptable offer and willing to give $1,000 allowance to customize kitchen, fixtures, etc. to buyer's preferences. Low Taxes! Seller has appraisal that supports list price.
Location
State PA
County Lancaster
Area Lancaster City (10533)
Zoning RESIDE
Rooms
Other Rooms Living Room, Dining Room, Bedroom 2, Bedroom 3, Bedroom 4, Kitchen, Bedroom 1, Storage Room, Full Bath, Half Bath
Basement Full, Unfinished
Interior
Interior Features Carpet, Ceiling Fan(s), Crown Moldings, Dining Area, Floor Plan - Open, Formal/Separate Dining Room
Hot Water Natural Gas
Heating Baseboard, Electric, Energy Star Heating System
Cooling Central A/C, Wall Unit, Programmable Thermostat, Energy Star Cooling System
Flooring Carpet, Laminated, Vinyl
Equipment Built-In Range, Dishwasher, Dryer - Electric, Energy Efficient Appliances, Oven/Range - Gas, Refrigerator, Range Hood, Washer, Water Heater - High-Efficiency
Furnishings No
Fireplace N
Window Features ENERGY STAR Qualified,Energy Efficient,Double Pane,Replacement
Appliance Built-In Range, Dishwasher, Dryer - Electric, Energy Efficient Appliances, Oven/Range - Gas, Refrigerator, Range Hood, Washer, Water Heater - High-Efficiency
Heat Source Electric
Laundry Basement
Exterior
Fence Board, Chain Link, Fully, Privacy, Rear, Vinyl
Utilities Available Cable TV Available, Natural Gas Available, Sewer Available, Water Available, Phone Available
Water Access N
Roof Type Shingle,Metal,Rubber
Accessibility None
Garage N
Building
Lot Description Cleared, Level, Rear Yard, Secluded, Trees/Wooded
Story 2.5
Sewer Public Sewer
Water Public
Architectural Style Traditional
Level or Stories 2.5
Additional Building Above Grade, Below Grade
New Construction N
Schools
High Schools Mccaskey H.S.
School District School District Of Lancaster
Others
Senior Community No
Tax ID 338-14937-0-0000
Ownership Fee Simple
SqFt Source Assessor
Acceptable Financing Cash, Conventional, FHA, VA
Listing Terms Cash, Conventional, FHA, VA
Financing Cash,Conventional,FHA,VA
Special Listing Condition Standard
Read Less
Want to know what your home might be worth? Contact us for a FREE valuation!

Our team is ready to help you sell your home for the highest possible price ASAP

Bought with Debra G Hoffman • Town & Country Realty - Lancaster
GET MORE INFORMATION





