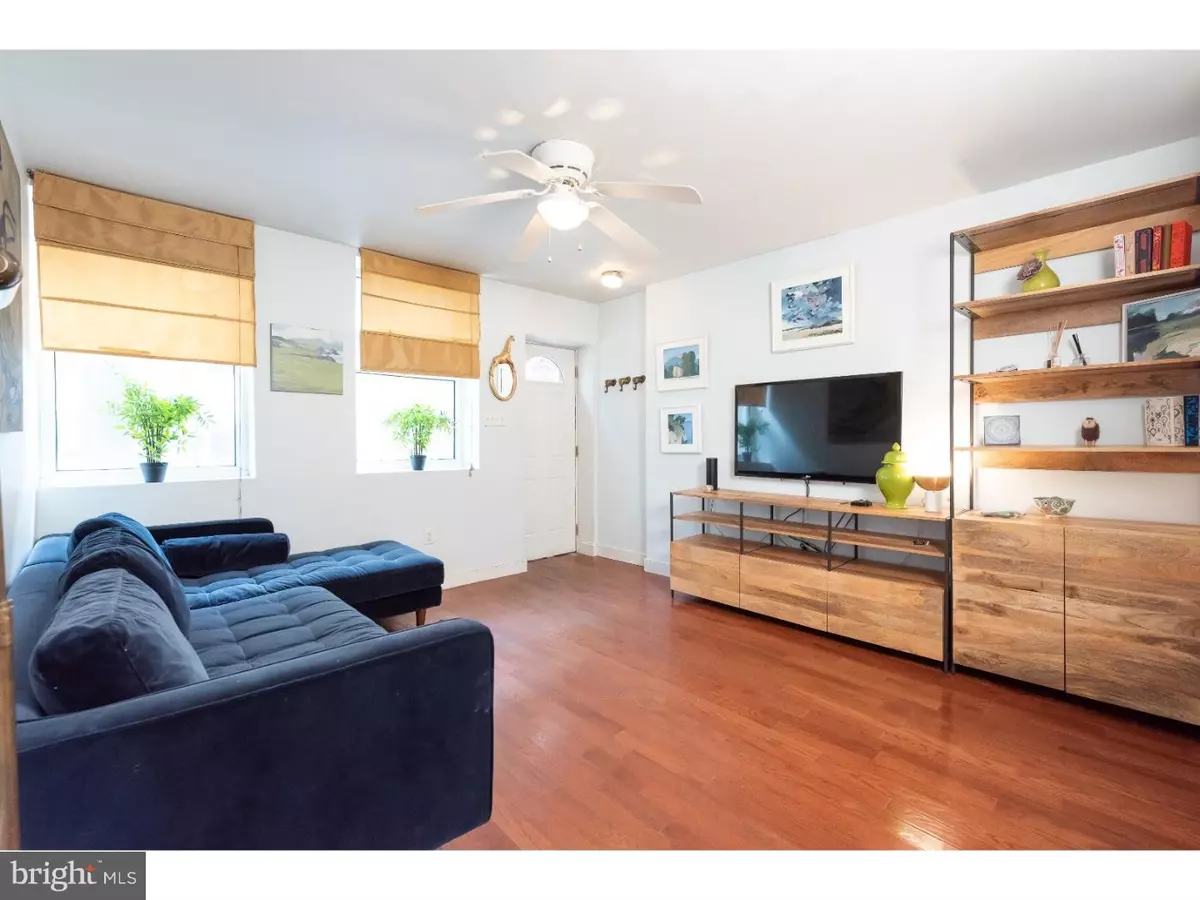$455,000
$459,000
0.9%For more information regarding the value of a property, please contact us for a free consultation.
712 S SCHELL ST Philadelphia, PA 19147
3 Beds
2 Baths
1,350 SqFt
Key Details
Sold Price $455,000
Property Type Townhouse
Sub Type Interior Row/Townhouse
Listing Status Sold
Purchase Type For Sale
Square Footage 1,350 sqft
Price per Sqft $337
Subdivision Bella Vista
MLS Listing ID 1009939466
Sold Date 12/19/18
Style Traditional
Bedrooms 3
Full Baths 2
HOA Y/N N
Abv Grd Liv Area 1,350
Originating Board TREND
Year Built 1960
Annual Tax Amount $5,290
Tax Year 2018
Lot Size 687 Sqft
Acres 0.02
Lot Dimensions 20X34
Property Description
Great home in an awesome location! This 3 bedroom 2 bath light-filled home with three sides of windows, sits in the heart of Bella Vista and Meredith Catchment; less than two blocks to Whole foods, Starbucks, several parks and restaurants. Enter into a spacious living room and open concept kitchen. Large side sliding door allows for additional light and access to rear patio; great for grilling and exterior storage. Partially finished basement is perfect for overflow guest or a quiet place to retreat. Head to the second floor to find to 2 bedrooms and a spacious hall bath. The third floor is a dedicated master floor with a large bedroom and a generous master bath with soaking tub and separate stall shower. Skylight roof hatch brings in natural light to the center of the home and allows for roof access for a future roof deck where a water line has already been installed. New roof and HVAC! More picture coming soon!
Location
State PA
County Philadelphia
Area 19147 (19147)
Zoning RSA5
Rooms
Other Rooms Living Room, Primary Bedroom, Bedroom 2, Kitchen, Family Room, Bedroom 1, Attic
Basement Full
Interior
Interior Features Primary Bath(s), Skylight(s), Breakfast Area
Hot Water Natural Gas
Heating Gas, Forced Air
Cooling Central A/C
Flooring Wood, Tile/Brick
Equipment Oven - Self Cleaning, Dishwasher, Disposal, Built-In Microwave
Fireplace N
Appliance Oven - Self Cleaning, Dishwasher, Disposal, Built-In Microwave
Heat Source Natural Gas
Laundry Basement
Exterior
Exterior Feature Breezeway
Water Access N
Roof Type Flat
Accessibility None
Porch Breezeway
Garage N
Building
Story 3+
Sewer Public Sewer
Water Public
Architectural Style Traditional
Level or Stories 3+
Additional Building Above Grade
New Construction N
Schools
Elementary Schools William M. Meredith School
School District The School District Of Philadelphia
Others
Senior Community No
Tax ID 023240300
Ownership Fee Simple
SqFt Source Estimated
Special Listing Condition Standard
Read Less
Want to know what your home might be worth? Contact us for a FREE valuation!

Our team is ready to help you sell your home for the highest possible price ASAP

Bought with Deidre M Quinn • Keller Williams Philadelphia
GET MORE INFORMATION





