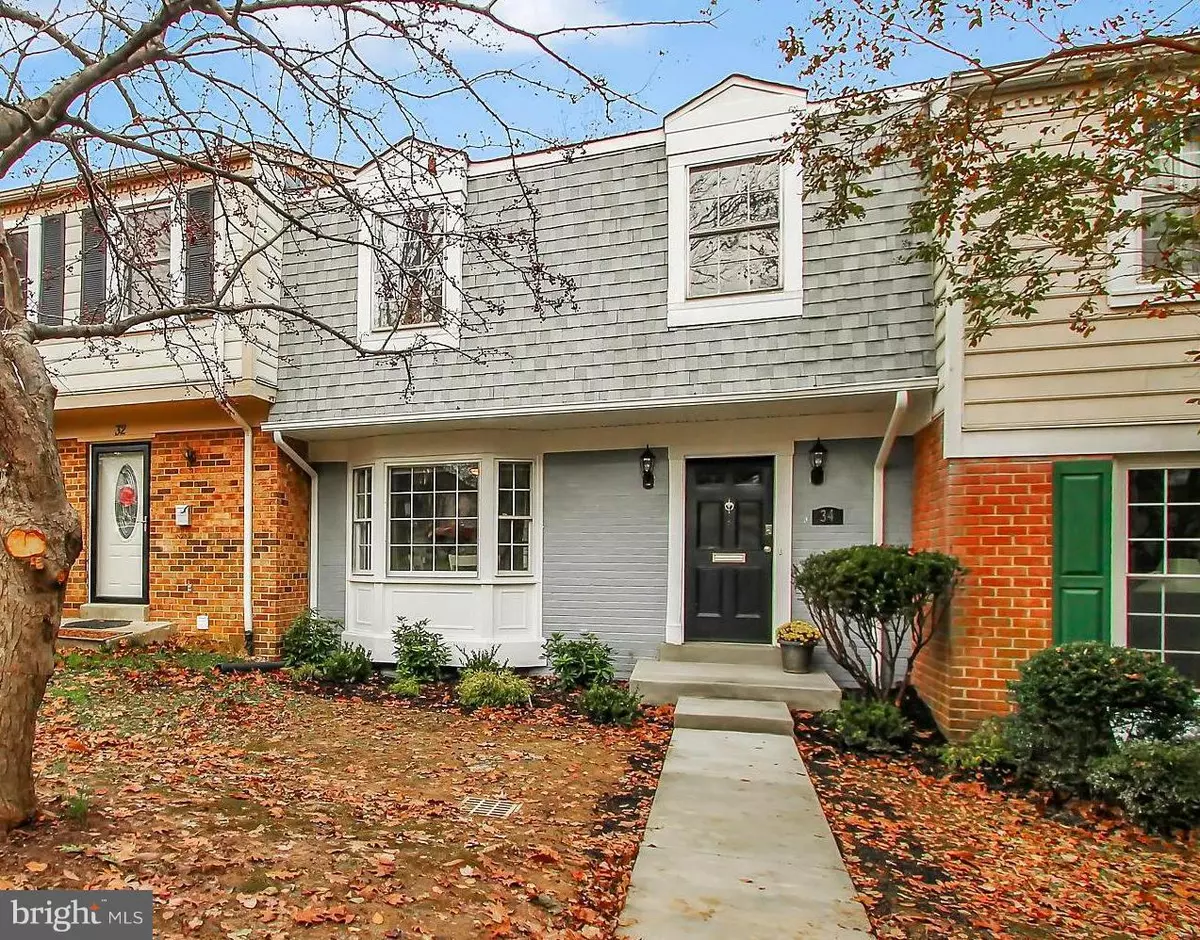$350,000
$349,900
For more information regarding the value of a property, please contact us for a free consultation.
34 E DARBY CT Gaithersburg, MD 20878
4 Beds
3 Baths
1,610 SqFt
Key Details
Sold Price $350,000
Property Type Townhouse
Sub Type Interior Row/Townhouse
Listing Status Sold
Purchase Type For Sale
Square Footage 1,610 sqft
Price per Sqft $217
Subdivision Echo Dale
MLS Listing ID MDMC102864
Sold Date 12/14/18
Style Colonial,Dutch
Bedrooms 4
Full Baths 2
Half Baths 1
HOA Fees $101/qua
HOA Y/N Y
Abv Grd Liv Area 1,610
Originating Board BRIGHT
Year Built 1973
Annual Tax Amount $3,570
Tax Year 2018
Lot Size 2,154 Sqft
Acres 0.05
Property Description
Immaculate renovation! This beautiful home overlooking spacious green common areas and the community pool, offers a fresh, modern design with neutral colors and high-end finishes throughout. - Table space kitchen is flooded with natural light from the huge bay window, soft-close white shaker cabinets, granite counters, new stainless appliances and modern nickel lighting and accents. - Chic, durable laminate floors throughout entire main level, in a stylish warm grey tone. Brand new, plush grey carpet throughout upper level and basement. - Experience your own personal spa retreat in bathrooms finished with porcelain tile, stone, brushed nickel trim and upgraded LED lighting.- Four bedrooms with ample closet space, including walk in closet in master, multiple closets in one bedroom, and large linen closet in hall.- Full, mostly finished basement, with dry bar area, LED recessed lighting, and tons of built in shelves and storage. Plumbing rough-in and framing for additional bathroom.- Walkout level basement has tons of natural light with two full (above ground) windows and french door.- Enjoy the privacy and comfort of a fully fenced rear yard (with large storage shed) and door opening to spacious green common areas and community pool. Completely new front porch and sidewalk. (Yard seeded.) Newer roof.Fast selling neighborhood, so come in quickly to find your new future home! Enjoy!
Location
State MD
County Montgomery
Zoning RPT
Direction West
Rooms
Basement Other, Daylight, Full, Fully Finished, Outside Entrance, Walkout Level
Interior
Interior Features Carpet, Chair Railings, Combination Dining/Living, Dining Area, Kitchen - Eat-In, Kitchen - Table Space, Primary Bath(s), Pantry, Recessed Lighting, Walk-in Closet(s), Window Treatments
Hot Water Electric
Heating Heat Pump - Electric BackUp
Cooling Central A/C, Programmable Thermostat
Flooring Laminated, Carpet
Equipment Dishwasher, Dryer - Electric, Dryer - Front Loading, Icemaker, Oven/Range - Electric, Range Hood, Refrigerator, Stainless Steel Appliances, Washer
Furnishings No
Fireplace N
Appliance Dishwasher, Dryer - Electric, Dryer - Front Loading, Icemaker, Oven/Range - Electric, Range Hood, Refrigerator, Stainless Steel Appliances, Washer
Heat Source Electric
Laundry Lower Floor
Exterior
Garage Spaces 2.0
Parking On Site 2
Fence Privacy, Rear
Amenities Available Common Grounds, Jog/Walk Path, Swimming Pool
Water Access N
Roof Type Asphalt,Pitched
Accessibility None
Total Parking Spaces 2
Garage N
Building
Story 3+
Sewer Public Sewer
Water Public
Architectural Style Colonial, Dutch
Level or Stories 3+
Additional Building Above Grade, Below Grade
Structure Type Dry Wall,Paneled Walls
New Construction N
Schools
Elementary Schools Brown Station
Middle Schools Lakelands Park
High Schools Quince Orchard
School District Montgomery County Public Schools
Others
HOA Fee Include Common Area Maintenance,Pool(s),Recreation Facility,Snow Removal,Trash
Senior Community No
Tax ID 160900839874
Ownership Fee Simple
SqFt Source Estimated
Horse Property N
Special Listing Condition Standard
Read Less
Want to know what your home might be worth? Contact us for a FREE valuation!

Our team is ready to help you sell your home for the highest possible price ASAP

Bought with Alejandro Luis A Martinez • The Agency DC

GET MORE INFORMATION





