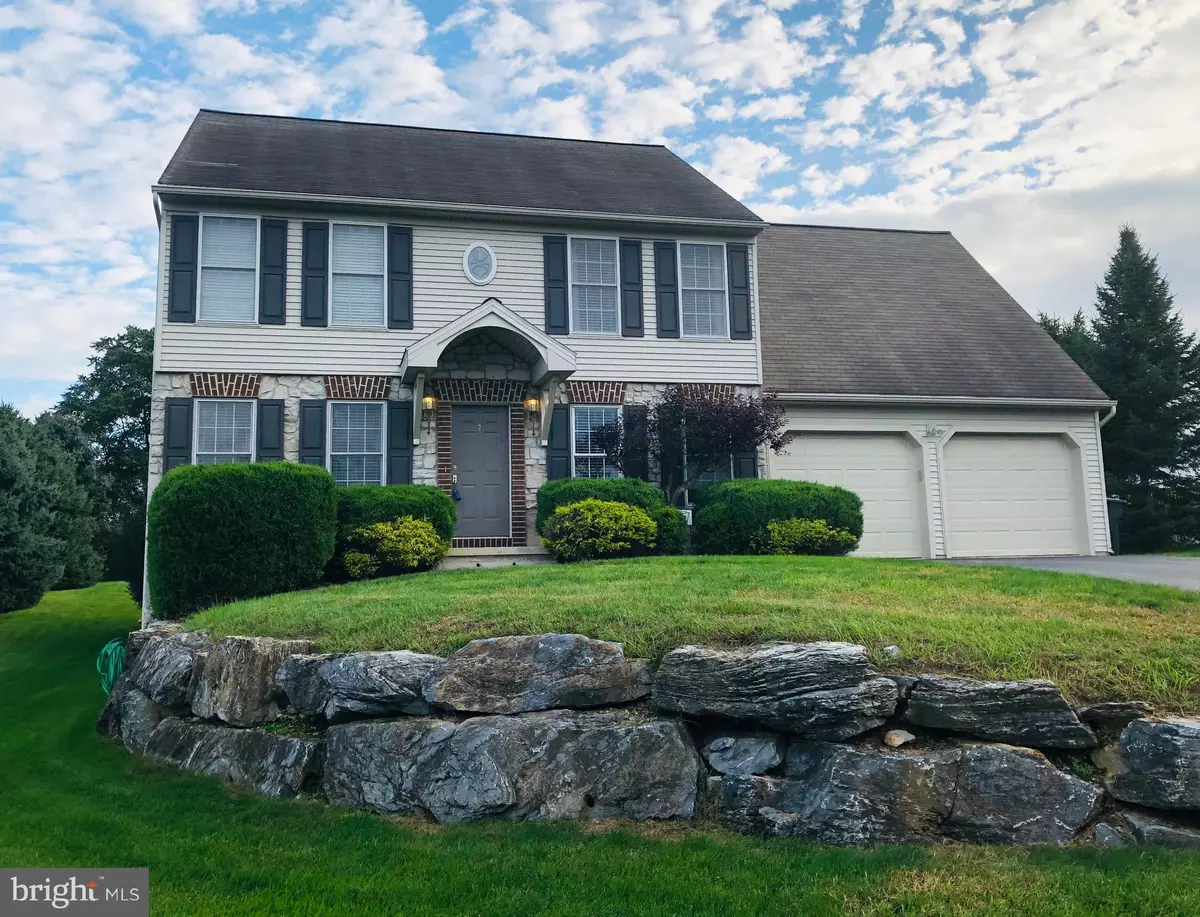$345,000
$349,900
1.4%For more information regarding the value of a property, please contact us for a free consultation.
7 MARQUIS CT Lititz, PA 17543
4 Beds
3 Baths
2,871 SqFt
Key Details
Sold Price $345,000
Property Type Single Family Home
Sub Type Detached
Listing Status Sold
Purchase Type For Sale
Square Footage 2,871 sqft
Price per Sqft $120
Subdivision None Available
MLS Listing ID 1006570266
Sold Date 12/19/18
Style Traditional
Bedrooms 4
Full Baths 2
Half Baths 1
HOA Y/N N
Abv Grd Liv Area 2,321
Originating Board BRIGHT
Year Built 2000
Annual Tax Amount $6,017
Tax Year 2018
Lot Size 0.440 Acres
Acres 0.42
Property Description
Welcome to your quiet cul de sac with friendly neighbors! Close to schools and shopping, this well-maintained home has a welcoming open floor plan that is great for entertaining, having a quiet evening at home, or anything in between. The lower level, updated with new carpet and paint in May 2018, provides a great space for the kids to play or to host a party. There is a gas fireplace that makes this space cozy in the winter. The open backyard is adjacent to a large grass area that guarantees you will never have anyone move into your backyard. The yard has been used for whiffle ball games, bag-o, and Kan-Jam with room to spare for everyone to enjoy each other s company for those family get-togethers. The kids or your guests will enjoy the spacious bedrooms in the upper level. The formal dining area features newer, professionally installed hardwood floors that give this space an upscale, elegant feel. Newer, efficient HVAC system with dual-speed fans is under warranty for your peace of mind. A home warranty is also provided to cover the remaining systems in the house so you can live worry-free. This home is move-in ready for the holidays! A second fireplace in the living room will certainly add to the holiday cheer. This house is a must-see!
Location
State PA
County Lancaster
Area Manheim Twp (10539)
Zoning RESIDENTIAL
Rooms
Other Rooms Living Room, Dining Room, Primary Bedroom, Bedroom 2, Bedroom 3, Bedroom 4, Kitchen, Family Room, Laundry, Primary Bathroom, Full Bath, Half Bath
Basement Full, Sump Pump
Interior
Interior Features Ceiling Fan(s), Primary Bath(s), Chair Railings, Crown Moldings, Kitchen - Eat-In, Recessed Lighting, Walk-in Closet(s), Wood Floors
Hot Water Natural Gas
Heating Forced Air, Gas
Cooling Central A/C
Flooring Carpet, Hardwood, Vinyl
Fireplaces Number 2
Equipment Built-In Microwave, Dishwasher, Oven/Range - Electric, Disposal, Dryer - Gas
Fireplace Y
Appliance Built-In Microwave, Dishwasher, Oven/Range - Electric, Disposal, Dryer - Gas
Heat Source Natural Gas
Laundry Main Floor
Exterior
Parking Features Garage - Front Entry
Garage Spaces 2.0
Utilities Available Cable TV Available, Natural Gas Available, Phone Available
Water Access N
Roof Type Composite
Accessibility None
Attached Garage 2
Total Parking Spaces 2
Garage Y
Building
Lot Description Cul-de-sac
Story 2
Foundation Crawl Space
Sewer Public Sewer
Water Public
Architectural Style Traditional
Level or Stories 2
Additional Building Above Grade, Below Grade
New Construction N
Schools
Elementary Schools Reidenbaugh
Middle Schools Manheim Township
High Schools Manheim Township
School District Manheim Township
Others
Senior Community No
Tax ID 390-78144-0-0000
Ownership Fee Simple
SqFt Source Estimated
Acceptable Financing Cash, Conventional
Listing Terms Cash, Conventional
Financing Cash,Conventional
Special Listing Condition Standard
Read Less
Want to know what your home might be worth? Contact us for a FREE valuation!

Our team is ready to help you sell your home for the highest possible price ASAP

Bought with Andrew Bartlett • RE/MAX Pinnacle
GET MORE INFORMATION





