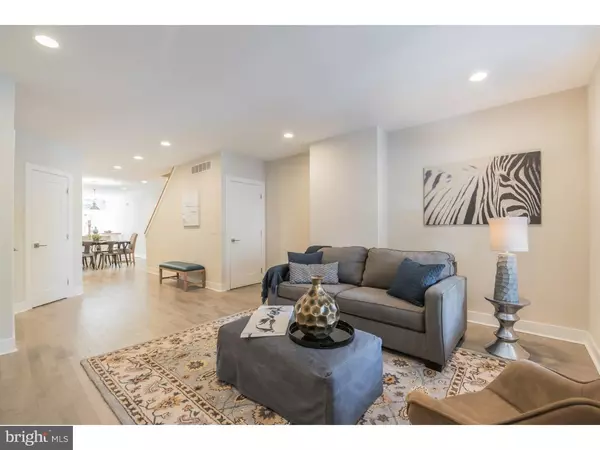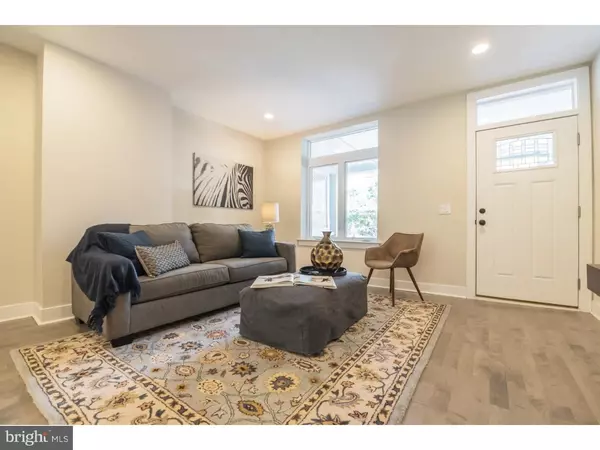$705,000
$725,000
2.8%For more information regarding the value of a property, please contact us for a free consultation.
4506 LOCUST ST Philadelphia, PA 19139
4 Beds
4 Baths
2,896 SqFt
Key Details
Sold Price $705,000
Property Type Townhouse
Sub Type Interior Row/Townhouse
Listing Status Sold
Purchase Type For Sale
Square Footage 2,896 sqft
Price per Sqft $243
Subdivision University City
MLS Listing ID 1009950774
Sold Date 12/18/18
Style Straight Thru
Bedrooms 4
Full Baths 3
Half Baths 1
HOA Y/N N
Abv Grd Liv Area 2,896
Originating Board TREND
Year Built 1925
Annual Tax Amount $5,252
Tax Year 2018
Lot Size 1,488 Sqft
Acres 0.03
Lot Dimensions 16X93
Property Description
Remarkable West Philly home with modern lines was reimagined for optimal comfort and energy efficiency, and backs up to a gorgeous bird sanctuary! This home offers 4 bedrooms, 3 full bathrooms, 2 half bathrooms, and a flowing, open layout! Step up the front steps past the small garden and charming porch into the spacious living room. The entire home includes finished T&G Canadian Hardwood throughout, recessed lighting, new Oak staircases, and tons of windows for plenty of daylight. Though built in 1925, the home was expertly updated to include all new interior doors, trim, and millwork, along with new roofs, HVAC systems, electrical, new dual pane windows with screens, and fully insulated to the current standard for ideal energy efficiency. On the way to the kitchen you'll pass a large closet, a gorgeous half bath with wainscoting detail. The wide dining area has plenty of space to host family and friends, while the breakfast bar separating the kitchen offers extra seating. This kitchen is magazine-worthy boasting Quartz waterfall counter tops, restaurant-style sink and faucet, LED lighting, White Shaker style cabinets, built-in stainless steel appliances, a 5-burner range and self-cleaning oven, stone floors, subway tile backsplash, and space for a breakfast table. The second floor is home to two large bedrooms with ample closet space, a laundry area, and two spa-like full bathrooms ? one offering double vanities ? with stunning tiling, and Carrara marble. The front bedroom on this floor has a bay window and a restored original hearth and fireplace! Up the stairs to the third floor you'll find two more large bedrooms and a full bathroom and an attic that can be converted into an office, artist loft, or dry storage. More living space can be enjoyed in the finished and heated basement with a second laundry area, half bath, and ceramic tile flooring. One of the most notable features of this West Philly is its location ? it backs up to the lush Spruce Hill bird sanctuary with a neighborhood library box and bench seating and is an easy walk to Green Line Cafe, Clark Park, University Swim Club, Mariposa, CVS, Pop Shop, Local 44, Milk and Honey, and Woodlands. Located within the award-winning Penn Alexander Elementary catchment - Don't let this opportunity slip away!
Location
State PA
County Philadelphia
Area 19139 (19139)
Zoning RSA5
Rooms
Other Rooms Living Room, Dining Room, Primary Bedroom, Bedroom 2, Bedroom 3, Kitchen, Bedroom 1, Laundry
Basement Full
Interior
Interior Features Ceiling Fan(s), Stall Shower, Kitchen - Eat-In
Hot Water Natural Gas
Heating Gas, Zoned, Energy Star Heating System
Cooling Central A/C, Energy Star Cooling System
Flooring Wood, Tile/Brick, Stone
Fireplaces Number 1
Fireplaces Type Non-Functioning
Equipment Built-In Range, Oven - Self Cleaning, Dishwasher, Refrigerator, Disposal, Energy Efficient Appliances
Fireplace Y
Window Features Bay/Bow,Energy Efficient,Replacement
Appliance Built-In Range, Oven - Self Cleaning, Dishwasher, Refrigerator, Disposal, Energy Efficient Appliances
Heat Source Natural Gas
Laundry Upper Floor, Basement
Exterior
Exterior Feature Deck(s), Patio(s), Porch(es), Breezeway
Water Access N
Roof Type Flat,Pitched,Shingle
Accessibility None
Porch Deck(s), Patio(s), Porch(es), Breezeway
Garage N
Building
Story 3+
Sewer Public Sewer
Water Public
Architectural Style Straight Thru
Level or Stories 3+
Additional Building Above Grade
Structure Type 9'+ Ceilings
New Construction N
Schools
School District The School District Of Philadelphia
Others
Senior Community No
Tax ID 461008100
Ownership Fee Simple
SqFt Source Estimated
Special Listing Condition Standard
Read Less
Want to know what your home might be worth? Contact us for a FREE valuation!

Our team is ready to help you sell your home for the highest possible price ASAP

Bought with Kyle Miller • Compass RE
GET MORE INFORMATION





