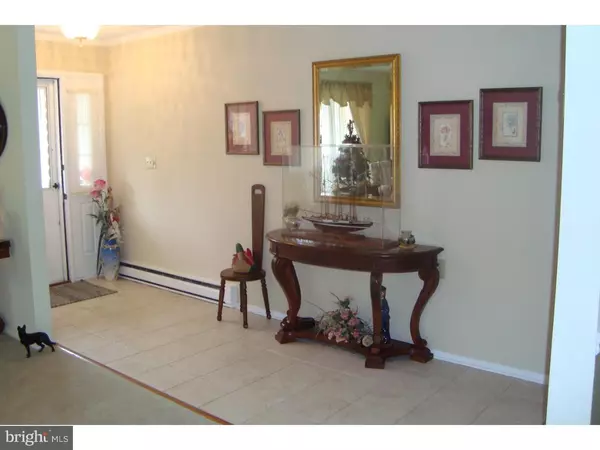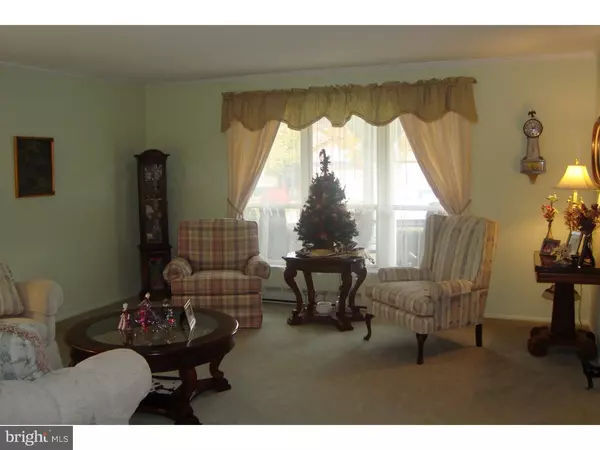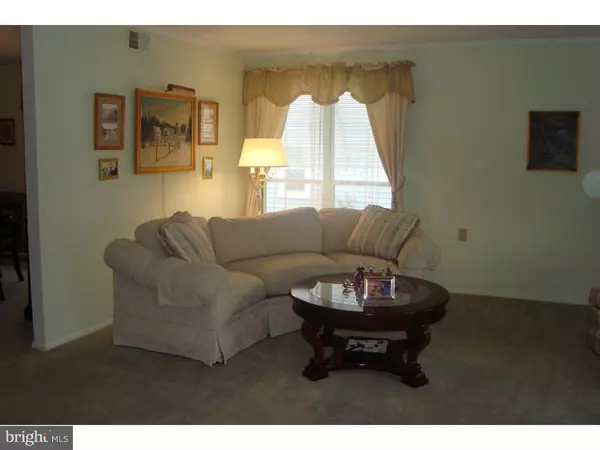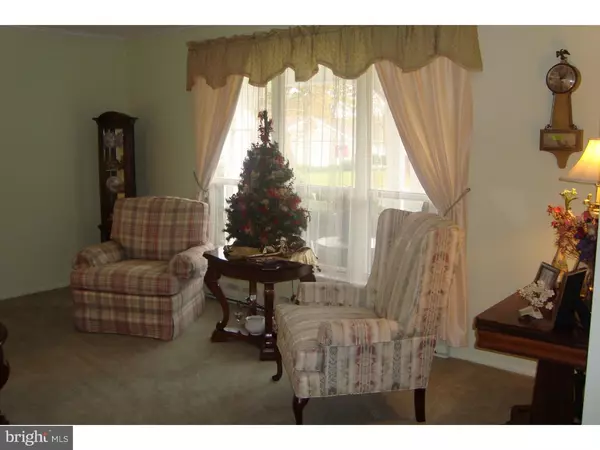$210,000
$224,900
6.6%For more information regarding the value of a property, please contact us for a free consultation.
1 MAIDSTONE PL Southampton, NJ 08088
2 Beds
2 Baths
1,714 SqFt
Key Details
Sold Price $210,000
Property Type Single Family Home
Sub Type Detached
Listing Status Sold
Purchase Type For Sale
Square Footage 1,714 sqft
Price per Sqft $122
Subdivision Leisuretowne
MLS Listing ID NJBL100608
Sold Date 12/19/18
Style Ranch/Rambler
Bedrooms 2
Full Baths 2
HOA Fees $77/mo
HOA Y/N Y
Abv Grd Liv Area 1,714
Originating Board TREND
Year Built 1986
Annual Tax Amount $3,990
Tax Year 2018
Lot Size 7,475 Sqft
Acres 0.17
Lot Dimensions 65X115
Property Sub-Type Detached
Property Description
Introducing this absolutely spectacular Fairfax model in impeccable condition. Enter the spacious foyer with easy care ceramic tile in the foyer and hall. You'll love the open flow between the living and dining room which makes entertaining a breeze. Move on to the upgraded kitchen with beautiful cabinetry, breakfast bar and stainless steel appliances. Your appliance package also includes top of the line stainless steel washer and dryer. Relax in the family room that features lovely engineered wood flooring. The decor is neutral throughout, and you'll find loads of extras such as ceiling fans, window treatments,in-ground sprinkler system and a laundry tub with hot and cold water. Enjoy the patio 3 seasons of the year which has an electric awning for mid summer comfort. A new roof was installed this year (2018) and the home is heated and cooled with a newer efficient heat pump.(sellers budget plan is $165 mo) Nothing to do in this stunner! Seller would prefer mid January close. Shown by appointment only.
Location
State NJ
County Burlington
Area Southampton Twp (20333)
Zoning RDPL
Rooms
Other Rooms Living Room, Dining Room, Primary Bedroom, Kitchen, Family Room, Bedroom 1, Laundry, Other, Attic
Main Level Bedrooms 2
Interior
Interior Features Primary Bath(s), Ceiling Fan(s), Attic/House Fan, Breakfast Area
Hot Water Electric
Heating Heat Pump - Electric BackUp, Forced Air
Cooling Central A/C
Flooring Fully Carpeted, Tile/Brick
Equipment Built-In Range, Dishwasher, Refrigerator
Fireplace N
Appliance Built-In Range, Dishwasher, Refrigerator
Heat Source Electric
Laundry Main Floor
Exterior
Exterior Feature Patio(s), Porch(es)
Parking Features Built In
Garage Spaces 2.0
Utilities Available Cable TV
Amenities Available Swimming Pool, Tennis Courts, Club House, Golf Course
Water Access N
Roof Type Pitched,Shingle
Accessibility None
Porch Patio(s), Porch(es)
Attached Garage 1
Total Parking Spaces 2
Garage Y
Building
Lot Description Corner
Story 1
Foundation Slab
Sewer Public Sewer
Water Public
Architectural Style Ranch/Rambler
Level or Stories 1
Additional Building Above Grade
New Construction N
Schools
High Schools Seneca
School District Lenape Regional High
Others
HOA Fee Include Pool(s),Common Area Maintenance,Health Club,Management,Bus Service,Alarm System
Senior Community Yes
Age Restriction 55
Tax ID 33-02702 25-00075
Ownership Fee Simple
SqFt Source Estimated
Acceptable Financing Conventional
Listing Terms Conventional
Financing Conventional
Special Listing Condition Standard
Pets Allowed Case by Case Basis
Read Less
Want to know what your home might be worth? Contact us for a FREE valuation!

Our team is ready to help you sell your home for the highest possible price ASAP

Bought with Virginia R Bowker • Alloway Associates Inc
GET MORE INFORMATION





