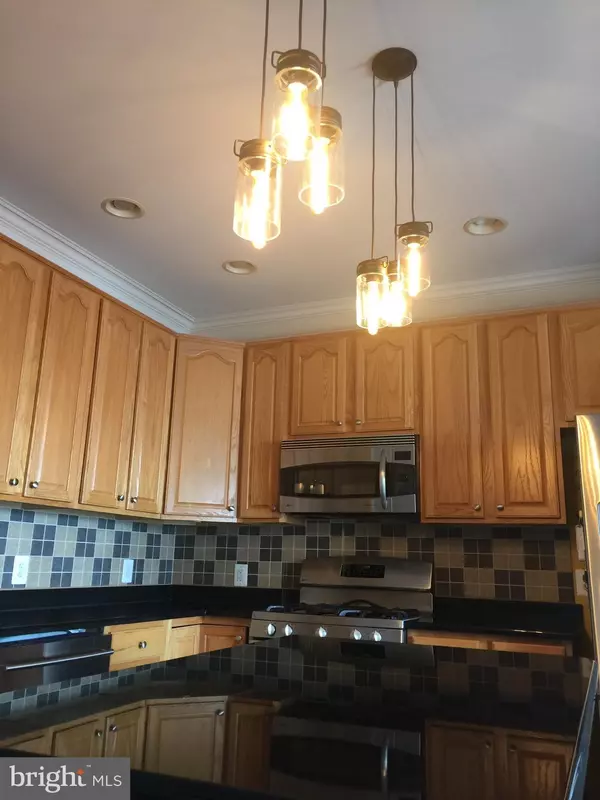$520,000
$522,800
0.5%For more information regarding the value of a property, please contact us for a free consultation.
13231 MAPLE CREEK LN Centreville, VA 20120
3 Beds
3 Baths
2,184 SqFt
Key Details
Sold Price $520,000
Property Type Vacant Land
Listing Status Sold
Purchase Type For Sale
Square Footage 2,184 sqft
Price per Sqft $238
Subdivision Townes At Fair Lakes Glen
MLS Listing ID 1005935847
Sold Date 12/14/18
Style Traditional
Bedrooms 3
Full Baths 2
Half Baths 1
HOA Fees $73/qua
HOA Y/N Y
Abv Grd Liv Area 2,184
Originating Board MRIS
Year Built 2000
Annual Tax Amount $5,435
Tax Year 2017
Lot Size 2,016 Sqft
Acres 0.05
Property Description
(Owner Occupied CBS) Must See-spacious, 3 level with extension + upgrades throughout*Kitchen w/SS App, new DW/Granite/Italian tile/Tile floors+backsplash*Brazilian cherry wood floors on main level +stairs*3 piece crown moulding + trim work* All New Paint*New bsmnt carpeting*Extended deck*Extensive recessed lighting, surround sound wiring*Ceiling Fans*Large Mstr Suite*minute to HOV Rte 66/28/29!
Location
State VA
County Fairfax
Zoning 302
Rooms
Other Rooms Living Room, Dining Room, Primary Bedroom, Sitting Room, Bedroom 2, Bedroom 3, Kitchen, Game Room, Family Room, Foyer, Bedroom 1
Basement Rear Entrance, Fully Finished
Interior
Interior Features Kitchen - Island, Family Room Off Kitchen, Breakfast Area, Combination Dining/Living, Upgraded Countertops, Crown Moldings, Primary Bath(s), Chair Railings, Wood Floors, Floor Plan - Open
Hot Water Natural Gas
Heating Forced Air, Humidifier
Cooling Central A/C, Ceiling Fan(s)
Equipment Washer/Dryer Hookups Only, Dishwasher, Disposal, Dryer - Front Loading, Exhaust Fan, Microwave, Oven - Single, Refrigerator, Washer - Front Loading, Water Heater
Fireplace N
Appliance Washer/Dryer Hookups Only, Dishwasher, Disposal, Dryer - Front Loading, Exhaust Fan, Microwave, Oven - Single, Refrigerator, Washer - Front Loading, Water Heater
Heat Source Natural Gas, Central
Exterior
Parking Features Garage Door Opener
Garage Spaces 2.0
Water Access N
Roof Type Asphalt
Farm Other
Accessibility None
Attached Garage 2
Total Parking Spaces 2
Garage Y
Building
Story 3+
Sewer Public Sewer
Water Public
Architectural Style Traditional
Level or Stories 3+
Additional Building Above Grade
New Construction N
Schools
Elementary Schools Powell
High Schools Fairfax
School District Fairfax County Public Schools
Others
Senior Community No
Tax ID 55-3-14- -35
Ownership Fee Simple
SqFt Source Estimated
Special Listing Condition Standard
Read Less
Want to know what your home might be worth? Contact us for a FREE valuation!

Our team is ready to help you sell your home for the highest possible price ASAP

Bought with Mandeep S Mokha • CENTURY 21 New Millennium
GET MORE INFORMATION





