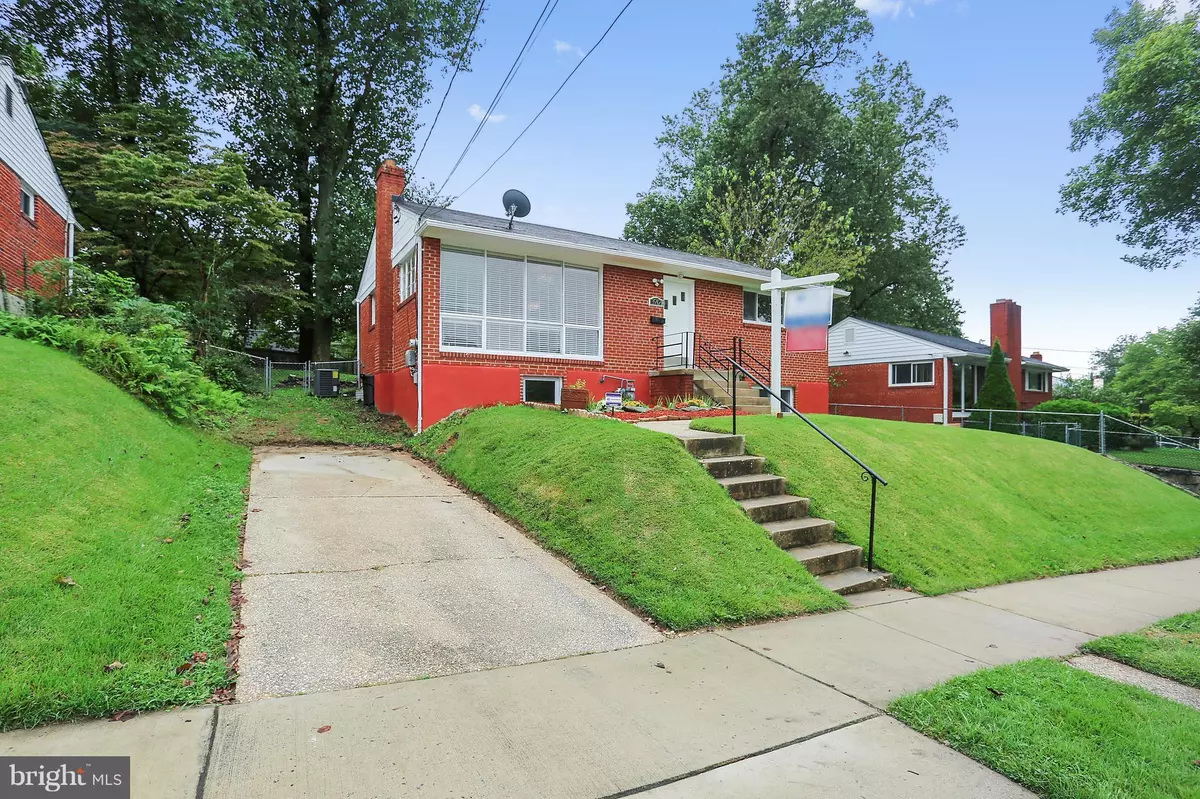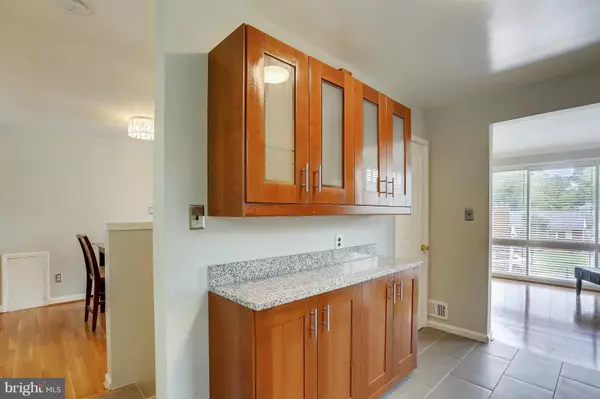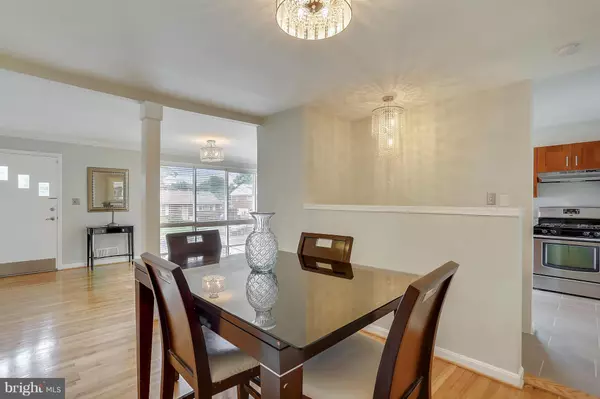$390,000
$395,000
1.3%For more information regarding the value of a property, please contact us for a free consultation.
3912 JOLIET ST Silver Spring, MD 20906
4 Beds
2 Baths
1,014 SqFt
Key Details
Sold Price $390,000
Property Type Single Family Home
Sub Type Detached
Listing Status Sold
Purchase Type For Sale
Square Footage 1,014 sqft
Price per Sqft $384
Subdivision Connecticut Avenue Estates
MLS Listing ID 1003681064
Sold Date 12/17/18
Style Ranch/Rambler
Bedrooms 4
Full Baths 2
HOA Y/N N
Abv Grd Liv Area 1,014
Originating Board MRIS
Year Built 1955
Annual Tax Amount $3,361
Tax Year 2017
Lot Size 6,663 Sqft
Acres 0.15
Property Description
Check out the huge price reduction... priced to sell!! Seller is also offering closing help for serious buyers. A sun kissed gem in an ever so desirable location! Enjoy all the conveniences & amenities of being minutes away from shopping, parks, pool, major highways & Glenmont Metro! Gleaming hardwood floors, gorgeous granite kitchen countertops, new carpeting... too many upgrades to list! Basement entrance with walk up to landscaped backyard, just too cute!
Location
State MD
County Montgomery
Zoning R60
Rooms
Other Rooms Living Room, Dining Room, Bedroom 2, Bedroom 3, Bedroom 4, Kitchen, Bedroom 1, Study, Laundry, Bathroom 1, Bathroom 2
Basement Outside Entrance, Connecting Stairway, Rear Entrance, Daylight, Full, Fully Finished, Improved, Walkout Stairs, Windows
Main Level Bedrooms 2
Interior
Interior Features Attic, Dining Area, Upgraded Countertops, Crown Moldings, Floor Plan - Open
Hot Water Natural Gas, Electric
Heating Forced Air, Central
Cooling Central A/C
Fireplace N
Heat Source Natural Gas
Exterior
Water Access N
Roof Type Asphalt
Accessibility None
Garage N
Building
Story 2
Sewer Public Septic
Water Public
Architectural Style Ranch/Rambler
Level or Stories 2
Additional Building Above Grade
New Construction N
Schools
High Schools Wheaton
School District Montgomery County Public Schools
Others
Senior Community No
Tax ID 161301292682
Ownership Fee Simple
SqFt Source Estimated
Security Features Security System
Special Listing Condition Standard
Read Less
Want to know what your home might be worth? Contact us for a FREE valuation!

Our team is ready to help you sell your home for the highest possible price ASAP

Bought with Yenny V Navarrete-Rios • Heymann Realty, LLC
GET MORE INFORMATION





