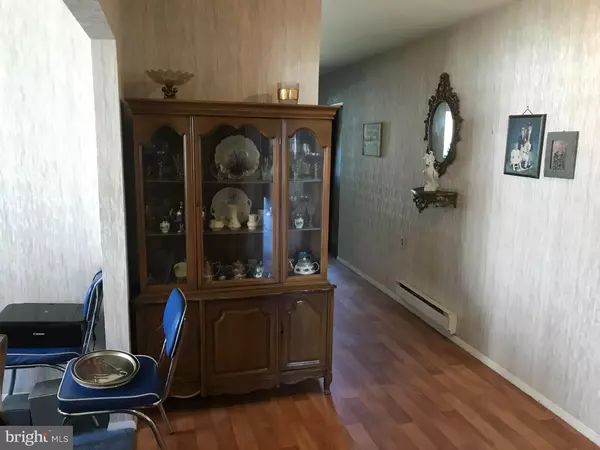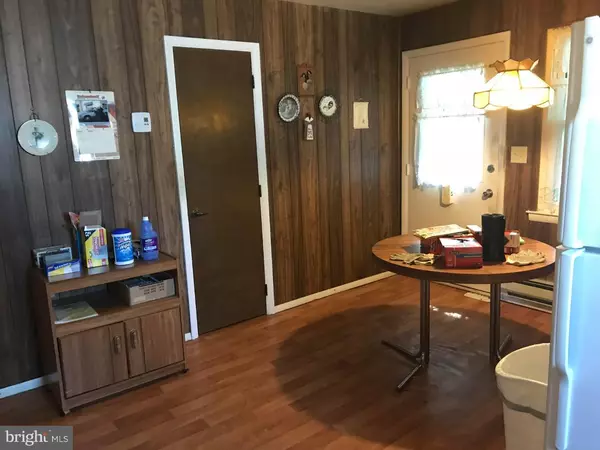$130,000
$139,900
7.1%For more information regarding the value of a property, please contact us for a free consultation.
45 CHELSEA PL Southampton, NJ 08088
2 Beds
2 Baths
1,360 SqFt
Key Details
Sold Price $130,000
Property Type Single Family Home
Sub Type Detached
Listing Status Sold
Purchase Type For Sale
Square Footage 1,360 sqft
Price per Sqft $95
Subdivision Leisuretowne
MLS Listing ID 1007391234
Sold Date 12/17/18
Style Ranch/Rambler
Bedrooms 2
Full Baths 2
HOA Fees $77/mo
HOA Y/N Y
Abv Grd Liv Area 1,360
Originating Board TREND
Year Built 1974
Annual Tax Amount $3,206
Tax Year 2017
Lot Size 5,500 Sqft
Acres 0.13
Lot Dimensions 50X110
Property Sub-Type Detached
Property Description
Quick possession & priced to sell! Haverford model in popular Leisuretowne 55+ active adult community. Gorgeous stone front, full covered front porch and low maintenance exterior with capped soffits, trim and a newer roof. Recreation area is just a walk across the street. Vinyl thermal tilt in replacement windows, newer central air conditioning, shed storage plus pull down attic stairs. Appliance package includes washer, dryer, fridge & microwave range hood. Window treatments stay. Ceramic baths, dry walled garage,and more! Good bones to this home. Interior mostly original and is ready for buyer to freshen up to buyers personal decorator touches.
Location
State NJ
County Burlington
Area Southampton Twp (20333)
Zoning RDPL
Rooms
Other Rooms Living Room, Dining Room, Primary Bedroom, Kitchen, Bedroom 1, Laundry, Other, Attic
Interior
Interior Features Primary Bath(s), Butlers Pantry, Kitchen - Eat-In
Hot Water Electric
Heating Electric, Baseboard, Radiant, Zoned, Programmable Thermostat
Cooling Central A/C
Flooring Fully Carpeted, Vinyl
Equipment Dishwasher, Disposal, Built-In Microwave
Fireplace N
Window Features Energy Efficient,Replacement
Appliance Dishwasher, Disposal, Built-In Microwave
Heat Source Electric
Laundry Main Floor
Exterior
Exterior Feature Porch(es)
Parking Features Inside Access, Garage Door Opener
Garage Spaces 3.0
Utilities Available Cable TV
Water Access N
Roof Type Pitched,Shingle
Accessibility None
Porch Porch(es)
Attached Garage 1
Total Parking Spaces 3
Garage Y
Building
Lot Description Level
Story 1
Sewer Public Sewer
Water Public
Architectural Style Ranch/Rambler
Level or Stories 1
Additional Building Above Grade
Structure Type 9'+ Ceilings
New Construction N
Others
Senior Community No
Tax ID 33-02702 34-00017
Ownership Fee Simple
Acceptable Financing Conventional, VA, FHA 203(b)
Listing Terms Conventional, VA, FHA 203(b)
Financing Conventional,VA,FHA 203(b)
Read Less
Want to know what your home might be worth? Contact us for a FREE valuation!

Our team is ready to help you sell your home for the highest possible price ASAP

Bought with Barry J Epstein • Reality Real Estate Inc
GET MORE INFORMATION





