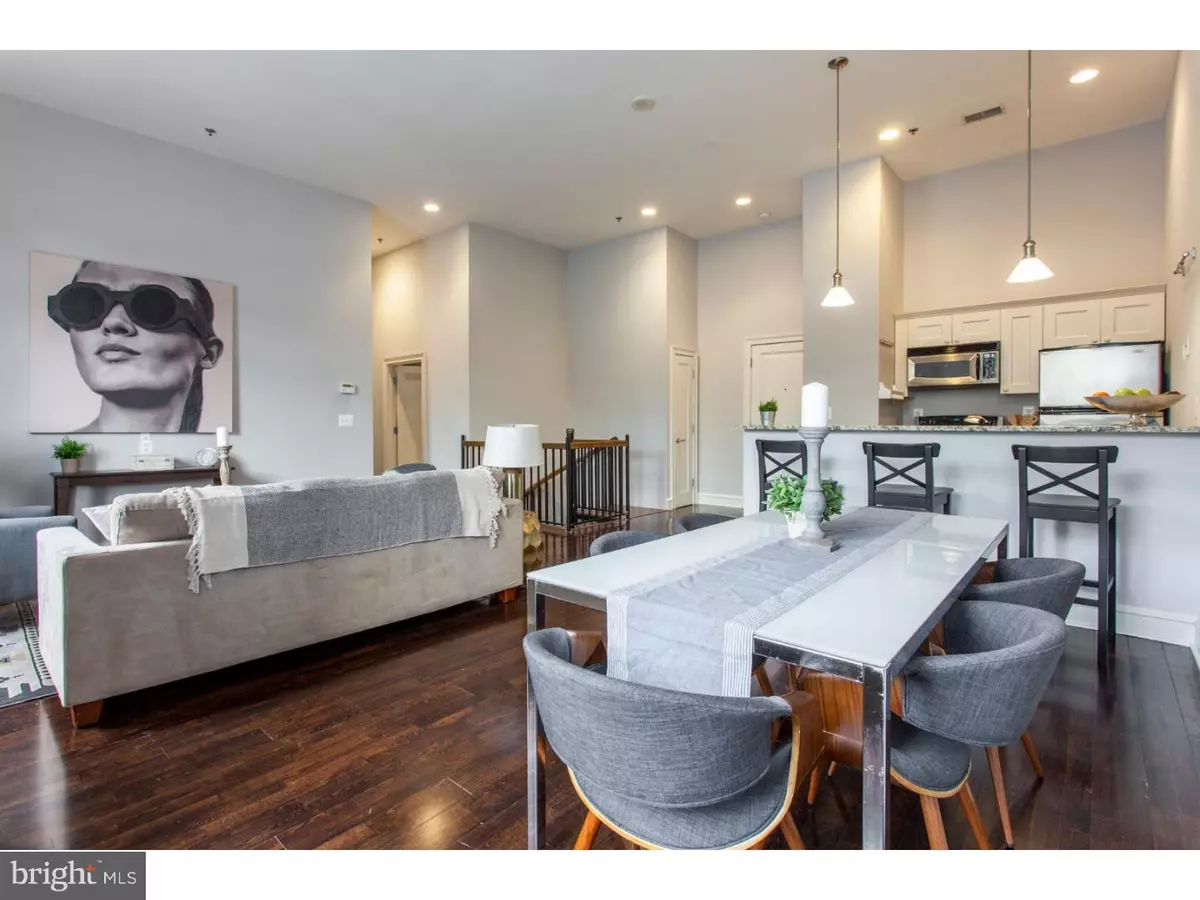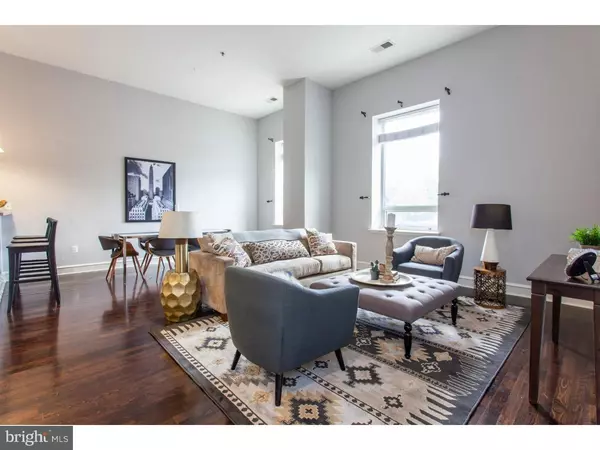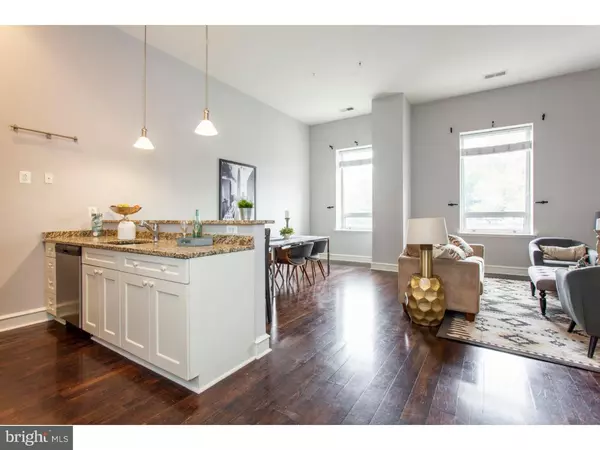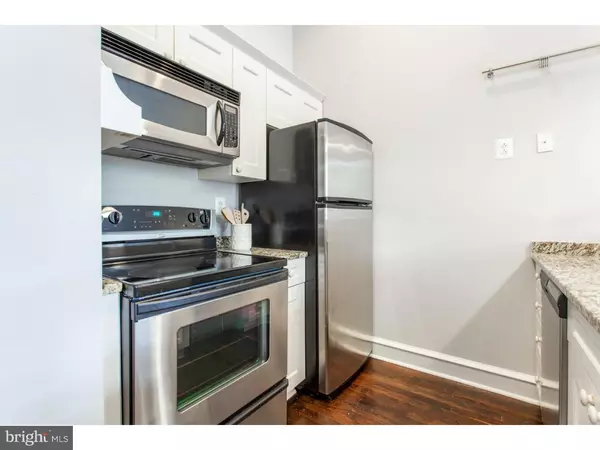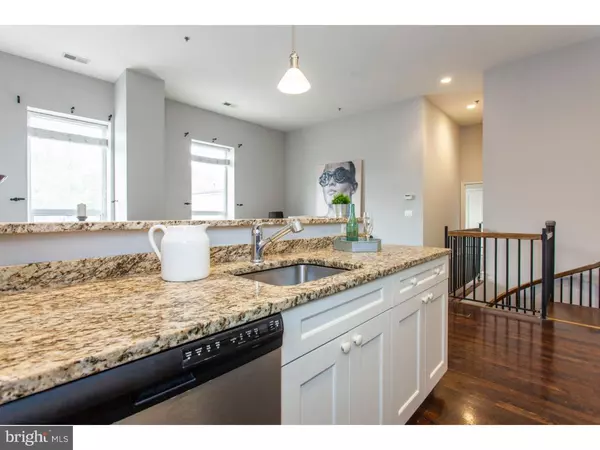$407,500
$415,000
1.8%For more information regarding the value of a property, please contact us for a free consultation.
201-59 N 8TH ST #111 Philadelphia, PA 19106
2 Beds
3 Baths
1,888 SqFt
Key Details
Sold Price $407,500
Property Type Single Family Home
Sub Type Unit/Flat/Apartment
Listing Status Sold
Purchase Type For Sale
Square Footage 1,888 sqft
Price per Sqft $215
Subdivision Old City
MLS Listing ID PAPH100034
Sold Date 12/14/18
Style Contemporary,Bi-level
Bedrooms 2
Full Baths 3
HOA Fees $958/mo
HOA Y/N N
Abv Grd Liv Area 1,888
Originating Board TREND
Year Built 1970
Annual Tax Amount $5,868
Tax Year 2018
Property Description
Move right into this luxury, stunning 2 bedroom / 3 bath with parking (space #70) in the desirable Metro Club. This spacious two-floor unit has it all ? custom closets, hardwood floors, granite countertops, stainless steel appliances, and three beautiful marble floored bathrooms. The unit also has a full size washer and dryer, as well as an entrance on both floors. Enjoy all of the amenities that come with being part of the Metro Club Condominiums! This includes a state of the art fitness center with treadmills, nautilus, and free weights; a heated outdoor pool with spa and cabanas; 24-hour doorman; and also two outdoor BBQ's with a poolside dining area. The unit is directly across the street from popular Franklin Square Park and conveniently located near all of Philadelphia's major highways, the Ben Franklin Bridge, and subway stops. It's walking distance to all the city has to offer - Reading Terminal Market, Center City and Old City shops, restaurants, nightlife, art galleries, museums, historic sites, and more!
Location
State PA
County Philadelphia
Area 19106 (19106)
Zoning CMX4
Rooms
Other Rooms Living Room, Dining Room, Primary Bedroom, Kitchen, Family Room, Bedroom 1
Basement Full, Fully Finished
Interior
Interior Features Primary Bath(s), Sprinkler System, Elevator, Breakfast Area
Hot Water Electric
Heating Electric
Cooling Central A/C
Flooring Wood, Fully Carpeted
Fireplace N
Heat Source Electric
Laundry Lower Floor
Exterior
Utilities Available Cable TV
Amenities Available Swimming Pool
Water Access N
Accessibility None
Garage N
Building
Sewer Public Sewer
Water Public
Architectural Style Contemporary, Bi-level
Additional Building Above Grade
Structure Type 9'+ Ceilings
New Construction N
Schools
School District The School District Of Philadelphia
Others
Pets Allowed Y
HOA Fee Include Pool(s),Common Area Maintenance,Ext Bldg Maint,Lawn Maintenance,Snow Removal,Trash,Water,Sewer,Health Club,Management
Senior Community No
Tax ID 888036825
Ownership Condominium
Pets Allowed Case by Case Basis
Read Less
Want to know what your home might be worth? Contact us for a FREE valuation!

Our team is ready to help you sell your home for the highest possible price ASAP

Bought with Michael O'Brien • Michael O'Brien
GET MORE INFORMATION

