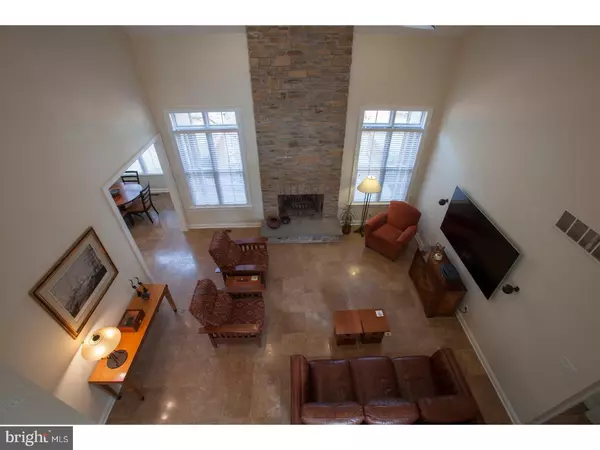$630,000
$649,000
2.9%For more information regarding the value of a property, please contact us for a free consultation.
1251 FONTHILL DR Doylestown, PA 18901
5 Beds
3 Baths
3,345 SqFt
Key Details
Sold Price $630,000
Property Type Single Family Home
Sub Type Detached
Listing Status Sold
Purchase Type For Sale
Square Footage 3,345 sqft
Price per Sqft $188
Subdivision Doylestown Boro
MLS Listing ID 1000374518
Sold Date 12/14/18
Style Colonial,Contemporary
Bedrooms 5
Full Baths 3
HOA Y/N N
Abv Grd Liv Area 3,345
Originating Board TREND
Year Built 2005
Annual Tax Amount $10,454
Tax Year 2018
Lot Size 0.359 Acres
Acres 0.36
Lot Dimensions 120X130
Property Description
OPEN HOUSE SUNDAY October 7th 12-2! INCREDIBLE PRICE REDUCTION! QUALITY HOME IN THE BORO FOR BEST PRICE! WALK TO TOWN!!!First Time Offered! 5 bed, 3 full bath, Custom Country Contemporary stone home in Doylestown Boro! 22 tons of Hand cut granite stone comprise the front elevation! Special in every way from the large and inviting front cedar porch to the incredible 2 story foyer with hand made Chandelier! Your eyes will dazzle as you notice the travertine floors with radiant hot water heat throughout the first level! Beautiful open layout! 9 ft ceilings! Natural Sun light shimmering through all the windows. Formal yet open dining room with crown molding and lots of high hats. Gorgeous Gourmet state of the art kitchen made for a Chef! Wolf 6 burner gas cook top with electric convection oven and vented hood. 48" Sub Zero Frig., Bosch dishwasher, Built in convection microwave. A Custom Signatures Kitchen! Cherry cabinetry w/expresso trim , Granite counter tops and full granite backsplash! Butler Pantry too! Adjacent to dramatic great room with floor to ceiling stone fireplace. FIRST FLOOR MASTER SUITE with crown molding and trey ceiling! Master bath with marble top vanity, stall shower with marble surround, rain shower head, marble floors, jacuzzi tub and walk in closet. First floor with den/ or 5th bedroom, full bath with walk in shower and sandstone surround. All fixtures throughout home are Grohe. Main level laundry w/ Bosch washer and Dryer. Upstairs you'll find 3 spacious bedrooms and hall to bedroom bathroom with marble top. 4 zone heating system. C/A, Whole house water conditioning/softener with osmosis purifier for drinking water.Full Basement! Commercial sized water supply! Large cedar deck to professionally landscaped backyard w/ 11 zone sprinkler system and Custom Potting shed. 2 car garage. Maintenance free exterior with Hardy Plank siding and Aluminum clad trim. 1/3 acre lot with Stone retaining wall. Walk to town! Close to Font Hill Park, Mercer tile works, restaurants, museums, county theater ,train and more! Doylestown's Finest!!!
Location
State PA
County Bucks
Area Doylestown Boro (10108)
Zoning R2
Rooms
Other Rooms Living Room, Dining Room, Primary Bedroom, Bedroom 2, Bedroom 3, Kitchen, Bedroom 1, Laundry, Other
Basement Full, Unfinished
Interior
Interior Features Primary Bath(s), Kitchen - Island, Butlers Pantry, Ceiling Fan(s), Sprinkler System, Water Treat System, Stall Shower, Kitchen - Eat-In
Hot Water Propane
Heating Gas, Propane, Forced Air, Radiant, Zoned
Cooling Central A/C
Flooring Fully Carpeted, Tile/Brick, Stone
Fireplaces Number 1
Fireplaces Type Stone
Equipment Built-In Range, Commercial Range, Dishwasher, Refrigerator, Built-In Microwave
Fireplace Y
Appliance Built-In Range, Commercial Range, Dishwasher, Refrigerator, Built-In Microwave
Heat Source Natural Gas, Bottled Gas/Propane
Laundry Main Floor
Exterior
Exterior Feature Deck(s), Porch(es)
Garage Spaces 5.0
Utilities Available Cable TV
Water Access N
Roof Type Pitched,Shingle
Accessibility None
Porch Deck(s), Porch(es)
Attached Garage 2
Total Parking Spaces 5
Garage Y
Building
Lot Description Trees/Wooded, Front Yard, Rear Yard, SideYard(s)
Story 2
Foundation Concrete Perimeter
Sewer Public Sewer
Water Public
Architectural Style Colonial, Contemporary
Level or Stories 2
Additional Building Above Grade
Structure Type Cathedral Ceilings,9'+ Ceilings
New Construction N
Schools
Elementary Schools Linden
Middle Schools Lenape
High Schools Central Bucks High School West
School District Central Bucks
Others
Senior Community No
Tax ID 08-006-012-013
Ownership Fee Simple
Read Less
Want to know what your home might be worth? Contact us for a FREE valuation!

Our team is ready to help you sell your home for the highest possible price ASAP

Bought with Julie Wurster • Flo Smerconish Realtor
GET MORE INFORMATION





